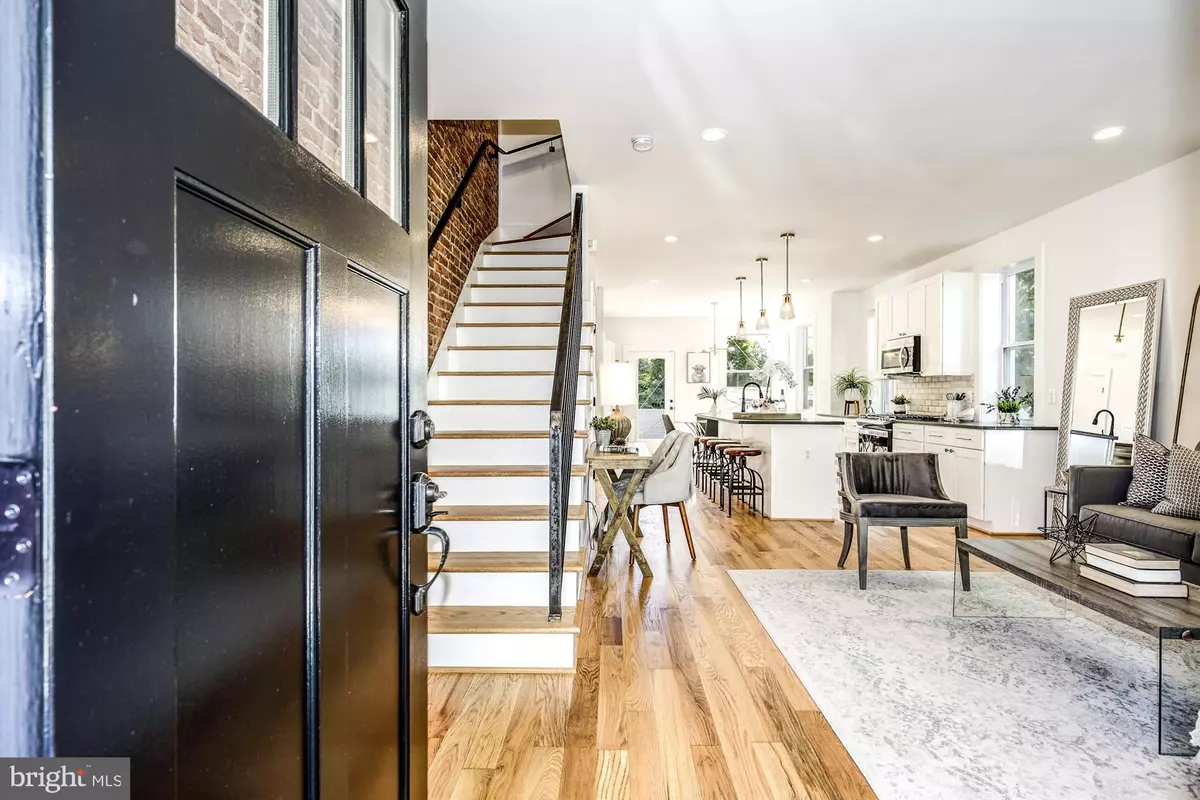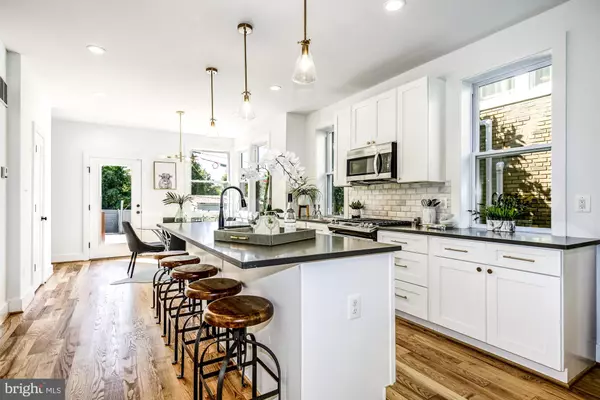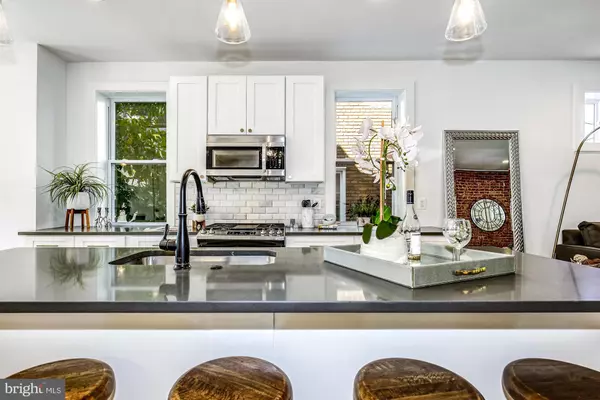$902,000
$875,000
3.1%For more information regarding the value of a property, please contact us for a free consultation.
4 Beds
4 Baths
1,804 SqFt
SOLD DATE : 02/24/2023
Key Details
Sold Price $902,000
Property Type Single Family Home
Sub Type Twin/Semi-Detached
Listing Status Sold
Purchase Type For Sale
Square Footage 1,804 sqft
Price per Sqft $500
Subdivision Brookland
MLS Listing ID DCDC2077930
Sold Date 02/24/23
Style Traditional
Bedrooms 4
Full Baths 3
Half Baths 1
HOA Y/N N
Abv Grd Liv Area 1,804
Originating Board BRIGHT
Year Built 1926
Annual Tax Amount $6,370
Tax Year 2022
Lot Size 2,536 Sqft
Acres 0.06
Property Description
PERFECTLY PRICED - move in by the New Year to this Sunny 3 story end-rowhome has a great mix of old charm (exposed brick) meeting new renovations with great outdoor space and nice deck off kitchen/ dining, front porch and lots of room for parking! With tasteful renovations throughout, 1029 has a bright living room that opens to a large-island kitchen and dining space. The kitchen has stainless steel appliances, gas range, loads of storage and a dry bar. Three bedrooms up include the owner's suite with attached full bath and an additional full guest bath. The fully finished lower level has an additional bedroom, a full bath, large rec room, and more storage! Just blocks to parks, restaurants, and everything Brookland has to offer, including local favorite Primrose. You need to tour this house! Go to Final Offer and enter the property address to view the price & terms the seller has committed to accept, receive real-time pricing & offer updates, or make an offer.
Location
State DC
County Washington
Zoning UNKNOWN
Direction North
Rooms
Basement Connecting Stairway, Heated, Fully Finished
Interior
Interior Features Wood Floors, Wet/Dry Bar, Upgraded Countertops, Recessed Lighting, Primary Bath(s), Kitchen - Island, Floor Plan - Open
Hot Water Electric
Heating Forced Air
Cooling Central A/C
Equipment Built-In Microwave, Dishwasher, Disposal, Dryer, Water Heater, Washer, Stainless Steel Appliances, Refrigerator, Oven/Range - Gas
Fireplace N
Appliance Built-In Microwave, Dishwasher, Disposal, Dryer, Water Heater, Washer, Stainless Steel Appliances, Refrigerator, Oven/Range - Gas
Heat Source Natural Gas
Laundry Dryer In Unit, Washer In Unit
Exterior
Water Access N
Accessibility None
Garage N
Building
Story 3
Foundation Slab
Sewer Public Sewer
Water Public
Architectural Style Traditional
Level or Stories 3
Additional Building Above Grade
New Construction N
Schools
School District District Of Columbia Public Schools
Others
Pets Allowed Y
Senior Community No
Tax ID 3874//0080
Ownership Fee Simple
SqFt Source Assessor
Security Features Smoke Detector
Special Listing Condition Standard
Pets Allowed No Pet Restrictions
Read Less Info
Want to know what your home might be worth? Contact us for a FREE valuation!

Our team is ready to help you sell your home for the highest possible price ASAP

Bought with Christopher S Burns • TTR Sotheby's International Realty
"My job is to find and attract mastery-based agents to the office, protect the culture, and make sure everyone is happy! "







