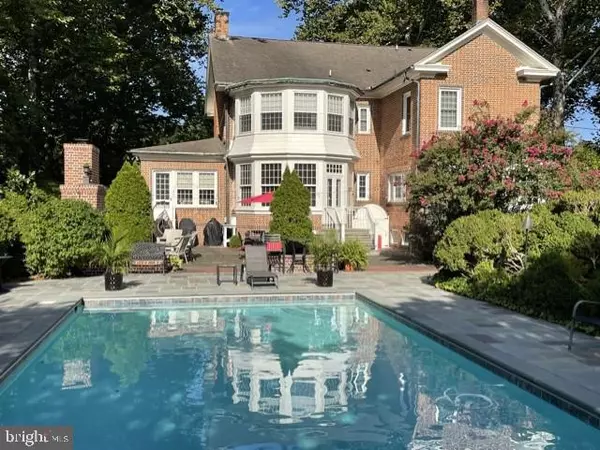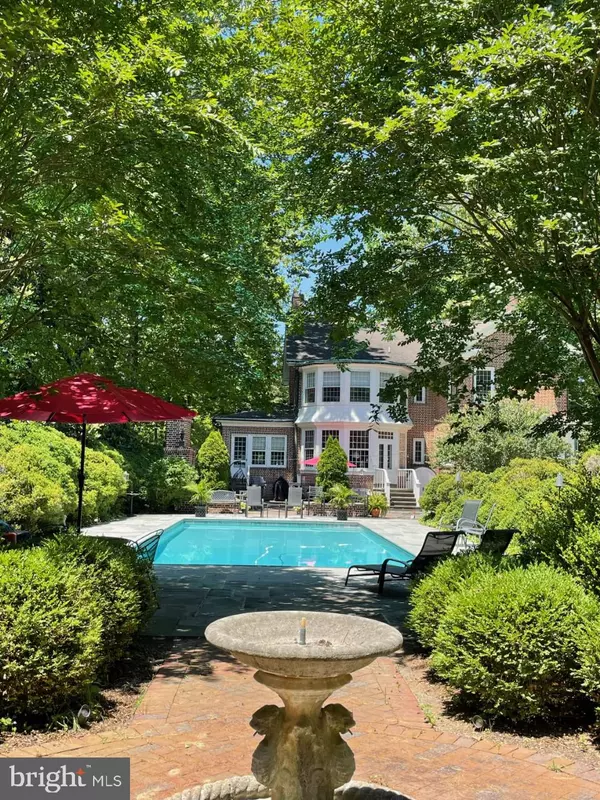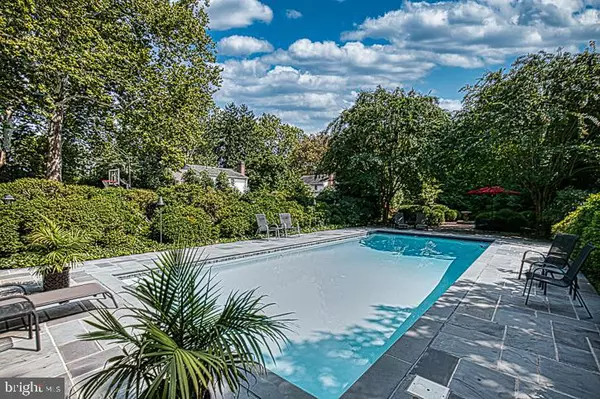$970,000
$1,049,000
7.5%For more information regarding the value of a property, please contact us for a free consultation.
5 Beds
6 Baths
5,003 SqFt
SOLD DATE : 02/23/2023
Key Details
Sold Price $970,000
Property Type Single Family Home
Sub Type Detached
Listing Status Sold
Purchase Type For Sale
Square Footage 5,003 sqft
Price per Sqft $193
Subdivision None Available
MLS Listing ID MDWC2006840
Sold Date 02/23/23
Style Colonial
Bedrooms 5
Full Baths 4
Half Baths 2
HOA Y/N N
Abv Grd Liv Area 3,848
Originating Board BRIGHT
Year Built 1922
Annual Tax Amount $9,159
Tax Year 2022
Lot Size 1.720 Acres
Acres 1.72
Lot Dimensions 0.00 x 0.00
Property Description
Increased value at a reduced price!! Not only a reduction of $50,000 but the addition of a contiguous lot on Pinehurst with a value of approximately $50,000!!! So now you get this gorgeous home with 5474 finished square feet that sets far back from Camden Ave and was originally built in 1922 for Lloyd U. Watson and his family, with so many updates that have been recently done,making many say, "you don't look a day over 20". Enter the grounds thru the gated circular drive off Camden Ave. or off of Powell Ave. The living room, meant in the day to be the central part of the home, proven by the 5 sets of french doors leading to all other areas of the house. Two sets of the french doors are on either side of the gas fireplace and lead you to the bright and cheery sunroom to the right, one set leads you to what is currently a home office with mahogany paneled walls and curved windows, down and to your left leads you to the butlers pantry, and directly to your left is the magnificent dining room with a wood burning fireplace. An open doorway brings you to the hall leading to the turned staircase and the upper levels or continue straight ahead to the breakfast room with half bath and a door to the carriage porch. This is still used for undercover entry. Remodeled and updated, the kitchen is a cooks dream. Set on the back of the house with lovely views of the patio and outdoor fireplace, and pool, there is still the original wood floor along with all of todays kitchen trends. A wine cubby, glass doored cabinets, granite counters, butlers pantry with bar sink and even more cabinetry, and has a gas oven/range that was placed there because when doing the reno, they found that was where the kitchen chimney was from long ago. Every detail was considered in all the remodels to keep true to the period of the home! There is also the 2nd staircase that leads up to one of the bedrooms. However, the primary bedroom is close to the main staircase and was totally redone, adding 2 walk in closets and updating the primary bath with large, step in tiled shower, wainscoting, and a long, double bowl vanity. Tucked away, there is a lovely sitting room separated by a french door; perfect for reading and relaxing while taking in the backyard view. two more bedrooms are on the 2nd floor, one has the 2nd attached full bath, and another full hall bath makes a total of 3 bedrooms and 3 full baths on that floor. On the 3rd level is great finished space for guests to visit, or more family to stay full time... There's privacy and the 4th full bath for quiet and comfort. Off the kitchen are the steps to the basement that is both utilitarian and fun! Three porcelain soaking sinks in the washer / dryer area and tons of space in the workshop and storage room. Or have some fun and play on your regulation pool table in your rec room area w/ceramic tiled floor and wood paneling and built ins, and another room currently used for work out equipment . There's a half bath down there and steps to new basement patio doors that lead outside to the patio, pool, garage and fireplace! The saltwater pool with up lighting is surrounded by privacy shrubs, and has an electric cover to keep the leaves out and make it safe year round. Last year, the owner's built a huge, outdoor, brick fireplace; now for your enjoyment! Get cozy on the slate hearth and warm up on cool fall nights! Enjoy every minute of every season whether inside or out in this glorious home and property. A complete list of updates is in the document section of this listing. So central to all Salisbury has to offer! Walking distance to Salisbury University and Local eateries and shopping, as well as close to Tidal Health Hospital and Downtown. And just 30 minutes from the beaches and Berlin, MD,!! It's your turn, don't miss this opportunity!!
Location
State MD
County Wicomico
Area Wicomico Southwest (23-03)
Zoning R10
Rooms
Basement Combination, Improved, Partially Finished
Interior
Interior Features Additional Stairway, Carpet, Breakfast Area, Cedar Closet(s), Ceiling Fan(s), Crown Moldings, Floor Plan - Traditional, Formal/Separate Dining Room, Kitchen - Gourmet, Primary Bath(s), Upgraded Countertops, Wainscotting, Walk-in Closet(s), Wet/Dry Bar, Window Treatments, Wine Storage, Wood Floors
Hot Water Natural Gas
Heating Radiator, Baseboard - Electric
Cooling Central A/C
Flooring Carpet, Hardwood, Tile/Brick
Fireplaces Number 4
Fireplaces Type Brick, Gas/Propane, Wood
Equipment Built-In Microwave, Dishwasher, Disposal, Exhaust Fan, Extra Refrigerator/Freezer, Icemaker, Oven/Range - Gas, Range Hood, Stainless Steel Appliances, Water Heater, Refrigerator
Fireplace Y
Window Features Bay/Bow,Double Hung,Insulated,Screens,Storm
Appliance Built-In Microwave, Dishwasher, Disposal, Exhaust Fan, Extra Refrigerator/Freezer, Icemaker, Oven/Range - Gas, Range Hood, Stainless Steel Appliances, Water Heater, Refrigerator
Heat Source Natural Gas, Electric
Laundry Basement
Exterior
Exterior Feature Patio(s)
Parking Features Additional Storage Area, Garage Door Opener
Garage Spaces 22.0
Fence Decorative, Fully, Wrought Iron
Pool In Ground, Saltwater
Utilities Available Cable TV, Electric Available, Phone, Natural Gas Available
Water Access N
Roof Type Asbestos Shingle
Accessibility 2+ Access Exits
Porch Patio(s)
Total Parking Spaces 22
Garage Y
Building
Lot Description Backs to Trees, Corner, Front Yard, Landscaping, Private, Rear Yard, SideYard(s)
Story 4
Foundation Block
Sewer Public Sewer
Water Public
Architectural Style Colonial
Level or Stories 4
Additional Building Above Grade, Below Grade
New Construction N
Schools
Elementary Schools Pinehurst
Middle Schools Bennett
High Schools James M. Bennett
School District Wicomico County Public Schools
Others
Senior Community No
Tax ID 2313040478
Ownership Fee Simple
SqFt Source Assessor
Acceptable Financing Cash, Conventional
Listing Terms Cash, Conventional
Financing Cash,Conventional
Special Listing Condition Standard
Read Less Info
Want to know what your home might be worth? Contact us for a FREE valuation!

Our team is ready to help you sell your home for the highest possible price ASAP

Bought with Sally Todd Stout • Berkshire Hathaway HomeServices PenFed Realty - OP

"My job is to find and attract mastery-based agents to the office, protect the culture, and make sure everyone is happy! "







