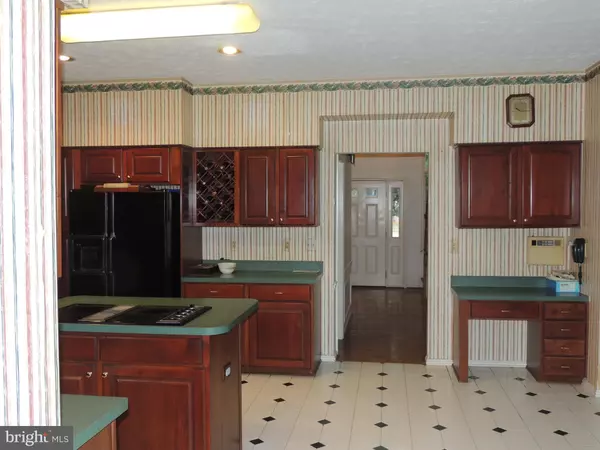$582,000
$590,000
1.4%For more information regarding the value of a property, please contact us for a free consultation.
4 Beds
3 Baths
3,507 SqFt
SOLD DATE : 02/22/2023
Key Details
Sold Price $582,000
Property Type Single Family Home
Sub Type Detached
Listing Status Sold
Purchase Type For Sale
Square Footage 3,507 sqft
Price per Sqft $165
Subdivision Spenceola Farms
MLS Listing ID MDHR2015580
Sold Date 02/22/23
Style Colonial
Bedrooms 4
Full Baths 3
HOA Fees $39/ann
HOA Y/N Y
Abv Grd Liv Area 3,507
Originating Board BRIGHT
Year Built 1995
Annual Tax Amount $5,363
Tax Year 2022
Lot Size 0.383 Acres
Acres 0.38
Property Description
Your Very Nice Home in Spenceola Farm 4 Bedroom with 3.5 bathrooms*****Welcome to 305 Barn View Court! This large colonial is situated on a quiet cul-de-sac. A two-story foyer welcomes you into the space with hardwood flooring that leads into the formal living room, the formal dining room has crown mold, and the eat-in kitchen with titles floor has plenty of cabinet space and a center island with an Electric stove. It opens to the family room with a gas fireplace. New Sliders access the deck with stairs to the patio and rear yard with an inground pool. Upstairs, the primary bedroom has a cathedral ceiling, 2 Ceiling fans, and a California walk-in closet with an attached full bathroom with a double sink, soaking tub, and separate shower. There are three more generous-sized bedrooms that share the hall bathroom. The laundry is situated on the bedroom level for added convenience, with a new washer and dryer. The lower level is also finished with a large rec room, recessed lighting, full bathroom, storage, new carpet, and a New slider to the rear yard. The roof is three years old, the Water heater is one year, and the inground pool is being winterized & closed on 9/15/22 by a pool company. The Estate is removing the broken refrigerator and is not replacing it at all.
Location
State MD
County Harford
Zoning R2
Rooms
Other Rooms Living Room, Dining Room, Bedroom 2, Bedroom 3, Bedroom 4, Kitchen, Family Room, Foyer, Bedroom 1, Sun/Florida Room
Basement Fully Finished
Interior
Interior Features Attic, Built-Ins, Carpet, Ceiling Fan(s), Central Vacuum, Crown Moldings, Dining Area, Family Room Off Kitchen, Floor Plan - Traditional, Formal/Separate Dining Room, Kitchen - Country, Kitchen - Island, Recessed Lighting, Soaking Tub, Tub Shower, Walk-in Closet(s), Wood Floors
Hot Water Natural Gas
Heating Heat Pump(s)
Cooling Central A/C
Fireplaces Number 1
Fireplaces Type Fireplace - Glass Doors
Equipment Built-In Microwave, Central Vacuum, Cooktop, Dishwasher, Oven - Wall, Water Heater
Fireplace Y
Window Features Double Pane,Screens
Appliance Built-In Microwave, Central Vacuum, Cooktop, Dishwasher, Oven - Wall, Water Heater
Heat Source Natural Gas
Laundry Upper Floor
Exterior
Exterior Feature Deck(s), Patio(s)
Parking Features Garage - Front Entry
Garage Spaces 2.0
Fence Fully
Pool Fenced, In Ground
Water Access N
Accessibility None
Porch Deck(s), Patio(s)
Attached Garage 2
Total Parking Spaces 2
Garage Y
Building
Story 3
Foundation Concrete Perimeter
Sewer Public Sewer
Water Public
Architectural Style Colonial
Level or Stories 3
Additional Building Above Grade, Below Grade
New Construction N
Schools
School District Harford County Public Schools
Others
Pets Allowed Y
HOA Fee Include Pool(s)
Senior Community No
Tax ID 1303286436
Ownership Fee Simple
SqFt Source Assessor
Security Features Smoke Detector
Acceptable Financing Cash, Conventional, FHA, VA
Horse Property N
Listing Terms Cash, Conventional, FHA, VA
Financing Cash,Conventional,FHA,VA
Special Listing Condition Standard
Pets Description Dogs OK, Cats OK
Read Less Info
Want to know what your home might be worth? Contact us for a FREE valuation!

Our team is ready to help you sell your home for the highest possible price ASAP

Bought with Bryce K Jenifer • RE/MAX Distinctive Real Estate, Inc.

"My job is to find and attract mastery-based agents to the office, protect the culture, and make sure everyone is happy! "







