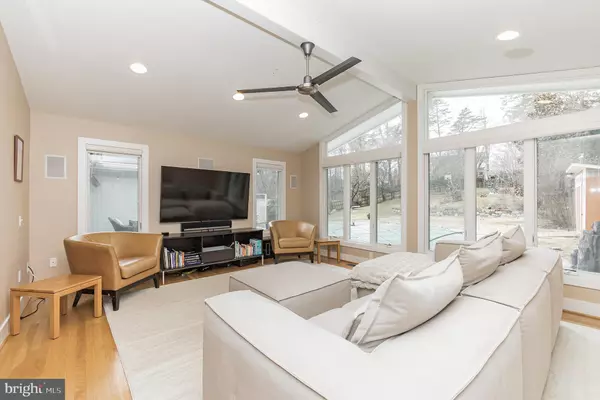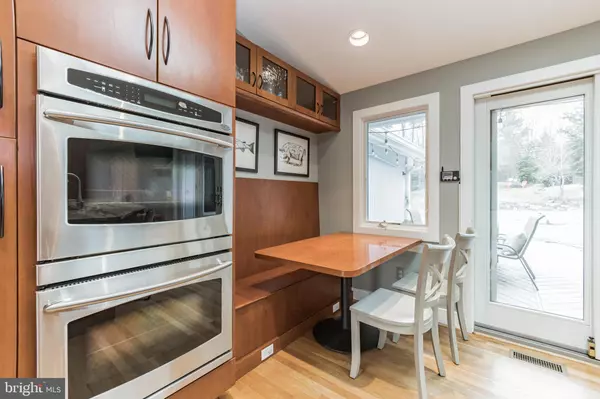$1,288,000
$1,275,000
1.0%For more information regarding the value of a property, please contact us for a free consultation.
5 Beds
4 Baths
3,768 SqFt
SOLD DATE : 02/21/2023
Key Details
Sold Price $1,288,000
Property Type Single Family Home
Sub Type Detached
Listing Status Sold
Purchase Type For Sale
Square Footage 3,768 sqft
Price per Sqft $341
Subdivision Lake Normandy Estates
MLS Listing ID MDMC2079682
Sold Date 02/21/23
Style Contemporary,Bi-level
Bedrooms 5
Full Baths 4
HOA Y/N N
Abv Grd Liv Area 2,468
Originating Board BRIGHT
Year Built 1965
Annual Tax Amount $10,217
Tax Year 2023
Lot Size 0.615 Acres
Acres 0.61
Property Description
Watch the video! - 5BR/4BA, modern, bi-level contemporary home in extremely desirable and rarely available Lake Normandy Estates (Churchill school district). Situated on nearly 2/3 of an acre lot, this meticulously cared for home features 2,468 square feet of living area on the main level and almost 4,000 square feet in total. Enjoy large open spaces, vaulted ceilings, hardwood floors, and tons of sunlight through walls of windows and skylights. The most recent upgrades include a Smart washer and dryer (2020); Bosch 500 series dishwasher with flat panel, top control (2021); Fischer Paykel Microwave (2020); kitchen skylight replacement (2022); complete pool tile renovation (2021); new pool filter and pump (2021), dimmable lights throughout kitchen, dining, and family room (2020). Previous upgrades include a designer gourmet kitchen with center island, granite countertops, imported Italian wood cabinets, stainless steel appliances, and exhaust hood. Don't overlook the Anderson triple pane windows and glass doors with a back exterior view. The master bedroom showcases a luxury en-suite bathroom with double sinks, granite countertops, soaking tub, and stall shower, while three additional bedrooms and two full bathrooms complete the first level. All bathrooms are outfitted with granite or quartz countertops. The spacious lower level includes a bedroom with a full bathroom and wood-burning fireplace. A large recreation room, bay window and bench sit nearby. Additional amenities include an indoor/outdoor sound system; fenced swimming pool with waterfall, lit by in-ground lights; basketball court; playground; and, two exterior sheds to make for an amazing backyard experience. For maximum convenience, there is a laundry shoot from the first floor to basement laundry room. The two-garage includes ample storage, a work bench area, and ceiling-installed ski hooks. Newer roof and dual-zone HVAC. Take advantage of this amazing opportunity to buy a made-to-order home before the Spring arrives!
Location
State MD
County Montgomery
Zoning R200
Rooms
Basement Fully Finished
Main Level Bedrooms 4
Interior
Interior Features Carpet, Combination Dining/Living, Dining Area, Floor Plan - Traditional, Kitchen - Gourmet, Kitchen - Island, Pantry, Primary Bath(s), Recessed Lighting, Skylight(s), Soaking Tub, Stall Shower, Upgraded Countertops, Wood Floors
Hot Water Natural Gas
Heating Forced Air
Cooling Central A/C
Flooring Carpet, Laminated, Hardwood, Tile/Brick
Fireplaces Number 2
Fireplaces Type Wood
Furnishings No
Fireplace Y
Heat Source Natural Gas
Laundry Main Floor
Exterior
Parking Features Garage - Front Entry
Garage Spaces 6.0
Pool In Ground
Water Access N
Roof Type Composite,Shingle
Accessibility None
Attached Garage 2
Total Parking Spaces 6
Garage Y
Building
Story 2.5
Foundation Slab
Sewer Public Sewer
Water Public
Architectural Style Contemporary, Bi-level
Level or Stories 2.5
Additional Building Above Grade, Below Grade
New Construction N
Schools
Elementary Schools Beverly Farms
Middle Schools Herbert Hoover
High Schools Winston Churchill
School District Montgomery County Public Schools
Others
Pets Allowed Y
Senior Community No
Tax ID 161000881747
Ownership Fee Simple
SqFt Source Assessor
Acceptable Financing Cash, Conventional, VA
Horse Property N
Listing Terms Cash, Conventional, VA
Financing Cash,Conventional,VA
Special Listing Condition Standard
Pets Allowed Cats OK, Dogs OK
Read Less Info
Want to know what your home might be worth? Contact us for a FREE valuation!

Our team is ready to help you sell your home for the highest possible price ASAP

Bought with Andrew Detweiler • The Rockville Real Estate Exchange
"My job is to find and attract mastery-based agents to the office, protect the culture, and make sure everyone is happy! "







