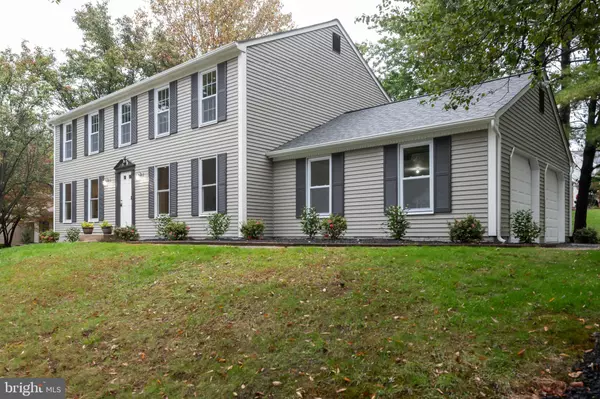$715,000
$729,000
1.9%For more information regarding the value of a property, please contact us for a free consultation.
5 Beds
4 Baths
2,352 SqFt
SOLD DATE : 02/17/2023
Key Details
Sold Price $715,000
Property Type Single Family Home
Sub Type Detached
Listing Status Sold
Purchase Type For Sale
Square Footage 2,352 sqft
Price per Sqft $303
Subdivision Kings Meade
MLS Listing ID MDHW2021950
Sold Date 02/17/23
Style Colonial
Bedrooms 5
Full Baths 3
Half Baths 1
HOA Y/N N
Abv Grd Liv Area 2,352
Originating Board BRIGHT
Year Built 1986
Annual Tax Amount $7,065
Tax Year 2022
Lot Size 10,802 Sqft
Acres 0.25
Property Description
Stunning 5 bedroom, 3.5 bath colonial, in a terrific Columbia neighborhood. Renovated top to bottom, interior and exterior. Like buying a brand new home with character, charm, mature trees, and a functional floor plan.
What's brand new? Roof, gutters, flooring, majority of windows, bathrooms, kitchen, fixtures, lighting, three- season screened porch, landscaping, and every inch newly painted, inside and out.
Main level: Open concept with spacious living room flowing into family room and fireplace. Large kitchen island plus space for eat in, adjacent to laundry room, dining room, family room and two car garage. The screened porch is huge, renovated and special. Entire main level is gorgeous and seamless wide plank hardwood.
Upper level: Large master suite and bath, three additional bedrooms, one with private bath(ensuite), plus common bath and spacious closets. Basement: Finished home office or fifth bedroom, plus tons of open space to make your own, access to back yard and bathroom rough in.
Square footage in tax records is incorrect. Above grade is 2,665 and below grade is 1,160 total of 3,825, with total livable square footage of 2,920.
NO HOA. Corner house of cul-de-sac. Minutes from shopping district, dining and highly-rated elementary, middle and high schools. Easy 15-20 minute commute to the area's major employers, including Fort Meade, NSA, US Cyber Command, Johns Hopkins Applied Physics Lab, Leidos, and WR Grace. 25-30 minutes to Baltimore, Annapolis, and Bethesda.
This is a Must See!!!
Location
State MD
County Howard
Zoning RSC
Rooms
Basement Windows, Partially Finished, Interior Access
Interior
Interior Features Breakfast Area, Carpet, Family Room Off Kitchen, Formal/Separate Dining Room, Kitchen - Island, Primary Bath(s), Walk-in Closet(s), Upgraded Countertops, Recessed Lighting
Hot Water Electric
Heating Heat Pump(s)
Cooling Central A/C
Flooring Hardwood, Carpet
Fireplaces Number 1
Fireplace Y
Heat Source Electric
Exterior
Parking Features Garage - Side Entry, Garage Door Opener, Inside Access
Garage Spaces 2.0
Water Access N
Roof Type Shingle
Accessibility Other
Attached Garage 2
Total Parking Spaces 2
Garage Y
Building
Story 3
Foundation Permanent
Sewer Public Sewer
Water Public
Architectural Style Colonial
Level or Stories 3
Additional Building Above Grade, Below Grade
New Construction N
Schools
School District Howard County Public School System
Others
Pets Allowed Y
Senior Community No
Tax ID 1406494129
Ownership Fee Simple
SqFt Source Assessor
Horse Property N
Special Listing Condition Standard
Pets Allowed No Pet Restrictions
Read Less Info
Want to know what your home might be worth? Contact us for a FREE valuation!

Our team is ready to help you sell your home for the highest possible price ASAP

Bought with Suebina Wong • Douglas Realty, LLC

"My job is to find and attract mastery-based agents to the office, protect the culture, and make sure everyone is happy! "







