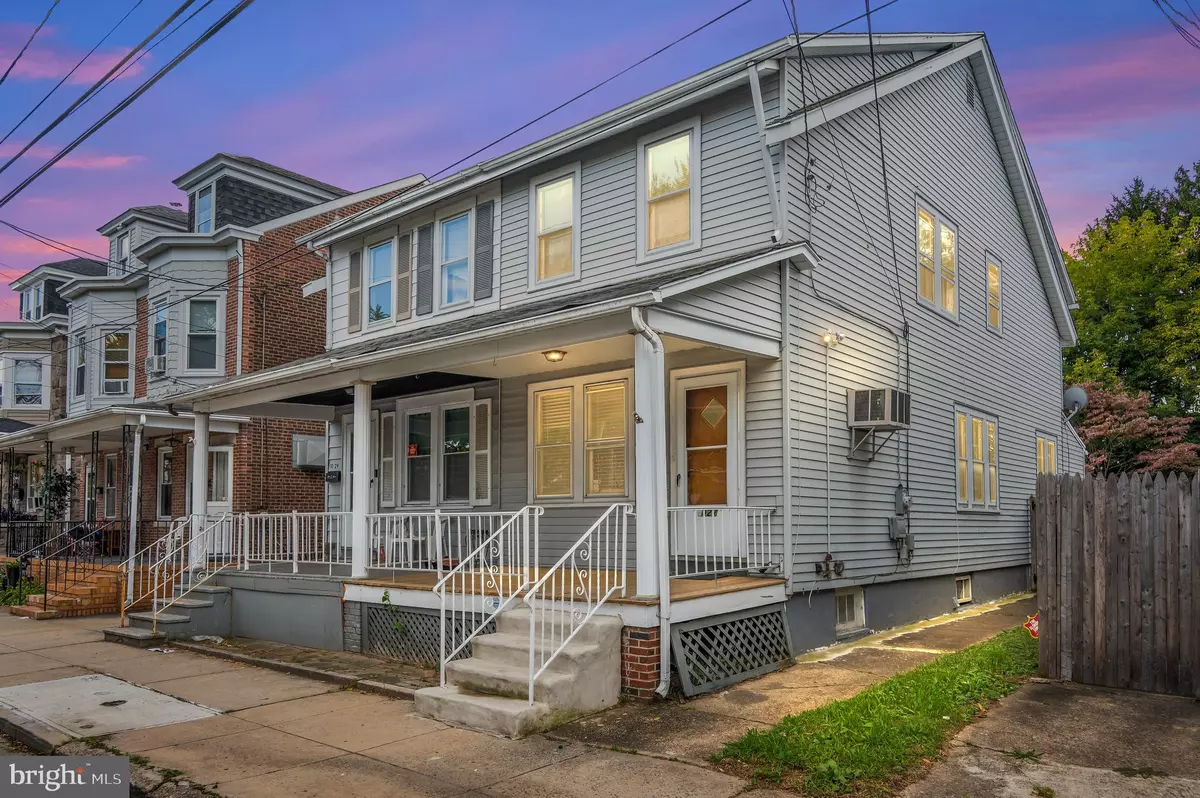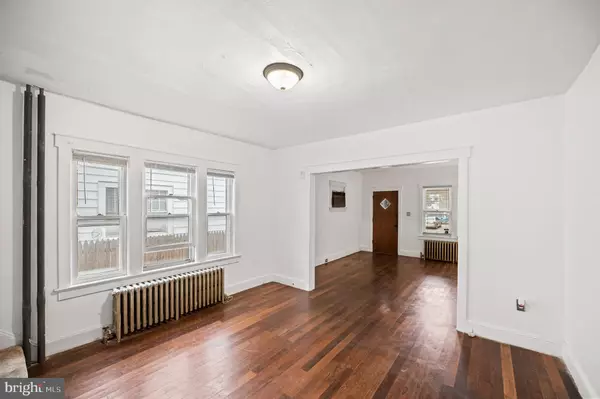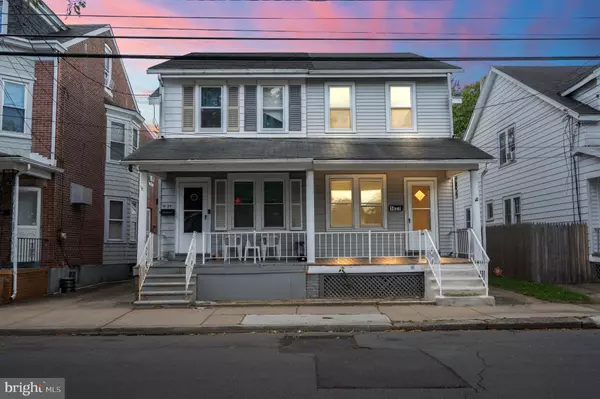$205,999
$199,999
3.0%For more information regarding the value of a property, please contact us for a free consultation.
3 Beds
2 Baths
1,064 SqFt
SOLD DATE : 02/17/2023
Key Details
Sold Price $205,999
Property Type Single Family Home
Sub Type Twin/Semi-Detached
Listing Status Sold
Purchase Type For Sale
Square Footage 1,064 sqft
Price per Sqft $193
Subdivision Villa Park
MLS Listing ID NJME2022854
Sold Date 02/17/23
Style Straight Thru,Side-by-Side
Bedrooms 3
Full Baths 2
HOA Y/N N
Abv Grd Liv Area 1,064
Originating Board BRIGHT
Year Built 1926
Annual Tax Amount $3,487
Tax Year 2021
Lot Size 2,333 Sqft
Acres 0.05
Lot Dimensions 21.40 x 109.00
Property Description
Welcome to your new home! This Twin has been updated and is ready for you to move in. From the moment you walk in from the covered porch, you'll appreciate the character and charm of this home - from the beautiful hardwoods in the living room and dining room, to the updated kitchen with bright white cabinets, double sink and gas range. Enjoy the convenience of first floor laundry and adjoining full bath! Upstairs you will find 3 roomy bedrooms and another full bathroom. The large backyard is perfect for outdoor fun and relaxation. Plus, this home is just minutes away from all of the shopping, dining and entertainment that New Jersey has to offer. Don't miss out on this one - come see it today!
Location
State NJ
County Mercer
Area Trenton City (21111)
Zoning RESIDENTIAL
Rooms
Basement Unfinished
Interior
Hot Water Oil
Heating Radiator
Cooling None
Equipment Oven/Range - Gas, Stove, Dishwasher
Fireplace N
Appliance Oven/Range - Gas, Stove, Dishwasher
Heat Source Oil
Exterior
Water Access N
Accessibility None
Garage N
Building
Story 2
Foundation Block
Sewer Public Sewer
Water Public
Architectural Style Straight Thru, Side-by-Side
Level or Stories 2
Additional Building Above Grade, Below Grade
New Construction N
Schools
Elementary Schools Trenton
Middle Schools Hedgepeth-Williams M.S.
High Schools Trenton Central H.S.
School District Trenton Public Schools
Others
Senior Community No
Tax ID 11-30902-00038
Ownership Fee Simple
SqFt Source Estimated
Special Listing Condition Standard
Read Less Info
Want to know what your home might be worth? Contact us for a FREE valuation!

Our team is ready to help you sell your home for the highest possible price ASAP

Bought with Kalynn L Moore • EXP Realty, LLC
"My job is to find and attract mastery-based agents to the office, protect the culture, and make sure everyone is happy! "







