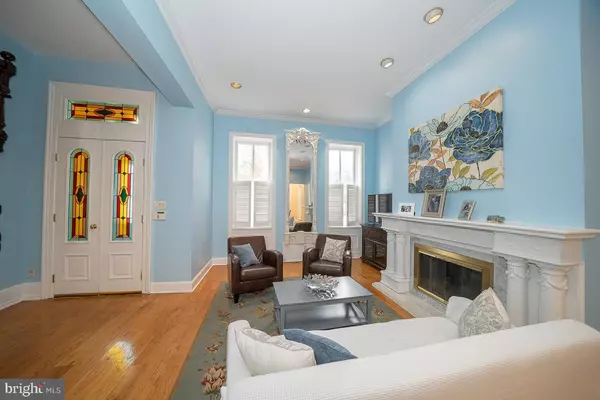$1,350,000
$1,619,000
16.6%For more information regarding the value of a property, please contact us for a free consultation.
4 Beds
4 Baths
4,165 SqFt
SOLD DATE : 02/17/2023
Key Details
Sold Price $1,350,000
Property Type Townhouse
Sub Type End of Row/Townhouse
Listing Status Sold
Purchase Type For Sale
Square Footage 4,165 sqft
Price per Sqft $324
Subdivision Art Museum Area
MLS Listing ID PAPH2164746
Sold Date 02/17/23
Style Traditional
Bedrooms 4
Full Baths 3
Half Baths 1
HOA Y/N N
Abv Grd Liv Area 4,165
Originating Board BRIGHT
Year Built 1920
Annual Tax Amount $21,405
Tax Year 2023
Lot Size 1,934 Sqft
Acres 0.04
Lot Dimensions 22.00 x 87.00
Property Description
Elegant & exceptional 22 foot wide, 4 bedroom plus family room/3.5 bath classic corner home with striking curb appeal features a 2-Car Garage & a spectacular 2-story roof deck nestled on a magnificent block in the heart of the Art Museum Area! Step into the marble entry that leads to the grand living room showcasing 2 dramatic decorative mirrors, high ceilings, the original exquisite crown & baseboard moldings, stunning wide planked wood floors, recessed lighting, gas fireplace with beautiful mantel and 2 tall front windows that allow an abundance of sunlight into the room. The large separate dining room, with its soaring ceiling height and skylight above, also has 2 side windows with plantation shutters and is a perfect entertaining space for holidays & gatherings. The impressive extra large gourmet kitchen offers attractive cabinetry with glass fronts, sleek granite counter tops, stainless appliances including a hood vent, a large island, dumb waiter, and a lovely breakfast room with a wall of windows and exposed brick. The access to the fantastic 2-Car Garage with plenty of storage space is right off the kitchen! The powder room with marble floor and pretty vanity completes this floor. The second floor of this wonderful home houses a delightful family room that overlooks the first floor. Then there is an exceptionally large corner ensuite bedroom with lots of windows, high ceilings and a renovated bathroom. The middle bedroom is generously sized and shares a renovated Jack & Jill bathroom, featuring an oversized shower & a marble floor, with an adjacent bedroom. Heading to the third floor is the fabulous master bedroom suite with 2 skylights, a wood burning fireplace with decorative mantel, a large dressing area with wall of closets, and a stunning new luxurious master bathroom with soaking tub, separate shower, double vanity & glass subway tile. In addition, there is a separate office space that opens to the 2-story roof deck with breathtaking views of the entire skyline! Additional features include 3 zoned heating & air, new windows on the 2nd & 3rd floors which are the Pella Architect Series, an additional washer/dryer hook-up in the office closet on the 3rd floor, and a large basement with a cedar closet & high ceilings! Very conveniently located to the Barnes Museum, The Philadelphia Museum of Art, The Parkway, Kelly Drive, public transportation and to Center City!
Location
State PA
County Philadelphia
Area 19130 (19130)
Zoning RM1
Rooms
Basement Full
Main Level Bedrooms 4
Interior
Hot Water Natural Gas
Heating Forced Air
Cooling Central A/C
Heat Source Natural Gas
Exterior
Parking Features Inside Access
Garage Spaces 2.0
Water Access N
Accessibility None
Attached Garage 2
Total Parking Spaces 2
Garage Y
Building
Story 3
Foundation Other
Sewer Public Sewer
Water Public
Architectural Style Traditional
Level or Stories 3
Additional Building Above Grade, Below Grade
New Construction N
Schools
School District The School District Of Philadelphia
Others
Senior Community No
Tax ID 152052200
Ownership Fee Simple
SqFt Source Assessor
Special Listing Condition Standard
Read Less Info
Want to know what your home might be worth? Contact us for a FREE valuation!

Our team is ready to help you sell your home for the highest possible price ASAP

Bought with Isabelle T Meyer • BHHS Fox & Roach At the Harper, Rittenhouse Square
"My job is to find and attract mastery-based agents to the office, protect the culture, and make sure everyone is happy! "







