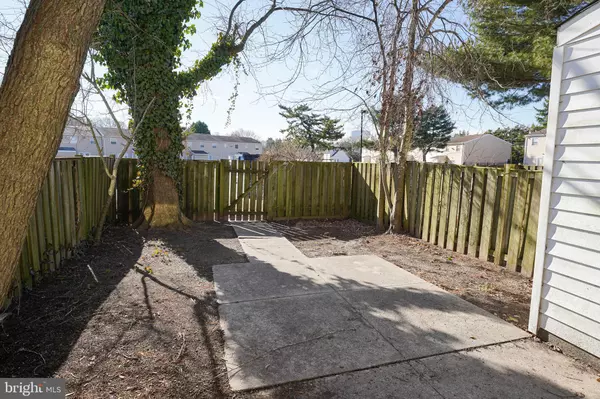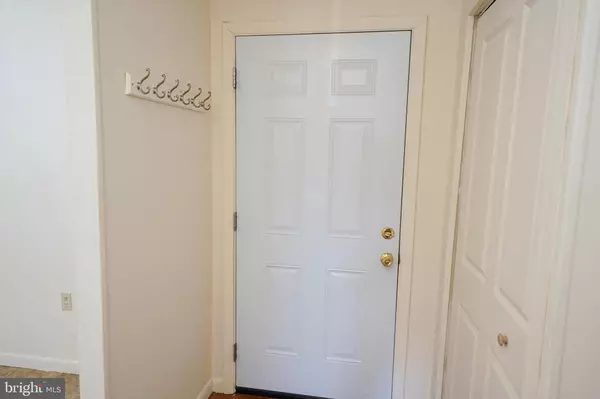$155,000
$154,900
0.1%For more information regarding the value of a property, please contact us for a free consultation.
3 Beds
2 Baths
1,400 SqFt
SOLD DATE : 02/13/2023
Key Details
Sold Price $155,000
Property Type Townhouse
Sub Type Interior Row/Townhouse
Listing Status Sold
Purchase Type For Sale
Square Footage 1,400 sqft
Price per Sqft $110
Subdivision None Available
MLS Listing ID MDWC2008244
Sold Date 02/13/23
Style Contemporary
Bedrooms 3
Full Baths 1
Half Baths 1
HOA Fees $95/qua
HOA Y/N Y
Abv Grd Liv Area 1,400
Originating Board BRIGHT
Year Built 1975
Annual Tax Amount $1,709
Tax Year 2022
Lot Size 2,000 Sqft
Acres 0.05
Lot Dimensions 0.00 x 0.00
Property Description
Welcome home! 3-4BR/1.5BA townhome is move-in ready- freshly painted, deep-cleaned, new carpeting, updated bathrooms. Affordable HOA, covers front lawn maintenance, trash, water, sewer, snow removal, and common grounds - including a picnic area and community parking lot - for what averaged to $96/month last year - paid quarterly. Large living room offers new carpet, a deep closet, custom bookshelves that open to reveal a utility closet, lots of light from the sliders to your fenced rear yard - boasting patio space and an attached storage shed. Bright and cheery formal dining room with triple-windows and a sun-ledge, could function as a great home office or study, as there's ample room to create an informal dining space in the living room. Cute and cozy kitchen features crisp white cabinetry and appliances - including a new dishwasher, stainless steel backsplash, decorative ceiling, and conveniently houses your private washer and dryer. A half bath w/chair-rail molding completes the first floor. Upstairs, 3 bedrooms with generous closets, *plus* a flex room that could be whatever you like - 4th bedroom, guest room, game room, study, and features a warm, wood-beamed ceiling. Updated full bath with a custom tiled, step-in shower w/glass doors, tile floor. Two hall closets offer additional storage. Through your rear gate to the community common areas and parking lot. LBP certificate from MDE attached to listing. Sizes, taxes are approximate.
Location
State MD
County Wicomico
Area Wicomico Southeast (23-04)
Zoning R5A
Rooms
Other Rooms Living Room, Dining Room, Bedroom 2, Bedroom 3, Kitchen, Foyer, Bedroom 1, Bonus Room, Full Bath, Half Bath
Interior
Interior Features Carpet, Built-Ins, Ceiling Fan(s), Chair Railings, Crown Moldings
Hot Water Electric
Heating Heat Pump(s)
Cooling Central A/C
Flooring Ceramic Tile, Carpet
Heat Source Electric
Exterior
Fence Rear, Wood, Fully
Amenities Available Common Grounds, Picnic Area
Water Access N
Roof Type Asphalt
Accessibility 2+ Access Exits
Road Frontage Public
Garage N
Building
Lot Description Front Yard, Interior, Rear Yard
Story 2
Foundation Permanent
Sewer Public Sewer
Water Public
Architectural Style Contemporary
Level or Stories 2
Additional Building Above Grade, Below Grade
Structure Type Beamed Ceilings
New Construction N
Schools
Elementary Schools Prince Street
Middle Schools Bennett
High Schools James M. Bennett
School District Wicomico County Public Schools
Others
HOA Fee Include Common Area Maintenance,Lawn Care Front,Snow Removal,Trash,Water,Sewer,Management
Senior Community No
Tax ID 2313043418
Ownership Fee Simple
SqFt Source Assessor
Special Listing Condition Standard
Read Less Info
Want to know what your home might be worth? Contact us for a FREE valuation!

Our team is ready to help you sell your home for the highest possible price ASAP

Bought with Min P Pi • ERA Martin Associates

"My job is to find and attract mastery-based agents to the office, protect the culture, and make sure everyone is happy! "







