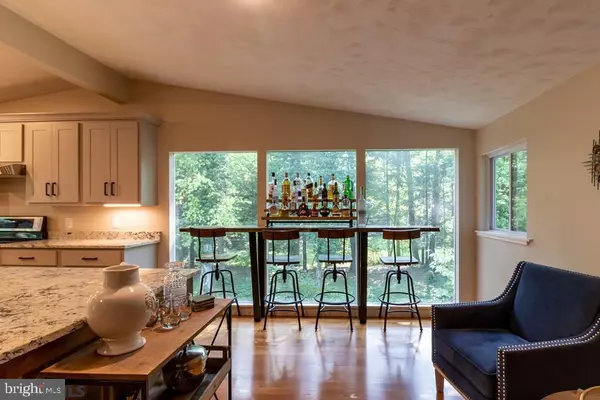$549,000
$549,000
For more information regarding the value of a property, please contact us for a free consultation.
5 Beds
4 Baths
3,200 SqFt
SOLD DATE : 12/09/2021
Key Details
Sold Price $549,000
Property Type Single Family Home
Sub Type Detached
Listing Status Sold
Purchase Type For Sale
Square Footage 3,200 sqft
Price per Sqft $171
Subdivision Toftrees
MLS Listing ID PACE2437064
Sold Date 12/09/21
Style Traditional,Contemporary
Bedrooms 5
Full Baths 3
Half Baths 1
HOA Y/N N
Abv Grd Liv Area 1,880
Originating Board CCAR
Year Built 1972
Annual Tax Amount $6,186
Tax Year 2021
Lot Size 0.580 Acres
Acres 0.58
Property Description
Simply the best. 5 bedrooms, 3.5 baths, 3 car garage, located in the heart of Toftrees. Close to restaurants, shopping, Penn State University, and I-99. This house has been completely renovated with top of the line materials while maintaining the charm of a mid-century modern style home. Located at the end of a cul-de-sac, this rare bird cannot be found anywhere else in town. Featuring two master bedrooms with large, gorgeous bathrooms, a massive kitchen island, and stunning hardwood floors. Truly the eye of this prize? The expansive outdoor living area is sure to please. Listing agent is related to the seller.
Location
State PA
County Centre
Area Patton Twp (16418)
Zoning R1
Rooms
Other Rooms Living Room, Dining Room, Primary Bedroom, Kitchen, Family Room, Foyer, Laundry, Mud Room, Office, Primary Bathroom, Full Bath, Additional Bedroom
Basement Partially Finished, Full
Interior
Interior Features Kitchen - Eat-In
Heating Heat Pump(s)
Cooling Central A/C
Flooring Hardwood
Fireplaces Number 1
Fireplaces Type Wood
Fireplace Y
Heat Source Electric
Exterior
Exterior Feature Patio(s), Deck(s)
Garage Spaces 3.0
Roof Type Shingle
Street Surface Paved
Accessibility None
Porch Patio(s), Deck(s)
Attached Garage 3
Total Parking Spaces 3
Garage Y
Building
Lot Description Landscaping
Story 2
Sewer Public Sewer
Water Public
Architectural Style Traditional, Contemporary
Level or Stories 2
Additional Building Above Grade, Below Grade
New Construction N
Schools
School District State College Area
Others
Tax ID 18-019-,141-,0000-
Ownership Fee Simple
Acceptable Financing Cash, Conventional
Listing Terms Cash, Conventional
Financing Cash,Conventional
Special Listing Condition Standard
Read Less Info
Want to know what your home might be worth? Contact us for a FREE valuation!

Our team is ready to help you sell your home for the highest possible price ASAP

Bought with Charles Dawson • RE/MAX Centre Realty

"My job is to find and attract mastery-based agents to the office, protect the culture, and make sure everyone is happy! "







