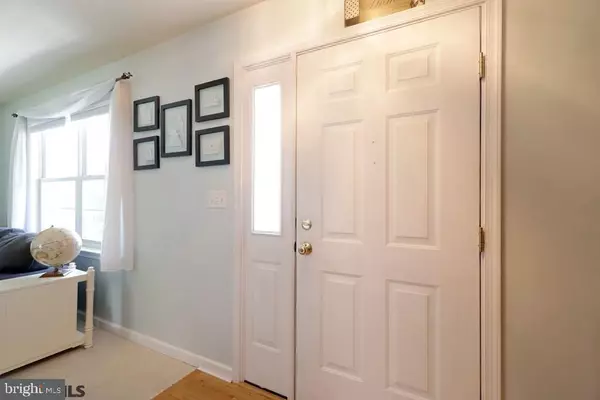$309,000
$319,000
3.1%For more information regarding the value of a property, please contact us for a free consultation.
4 Beds
3 Baths
2,311 SqFt
SOLD DATE : 09/02/2022
Key Details
Sold Price $309,000
Property Type Single Family Home
Sub Type Detached
Listing Status Sold
Purchase Type For Sale
Square Footage 2,311 sqft
Price per Sqft $133
Subdivision Forest Heights
MLS Listing ID PACE2434272
Sold Date 09/02/22
Style Traditional
Bedrooms 4
Full Baths 2
Half Baths 1
HOA Fees $6/ann
HOA Y/N Y
Abv Grd Liv Area 1,711
Originating Board CCAR
Year Built 2004
Annual Tax Amount $4,123
Tax Year 2021
Lot Size 0.360 Acres
Acres 0.36
Property Description
Tastefully appointed two-story in the sought after Forest Heights subdivision is in move-in condition & ready for its new owner. This attractive home offers eye-catching curb appeal, a delightful covered front porch & beautiful lush mature landscaping. Once inside you will appreciate the charming arched doorways, hardwood floors & free flowing floor plan perfect for everyday living. On the main level you will find an inviting living room, half bath, bright & cheery kitchen with included appliances & solid wood cabinetry. The dining room features a sliding glass door that leads you to the large rear deck & paver patio that overlooks the scenic tree lined back yard. The hardwood staircase guides you to the second floor where you will find the relaxing owner suite with a cathedral ceiling, 2 closets & a private full bathroom. There are 3 additional bedrooms and another full bath. The finished walk-out basement provides a 24x19 family room with a cozy pellet stove perfect to offset heating expenses on those cold winter days & a separate laundry area. Additional highlights include a new energy efficient TRANE HVAC air handler & condenser unit, new hot water heater (June 2022), & an attached 2 car garage with new garage door. Sellers are offering a $5000 flooring allowance. This lovely property is located within 2 miles from the I99/I80 interchange & 9 mins from downtown Historic Bellefonte.
Location
State PA
County Centre
Area Walker Twp (16414)
Zoning R
Rooms
Other Rooms Living Room, Dining Room, Primary Bedroom, Kitchen, Family Room, Laundry, Full Bath, Half Bath, Additional Bedroom
Basement Partially Finished, Full
Interior
Interior Features Stove - Pellet
Heating Baseboard, Heat Pump(s), Forced Air
Cooling Window Unit(s), Central A/C
Flooring Hardwood
Fireplaces Number 1
Fireplaces Type Wood
Fireplace Y
Heat Source Electric
Exterior
Exterior Feature Patio(s), Porch(es), Deck(s)
Garage Spaces 2.0
Community Features Restrictions
Roof Type Shingle
Street Surface Paved
Accessibility None
Porch Patio(s), Porch(es), Deck(s)
Attached Garage 2
Total Parking Spaces 2
Garage Y
Building
Story 2
Sewer Public Sewer
Water Public
Architectural Style Traditional
Level or Stories 2
Additional Building Above Grade, Below Grade
New Construction N
Schools
School District Bellefonte Area
Others
Tax ID 14-519-,062-,0000
Ownership Fee Simple
Special Listing Condition Standard
Read Less Info
Want to know what your home might be worth? Contact us for a FREE valuation!

Our team is ready to help you sell your home for the highest possible price ASAP

Bought with Tracy Barter • RE/MAX Centre Realty
"My job is to find and attract mastery-based agents to the office, protect the culture, and make sure everyone is happy! "







