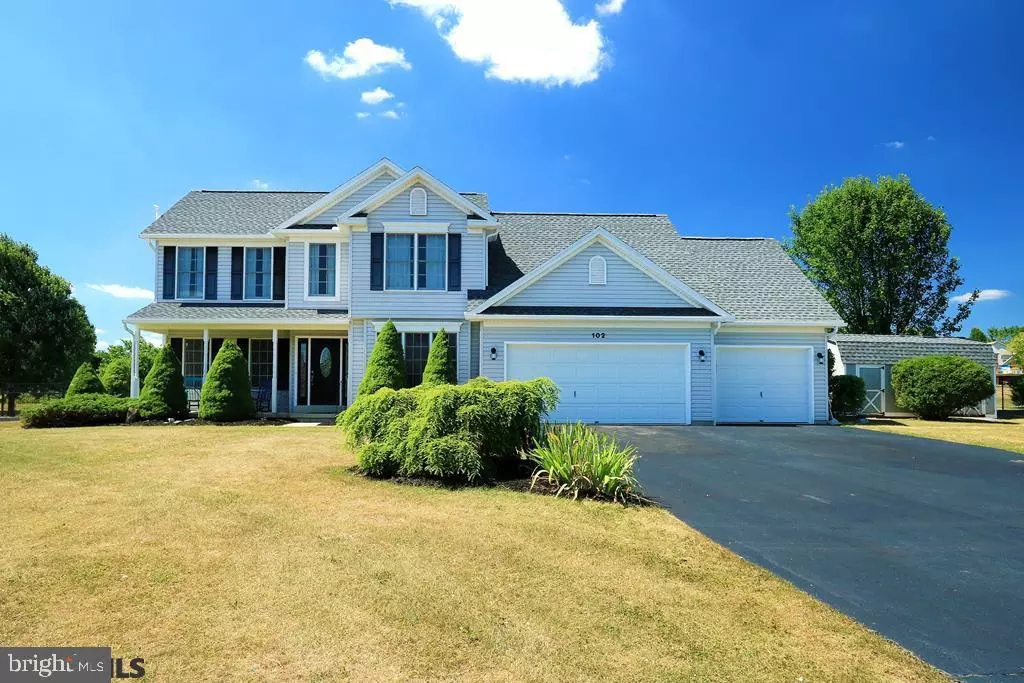$369,000
$369,000
For more information regarding the value of a property, please contact us for a free consultation.
4 Beds
3 Baths
2,280 SqFt
SOLD DATE : 09/18/2020
Key Details
Sold Price $369,000
Property Type Single Family Home
Sub Type Detached
Listing Status Sold
Purchase Type For Sale
Square Footage 2,280 sqft
Price per Sqft $161
Subdivision Orchard Creek
MLS Listing ID PACE2431252
Sold Date 09/18/20
Style Traditional
Bedrooms 4
Full Baths 2
Half Baths 1
HOA Y/N N
Abv Grd Liv Area 2,280
Originating Board CCAR
Year Built 2000
Annual Tax Amount $5,570
Tax Year 2020
Lot Size 1.170 Acres
Acres 1.17
Property Description
It's your move & we have just the home. Spacious two-story located in the picturesque Orchard Creek subdivision. Perfectly positioned on 1.17 acres delivering eye-catching curb appeal & a welcoming covered front porch. The inviting interior delivers fresh paint & new flooring throughout. The free-flowing floor plan offers plenty of space to stretch out with a large family room that features a cozy fireplace, living room w/hardwood floor & an updated eat-in kitchen with Granite countertops & stainless appliances. The slider leads you to the oversized rear deck & fenced in back yard. Upstairs boasts a nicely sized owner's suite with a big walk-in closed & full private bath. 2 nicely sized bedrooms, another full bath, handy second floor laundry plus a huge bedroom over the garage. Additional highlights include a full unfinished basement, radon mitigation, heat pump, central AC, 3 car garage & a shed for storage.
Location
State PA
County Centre
Area Halfmoon Twp (16417)
Zoning R
Rooms
Other Rooms Living Room, Primary Bedroom, Kitchen, Family Room, Laundry, Full Bath, Half Bath, Additional Bedroom
Basement Unfinished, Full
Interior
Interior Features Breakfast Area, Kitchen - Eat-In
Heating Heat Pump(s)
Cooling Central A/C
Flooring Hardwood
Fireplaces Number 1
Fireplaces Type Gas/Propane
Fireplace Y
Heat Source Electric
Laundry Upper Floor
Exterior
Exterior Feature Porch(es), Deck(s)
Garage Spaces 3.0
View Y/N Y
Roof Type Shingle
Street Surface Paved
Accessibility None
Porch Porch(es), Deck(s)
Attached Garage 3
Total Parking Spaces 3
Garage Y
Building
Story 2
Foundation Active Radon Mitigation
Sewer Private Septic Tank
Water Public
Architectural Style Traditional
Level or Stories 2
Additional Building Above Grade, Below Grade
New Construction N
Schools
School District State College Area
Others
Tax ID 17-004-,159-,0000-
Ownership Fee Simple
Special Listing Condition Standard
Read Less Info
Want to know what your home might be worth? Contact us for a FREE valuation!

Our team is ready to help you sell your home for the highest possible price ASAP

Bought with Ryan S Lowe • RE/MAX Centre Realty

"My job is to find and attract mastery-based agents to the office, protect the culture, and make sure everyone is happy! "







