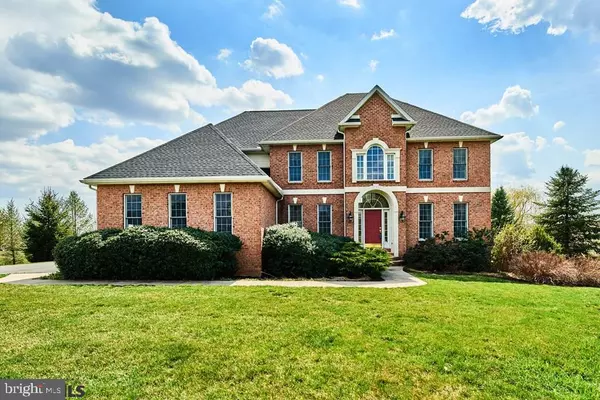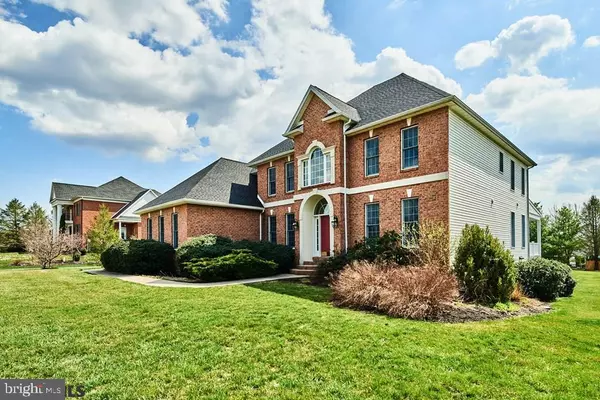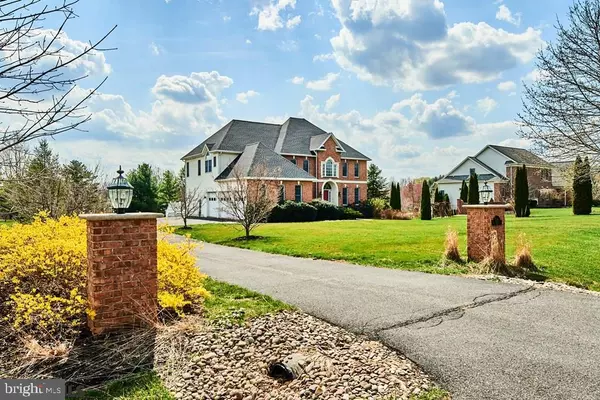$697,500
$649,900
7.3%For more information regarding the value of a property, please contact us for a free consultation.
4 Beds
5 Baths
4,184 SqFt
SOLD DATE : 06/14/2021
Key Details
Sold Price $697,500
Property Type Single Family Home
Sub Type Detached
Listing Status Sold
Purchase Type For Sale
Square Footage 4,184 sqft
Price per Sqft $166
Subdivision Ambleside
MLS Listing ID PACE2177340
Sold Date 06/14/21
Style Traditional
Bedrooms 4
Full Baths 5
HOA Fees $5/ann
HOA Y/N Y
Abv Grd Liv Area 3,276
Originating Board CCAR
Year Built 2000
Annual Tax Amount $9,590
Tax Year 2020
Lot Size 1.020 Acres
Acres 1.02
Property Description
A home for all seasons and reasons. Spacious, open and bright 4 bedroom and 5 bath home situated on a acre in the beautiful Ambleside development. Enjoy summers on the large deck with partial covering, spectacular walk out lower level with bar (included with stools), theatre room (all components and seat included), pool table, and a full bath. The open and flowing floorplan features newly refinished hardwood floors, formal LR and DR with crown molding and chair rail. Marvelous 2 story family room with fireplace a chef's delight; cherry cabinetry, granite countertops, pantry and island. Beautifully appointed and ready for its new owner.
Location
State PA
County Centre
Area Patton Twp (16418)
Zoning R
Rooms
Other Rooms Living Room, Dining Room, Primary Bedroom, Kitchen, Family Room, Laundry, Office, Recreation Room, Media Room, Full Bath, Additional Bedroom
Basement Partially Finished, Full
Interior
Interior Features Breakfast Area, Central Vacuum, Wet/Dry Bar, WhirlPool/HotTub
Heating Heat Pump(s), Forced Air
Cooling Central A/C
Flooring Hardwood
Fireplaces Number 1
Fireplaces Type Gas/Propane
Equipment Oven/Range - Gas
Fireplace Y
Appliance Oven/Range - Gas
Heat Source Propane - Owned
Exterior
Exterior Feature Patio(s), Porch(es), Deck(s)
Garage Spaces 3.0
Community Features Restrictions
View Y/N Y
Roof Type Shingle
Street Surface Paved
Accessibility None
Porch Patio(s), Porch(es), Deck(s)
Attached Garage 3
Total Parking Spaces 3
Garage Y
Building
Lot Description Landscaping
Story 2
Sewer Private Septic Tank
Water Community
Architectural Style Traditional
Level or Stories 2
Additional Building Above Grade, Below Grade
New Construction N
Schools
School District State College Area
Others
HOA Fee Include Common Area Maintenance
Tax ID 18-301-309
Ownership Fee Simple
Security Features Security System
Special Listing Condition Standard
Read Less Info
Want to know what your home might be worth? Contact us for a FREE valuation!

Our team is ready to help you sell your home for the highest possible price ASAP

Bought with Scott L Yocum • Yocum Real Estate Centre, LLC

"My job is to find and attract mastery-based agents to the office, protect the culture, and make sure everyone is happy! "







