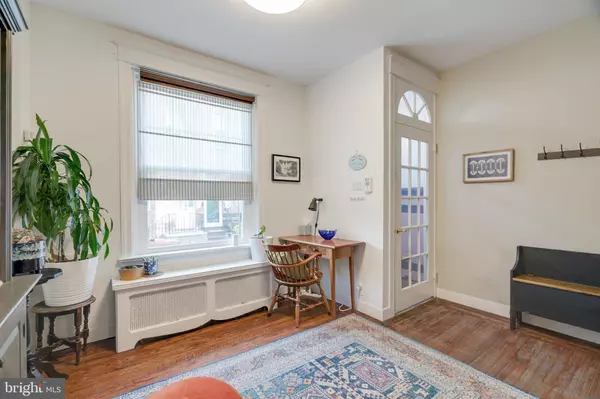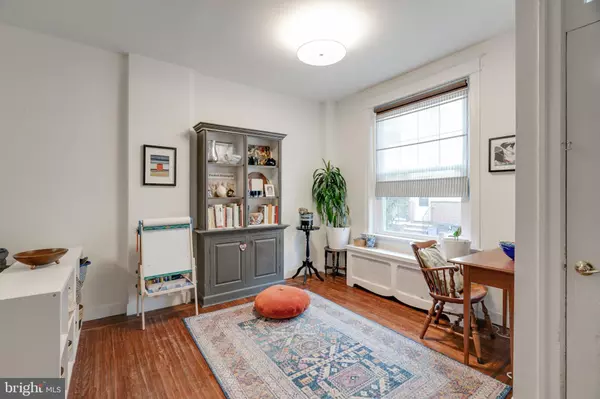$375,000
$375,000
For more information regarding the value of a property, please contact us for a free consultation.
3 Beds
2 Baths
1,228 SqFt
SOLD DATE : 01/18/2023
Key Details
Sold Price $375,000
Property Type Townhouse
Sub Type Interior Row/Townhouse
Listing Status Sold
Purchase Type For Sale
Square Footage 1,228 sqft
Price per Sqft $305
Subdivision East Passyunk Crossing
MLS Listing ID PAPH2165330
Sold Date 01/18/23
Style Traditional
Bedrooms 3
Full Baths 1
Half Baths 1
HOA Y/N N
Abv Grd Liv Area 1,228
Originating Board BRIGHT
Year Built 1925
Annual Tax Amount $4,112
Tax Year 2023
Lot Size 742 Sqft
Acres 0.02
Lot Dimensions 14.00 x 53.00
Property Description
Welcome to 1938 S. Warnock in Philadelphia's famous East Passyunk neighborhood! This well cared for home is unlike many others on the block you may have seen for sale in the past, or currently offered. 1938 is larger than the "norm" with 9 ft ceilings being one of it's unique features. In addition to the taller ceiling height this home gets some terrific natural light, 1938 is an interior row home but has extra side windows in the kitchen & windows in EVERY bedroom not just the front and the back of the house like the majority of others on the street. You're greeted w/a great entry foyer and interior French door which leads you into living room with original hardwood floors that continue up the beautiful wooden staircase w/banister and throughout all 3 bedrooms on 2nd floor. The current owners are using the front end of the house as playroom / office space w/living in the middle and dining table in the extended kitchen area w/double cabinets that reach to the ceiling for extra storage. The layout can certainly be shifted around to situate living in the front end of the house w/a formal dining in middle and a more casual table to be kept in the kitchen if desired. Windows and doors throughout have been replaced, Central air mounted wall units have also been added during ownership, as well as semi finishing the lower level w/additional TV room or flex space and half bath also added in rear end of basement, front end of Lower Level is storage & laundry. Off the back of the kitchen is a quaint & comfy private outdoor space that has a gorgeous lilac tree that fills the patio w/so much charm when in bloom! Outdoor space is large enough for bistro table set & grill as well. All 3 bedrooms are a good size as opposed to some other homes w/only 1 large bedroom the primary suite is currently set up in the front of the home but the bedroom in the rear southwest facing end of the home is also large enough if any new owner wanted to flip the setup. Full bath and nice sized 3rd bedroom sits in middle of hallway that also has original hardwood floors. Warnock is a smaller low foot traffic street that runs north & is situated just between 10th & 11th streets as well as Mckean to it's south and Mifflin just to its N. The green space at the top of the block greets you as you come to the East Passyunk Community Center that was established in 2015. They have after school programs for kids, Summer camps, Gymnastics, sports, bingo, etc., It's a really wonderful space for all of the community to share in! The Avenue itself is about a 1.5-2 block walk, depending on which cross street you take. Bok & all it has to offer the Community is only 1 blocks East, The broad street line is 3 blocks West. It's all really right here, including homes w/Parking that have sold over 700k just around the corner, diagonal from the famous Big Charlie's Saloon. 2 Major Developments coming to the neighborhood soon, the vacant lot that sits from 900-908 Mckean just Closed / Sold for 930k & the Large vacant Church which sits on the corner of 7th & Oregon sold in 2022 for 1.625 Million. Exact address is 2026 S. 7th street. Both developments will bring more continuous growth to this wonderful area.
Location
State PA
County Philadelphia
Area 19148 (19148)
Zoning RSA5
Rooms
Basement Full, Partially Finished, Poured Concrete
Main Level Bedrooms 3
Interior
Hot Water Natural Gas
Heating Hot Water
Cooling Wall Unit, Central A/C
Heat Source Natural Gas
Exterior
Water Access N
Accessibility 2+ Access Exits
Garage N
Building
Story 2
Foundation Brick/Mortar
Sewer Public Sewer
Water Public
Architectural Style Traditional
Level or Stories 2
Additional Building Above Grade, Below Grade
New Construction N
Schools
School District The School District Of Philadelphia
Others
Senior Community No
Tax ID 394157400
Ownership Fee Simple
SqFt Source Assessor
Special Listing Condition Standard
Read Less Info
Want to know what your home might be worth? Contact us for a FREE valuation!

Our team is ready to help you sell your home for the highest possible price ASAP

Bought with Teadra A Vito • Roam Realty
"My job is to find and attract mastery-based agents to the office, protect the culture, and make sure everyone is happy! "







