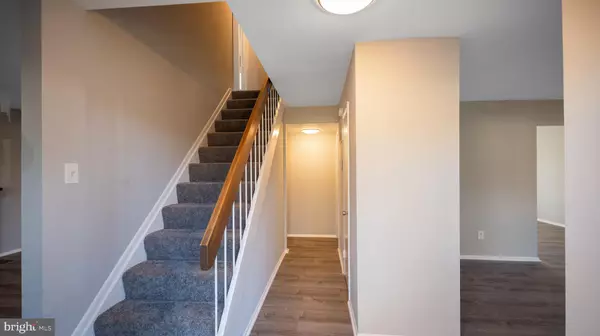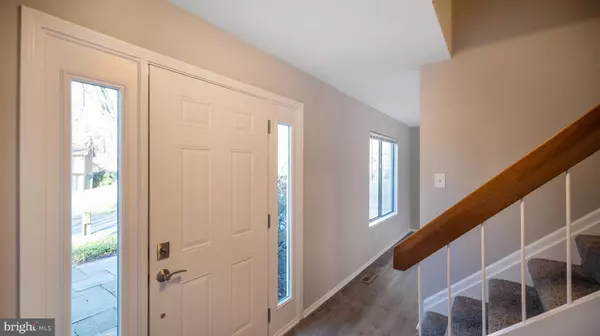$725,000
$725,000
For more information regarding the value of a property, please contact us for a free consultation.
4 Beds
3 Baths
1,800 SqFt
SOLD DATE : 02/03/2023
Key Details
Sold Price $725,000
Property Type Single Family Home
Sub Type Detached
Listing Status Sold
Purchase Type For Sale
Square Footage 1,800 sqft
Price per Sqft $402
Subdivision Dufief
MLS Listing ID MDMC2078190
Sold Date 02/03/23
Style Colonial
Bedrooms 4
Full Baths 2
Half Baths 1
HOA Fees $19/ann
HOA Y/N Y
Abv Grd Liv Area 1,800
Originating Board BRIGHT
Year Built 1973
Annual Tax Amount $6,715
Tax Year 2022
Lot Size 0.341 Acres
Acres 0.34
Property Description
WELCOME TO THIS CHARMING 4 BEDROOM 2.5 BATH COLONIAL NESTLED ON A 1/3 ACRE LOT IN A QUIET CUL-DE-SAC. THE HVAC AND HOT WATER HEATER ARE LESS THAN 4 YEARS OLD, THE FLOORING THROUGHOUT THE ENTIRE HOME IS BRAND NEW WITH LVT ON THE MAIN AND CARPET UPSTAIRS, THERE IS FRESH PAINT THROUGHOUT, ALL BATHS HAVE BEEN UPDATED, AND THE GOURMET KITCHEN IS A CHEF'S DELIGHT WITH STAINLESS APPLIANCES, GRANITE COUNTER TOPS, AND MAPLE CABINETS. THE BASEMENT IS CLEAN AS A WHISTLE AND HAS PLENTY OF ROOM FOR STORAGE. THERE IS ALSO NEW CUSTOM LIGHTING THROUGHOUT THE HOME AND THE BACKYARD HAS A NICE DECK, PERFECT FOR ENTERTAINING. LOCATION, LOCATION, LOCATION!! THE SCHOOLS ARE FABULOUS, KENTLANDS AND RIO SHOPPING AND DINING ARE JUST MINUTES AWAY, AS WELL AS 1-270 METRO AND MARC TRAIN STATIONS. WELCOME HOME!!
Location
State MD
County Montgomery
Zoning R200
Rooms
Other Rooms Living Room, Dining Room, Primary Bedroom, Bedroom 2, Bedroom 3, Bedroom 4, Kitchen, Family Room, Basement, Foyer, Breakfast Room, Primary Bathroom, Full Bath, Half Bath
Basement Full, Sump Pump, Unfinished, Space For Rooms
Interior
Interior Features Attic, Breakfast Area, Butlers Pantry, Carpet, Dining Area, Family Room Off Kitchen, Floor Plan - Traditional, Formal/Separate Dining Room, Kitchen - Eat-In, Kitchen - Gourmet, Recessed Lighting, Stove - Wood, Upgraded Countertops, Tub Shower, Walk-in Closet(s), Window Treatments
Hot Water Electric
Heating Forced Air, Heat Pump(s), Hot Water, Programmable Thermostat
Cooling Central A/C, Heat Pump(s), Programmable Thermostat
Flooring Carpet, Ceramic Tile, Luxury Vinyl Plank
Fireplaces Number 1
Fireplaces Type Brick, Mantel(s), Screen
Equipment Built-In Microwave, Cooktop, Dishwasher, Disposal, Dryer, Exhaust Fan, Icemaker, Oven - Double, Oven - Self Cleaning, Oven - Wall, Oven/Range - Electric, Refrigerator, Stainless Steel Appliances, Washer, Water Heater
Furnishings No
Fireplace Y
Window Features Double Pane,Screens,Sliding
Appliance Built-In Microwave, Cooktop, Dishwasher, Disposal, Dryer, Exhaust Fan, Icemaker, Oven - Double, Oven - Self Cleaning, Oven - Wall, Oven/Range - Electric, Refrigerator, Stainless Steel Appliances, Washer, Water Heater
Heat Source Electric
Laundry Basement, Dryer In Unit, Washer In Unit
Exterior
Parking Features Garage - Front Entry, Garage Door Opener
Garage Spaces 6.0
Utilities Available Under Ground
Water Access N
Roof Type Architectural Shingle
Accessibility None
Road Frontage City/County
Attached Garage 2
Total Parking Spaces 6
Garage Y
Building
Lot Description Cul-de-sac, No Thru Street, Rear Yard, Trees/Wooded
Story 3
Foundation Block
Sewer Public Sewer
Water Public
Architectural Style Colonial
Level or Stories 3
Additional Building Above Grade, Below Grade
Structure Type Cathedral Ceilings,Vaulted Ceilings,Dry Wall
New Construction N
Schools
Elementary Schools Dufief
Middle Schools Robert Frost
High Schools Thomas S. Wootton
School District Montgomery County Public Schools
Others
Pets Allowed Y
Senior Community No
Tax ID 160601481310
Ownership Fee Simple
SqFt Source Assessor
Acceptable Financing Cash, Conventional, FHA, VA
Horse Property N
Listing Terms Cash, Conventional, FHA, VA
Financing Cash,Conventional,FHA,VA
Special Listing Condition Standard
Pets Allowed No Pet Restrictions
Read Less Info
Want to know what your home might be worth? Contact us for a FREE valuation!

Our team is ready to help you sell your home for the highest possible price ASAP

Bought with Lesley Bramer • Coldwell Banker Realty
"My job is to find and attract mastery-based agents to the office, protect the culture, and make sure everyone is happy! "







