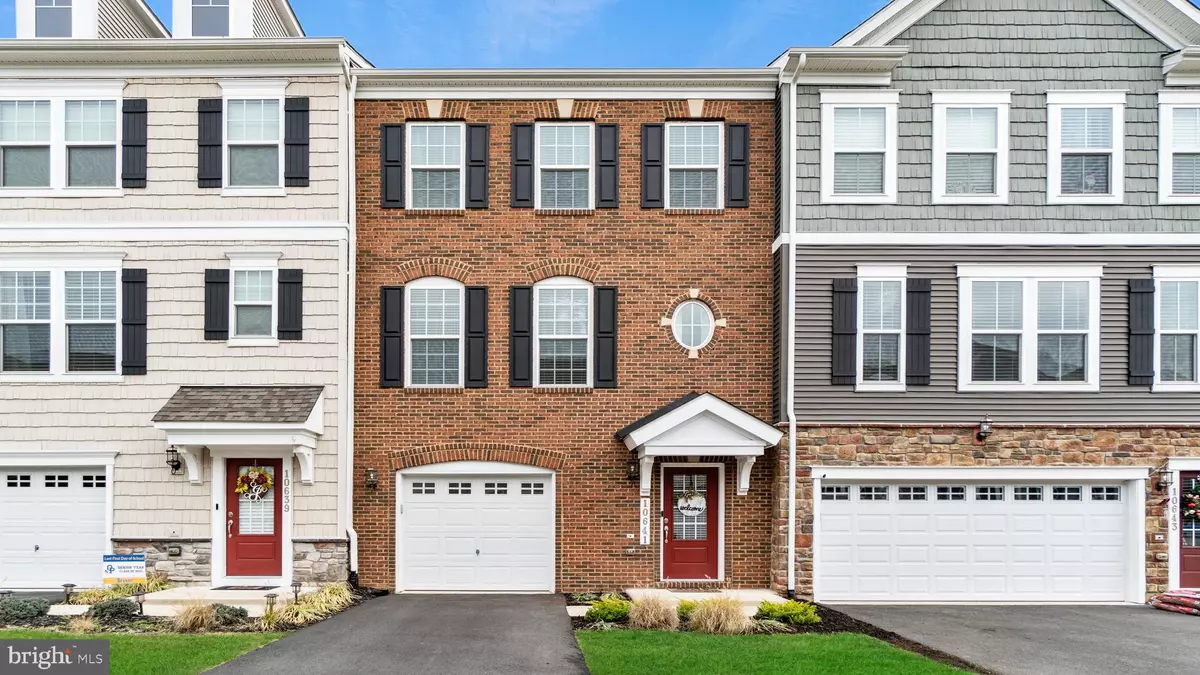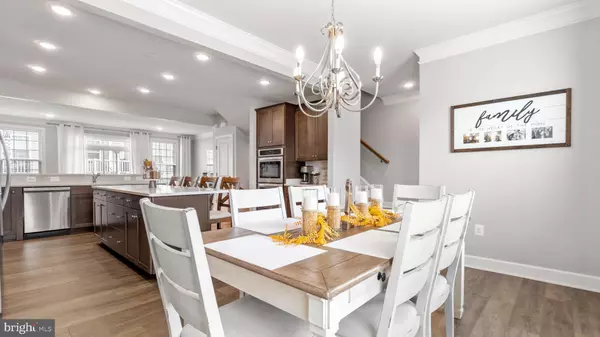$535,000
$530,000
0.9%For more information regarding the value of a property, please contact us for a free consultation.
3 Beds
4 Baths
2,300 SqFt
SOLD DATE : 02/03/2023
Key Details
Sold Price $535,000
Property Type Townhouse
Sub Type Interior Row/Townhouse
Listing Status Sold
Purchase Type For Sale
Square Footage 2,300 sqft
Price per Sqft $232
Subdivision Bradley Square
MLS Listing ID VAPW2042546
Sold Date 02/03/23
Style Colonial
Bedrooms 3
Full Baths 3
Half Baths 1
HOA Fees $85/mo
HOA Y/N Y
Abv Grd Liv Area 1,760
Originating Board BRIGHT
Year Built 2019
Annual Tax Amount $5,202
Tax Year 2022
Lot Size 1,825 Sqft
Acres 0.04
Property Description
Welcome Home!! Only almost 4 years young!! Absolutely immaculate 3 Bedroom/3 Bathroom brick-front colonial with 1 car garage located in the fantastic amenity-filled community of Bradley Square! A few highlights of this beauty include: Incredible quartz countertops, massive center island with breakfast bar, sleek stainless steel appliances, double ovens, electric cooktop, recessed lighting, detailed crown moldings, and gorgeous luxury vinyl plank flooring. Amenities include an amazing Splash Park, lovely picnic areas, playgrounds, and community parks! In addition to having convenient access to I-66 and I-95 by using the Prince William Parkway, Bradley Square is only 2 miles from all of the dining and entertainment that Old Town Manassas has to offer! Also the community is only a short drive to several shopping centers and the Manassas and Manassas Park commuter VRE stations. All of these features wrapped up in a super young unit with a fantastic location makes it easy to see that this home is.....your perfect choice!!
Location
State VA
County Prince William
Zoning PMR
Rooms
Other Rooms Living Room, Dining Room, Primary Bedroom, Bedroom 2, Bedroom 3, Kitchen, Recreation Room, Bathroom 3, Primary Bathroom
Basement Fully Finished, Garage Access, Walkout Level
Interior
Interior Features Breakfast Area, Carpet, Ceiling Fan(s), Crown Moldings, Dining Area, Family Room Off Kitchen, Floor Plan - Open, Kitchen - Gourmet, Kitchen - Island, Pantry, Primary Bath(s), Recessed Lighting, Upgraded Countertops, Walk-in Closet(s), Window Treatments
Hot Water Electric
Heating Forced Air
Cooling Central A/C
Flooring Luxury Vinyl Plank, Ceramic Tile, Carpet
Equipment Built-In Microwave, Cooktop, Dishwasher, Disposal, Exhaust Fan, Icemaker, Oven - Double, Oven - Wall, Refrigerator, Stainless Steel Appliances, Water Heater, Washer/Dryer Hookups Only
Appliance Built-In Microwave, Cooktop, Dishwasher, Disposal, Exhaust Fan, Icemaker, Oven - Double, Oven - Wall, Refrigerator, Stainless Steel Appliances, Water Heater, Washer/Dryer Hookups Only
Heat Source Electric
Exterior
Exterior Feature Deck(s)
Parking Features Garage - Front Entry, Garage Door Opener, Inside Access
Garage Spaces 1.0
Water Access N
Accessibility None
Porch Deck(s)
Attached Garage 1
Total Parking Spaces 1
Garage Y
Building
Story 3
Foundation Slab
Sewer Public Sewer
Water Public
Architectural Style Colonial
Level or Stories 3
Additional Building Above Grade, Below Grade
New Construction N
Schools
Elementary Schools Bennett
Middle Schools Parkside
High Schools Osbourn Park
School District Prince William County Public Schools
Others
Senior Community No
Tax ID 7794-88-4654
Ownership Fee Simple
SqFt Source Assessor
Special Listing Condition Standard
Read Less Info
Want to know what your home might be worth? Contact us for a FREE valuation!

Our team is ready to help you sell your home for the highest possible price ASAP

Bought with Ayona Shome • Pearson Smith Realty, LLC
"My job is to find and attract mastery-based agents to the office, protect the culture, and make sure everyone is happy! "







