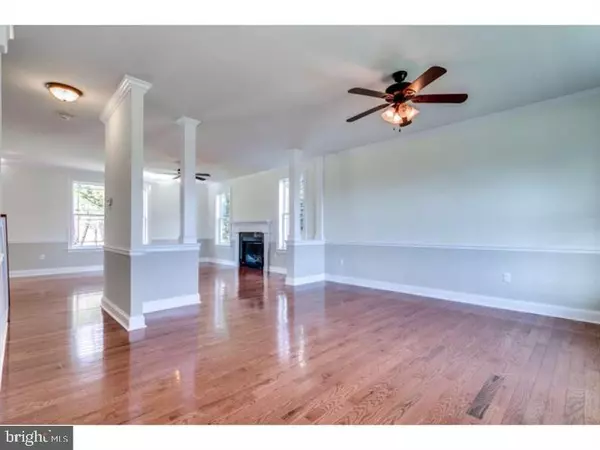$600,000
$600,000
For more information regarding the value of a property, please contact us for a free consultation.
4 Beds
3 Baths
0.26 Acres Lot
SOLD DATE : 02/03/2023
Key Details
Sold Price $600,000
Property Type Single Family Home
Sub Type Detached
Listing Status Sold
Purchase Type For Sale
Subdivision Highland West
MLS Listing ID DENC2031040
Sold Date 02/03/23
Style Colonial
Bedrooms 4
Full Baths 2
Half Baths 1
HOA Y/N N
Originating Board BRIGHT
Year Built 2022
Annual Tax Amount $270
Tax Year 2022
Lot Size 0.260 Acres
Acres 0.26
Lot Dimensions 80.00 x 170.82
Property Description
Exciting new construction on the outskirts of Pike Creek and Hockessin is well under way! Highland West is a convenient community located within minutes of Kirkwood Highway, Hockessin, Newark and more! Walking distance to places of worship as well as educational facilities and Delcastle Recreational Park which offers an abundance of activities! This 4 bedroom 2 full and 1 half bath is sure to please even the most discriminating of purchasers. Large, open and flat lot is a perfect site for the improvements. Large driveway, open and airy front porch welcomes you into this contemporary colonial design. Laminate flooring greets you as you cross the threshold and meanders through the main level. Living room flanked by family room with pillars, marble surround fireplace and windows overlooking rear yard. Breakfast/Dining area with sliders to rear yard overlooks kitchen space with center island, pantry and more. Main floor serviced by powder room, coat closet and entrance to 2 car attached garage. Upper level features 4 bedrooms including the main suite complete with 2 oversized walk-in closets, en-suite bathroom with his/her sinks, soaking tub and shower stall. Three other bedrooms provide ample closet space and are serviced with a nice hall bath. This level is graced with plush carpeting throughout that will feel comforting and cozy between your toes. Laundry area resides on this floor for modern and convenient living. Full, unfinished basement complete with egress for future finishing and living space consideration. Excellent build quality with high end finishes, public utilities, and a suburban location with urban like amenities and proximities makes this a fantastic offering that will check off all the boxes and then some!
Location
State DE
County New Castle
Area Elsmere/Newport/Pike Creek (30903)
Zoning NC10
Rooms
Other Rooms Living Room, Dining Room, Bedroom 2, Bedroom 3, Bedroom 4, Family Room, Bedroom 1, Laundry, Bathroom 1, Bathroom 2, Bathroom 3
Basement Drainage System, Full, Interior Access, Poured Concrete, Sump Pump, Unfinished, Outside Entrance
Interior
Interior Features Attic, Carpet, Ceiling Fan(s), Combination Kitchen/Dining, Crown Moldings, Dining Area, Floor Plan - Open, Kitchen - Gourmet, Kitchen - Island, Pantry, Recessed Lighting, Tub Shower, Upgraded Countertops, Walk-in Closet(s), Wood Floors
Hot Water Electric
Heating Heat Pump - Electric BackUp
Cooling Ceiling Fan(s), Central A/C
Flooring Carpet, Hardwood, Vinyl
Fireplaces Number 1
Equipment Built-In Microwave, Built-In Range, Dishwasher
Furnishings No
Fireplace Y
Window Features Vinyl Clad
Appliance Built-In Microwave, Built-In Range, Dishwasher
Heat Source Electric
Laundry Upper Floor
Exterior
Exterior Feature Porch(es)
Parking Features Built In, Garage - Front Entry, Inside Access
Garage Spaces 4.0
Water Access N
Roof Type Architectural Shingle,Pitched
Accessibility None
Porch Porch(es)
Attached Garage 2
Total Parking Spaces 4
Garage Y
Building
Story 2
Foundation Concrete Perimeter
Sewer Public Sewer
Water Public
Architectural Style Colonial
Level or Stories 2
Additional Building Above Grade, Below Grade
Structure Type Dry Wall,9'+ Ceilings
New Construction Y
Schools
School District Red Clay Consolidated
Others
Pets Allowed Y
Senior Community No
Tax ID 08-026.30-244
Ownership Fee Simple
SqFt Source Assessor
Acceptable Financing Cash, Conventional
Horse Property N
Listing Terms Cash, Conventional
Financing Cash,Conventional
Special Listing Condition Standard
Pets Allowed No Pet Restrictions
Read Less Info
Want to know what your home might be worth? Contact us for a FREE valuation!

Our team is ready to help you sell your home for the highest possible price ASAP

Bought with Lisa Marie • RE/MAX Edge
"My job is to find and attract mastery-based agents to the office, protect the culture, and make sure everyone is happy! "







