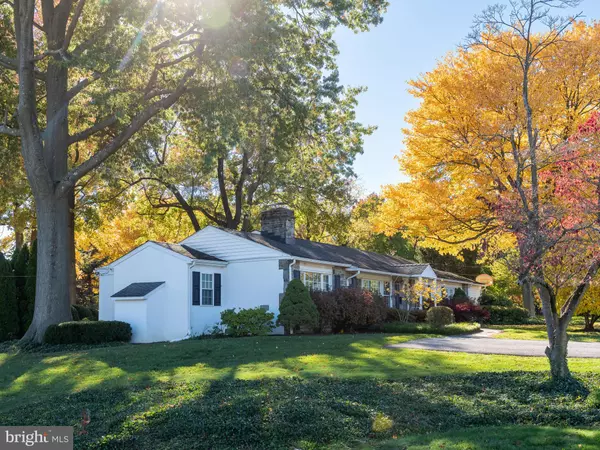$405,000
$429,900
5.8%For more information regarding the value of a property, please contact us for a free consultation.
3 Beds
3 Baths
2,025 SqFt
SOLD DATE : 01/31/2023
Key Details
Sold Price $405,000
Property Type Single Family Home
Sub Type Detached
Listing Status Sold
Purchase Type For Sale
Square Footage 2,025 sqft
Price per Sqft $200
Subdivision Windybush
MLS Listing ID DENC2032938
Sold Date 01/31/23
Style Ranch/Rambler
Bedrooms 3
Full Baths 3
HOA Fees $2/ann
HOA Y/N Y
Abv Grd Liv Area 2,025
Originating Board BRIGHT
Year Built 1956
Annual Tax Amount $2,444
Tax Year 2022
Lot Size 0.310 Acres
Acres 0.31
Lot Dimensions 129.60 x 135.00
Property Description
Classic stone ranch in Windybush situated on a corner lot. Home features 3 bedrooms, 3 full bathrooms, Family Room addition, and detached oversized garage. Home has been impeccably maintained throughout its ownership with 4 year old gas furnace and A/C (with service contracts paid through 9/23), generator, and updated windows throughout. Expansive Living room welcomes you upon entry with stone gas fireplace open to the formal Dining Room and Kitchen with cherry cabinets, gas cook top and tile floor. Cozy Family Room with built in shelves, added bump out addition with a second gas fireplace. Walk back to the private hallway to the Primary bedroom suite with full bathroom, ample closet space and dressing room, one other bedroom with ensuite bathroom and a third bedroom and full hall bathroom. The brick patio tucked in the backyard is great for entertaining and the exterior shed and detached, 2 Driveways allow up to 8 cars to park and a detached Garage provide great extra storage! Windybush is conveniently located to all North Wilmington has to offer and I-95. Hardwood floors are under the carpet in Living Room and Dining Room. Green carpet in bedroom being remove this week. Taxes reflect a senior discount.
Location
State DE
County New Castle
Area Brandywine (30901)
Zoning NC6.5
Rooms
Other Rooms Dining Room, Primary Bedroom, Bedroom 2, Bedroom 3, Kitchen, Family Room, Den, Basement, Laundry, Primary Bathroom, Full Bath
Basement Partial
Main Level Bedrooms 3
Interior
Interior Features Breakfast Area, Carpet, Dining Area, Entry Level Bedroom, Family Room Off Kitchen, Floor Plan - Traditional, Formal/Separate Dining Room, Kitchen - Eat-In, Tub Shower, Wood Floors
Hot Water Natural Gas
Heating Forced Air
Cooling Central A/C
Flooring Carpet, Tile/Brick, Wood
Fireplaces Number 1
Fireplace Y
Heat Source Natural Gas
Laundry Lower Floor
Exterior
Exterior Feature Patio(s), Porch(es)
Parking Features Garage Door Opener, Garage - Side Entry, Additional Storage Area
Garage Spaces 9.0
Water Access N
Roof Type Shingle,Pitched
Accessibility None
Porch Patio(s), Porch(es)
Total Parking Spaces 9
Garage Y
Building
Story 1
Foundation Permanent
Sewer Public Sewer
Water Public
Architectural Style Ranch/Rambler
Level or Stories 1
Additional Building Above Grade, Below Grade
New Construction N
Schools
School District Brandywine
Others
Senior Community No
Tax ID 06-082.00-112
Ownership Fee Simple
SqFt Source Assessor
Acceptable Financing Cash, Conventional, FHA, VA
Listing Terms Cash, Conventional, FHA, VA
Financing Cash,Conventional,FHA,VA
Special Listing Condition Standard
Read Less Info
Want to know what your home might be worth? Contact us for a FREE valuation!

Our team is ready to help you sell your home for the highest possible price ASAP

Bought with Daniel J. Devine • RE/MAX Associates-Wilmington
"My job is to find and attract mastery-based agents to the office, protect the culture, and make sure everyone is happy! "







