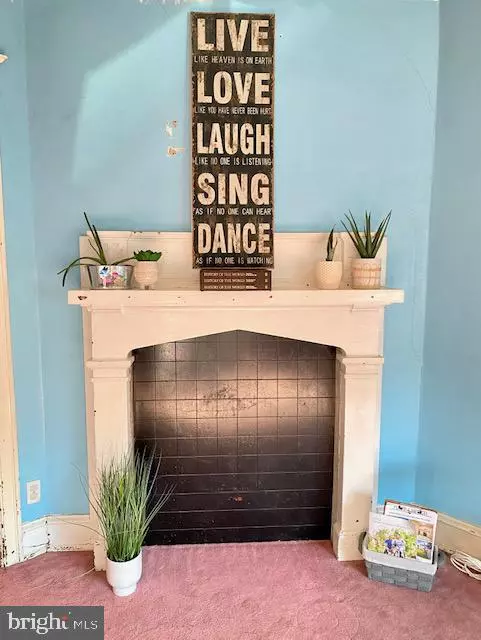$165,000
$165,000
For more information regarding the value of a property, please contact us for a free consultation.
3 Beds
1 Bath
1,280 SqFt
SOLD DATE : 01/31/2023
Key Details
Sold Price $165,000
Property Type Single Family Home
Sub Type Twin/Semi-Detached
Listing Status Sold
Purchase Type For Sale
Square Footage 1,280 sqft
Price per Sqft $128
Subdivision Wissinoming
MLS Listing ID PAPH2177938
Sold Date 01/31/23
Style Straight Thru
Bedrooms 3
Full Baths 1
HOA Y/N N
Abv Grd Liv Area 1,280
Originating Board BRIGHT
Year Built 1930
Annual Tax Amount $2,262
Tax Year 2023
Lot Size 2,500 Sqft
Acres 0.06
Lot Dimensions 25.00 x 100.00
Property Description
Coming Soon! Large 3 bedroom home with a full, floored attic that was used as a 4th bedroom, accessed through the front, main bedroom on the 2nd floor. Enter the home through a vestibule into the Living room with a decorative fireplace, and high ceilings throughout the home. Straight through to the dining room with a glass beaded chandelier, leading straight through to the large kitchen offering tons of cabinet space, a 1 year new, Maytag Stainless fridge, deep porcelain sink, newer dishwasher, and gas range with plenty of room for a Breakfast table. The laundry/mud room is at the back of the house and leads to the large basement with plenty of storage space which also houses the utilities. The back door leads to the fenced back yard with the greenest, plush grass. This home has so much to offer and is ready to be reimagined for it's next chapter.
Location
State PA
County Philadelphia
Area 19135 (19135)
Zoning RSA3
Rooms
Other Rooms Attic
Basement Full, Interior Access, Unfinished
Interior
Interior Features Attic, Carpet, Ceiling Fan(s), Dining Area, Floor Plan - Traditional, Formal/Separate Dining Room, Kitchen - Table Space, Primary Bedroom - Bay Front, Stain/Lead Glass, Tub Shower
Hot Water 60+ Gallon Tank, Natural Gas
Heating Radiator
Cooling Ceiling Fan(s), Window Unit(s)
Flooring Carpet, Vinyl
Equipment Dryer - Gas, Energy Efficient Appliances, Oven/Range - Gas, Refrigerator, Stainless Steel Appliances, Washer, Water Heater
Appliance Dryer - Gas, Energy Efficient Appliances, Oven/Range - Gas, Refrigerator, Stainless Steel Appliances, Washer, Water Heater
Heat Source Natural Gas
Laundry Main Floor
Exterior
Utilities Available Natural Gas Available
Waterfront N
Water Access N
Accessibility None
Parking Type On Street
Garage N
Building
Lot Description Cleared, Level, Rear Yard
Story 2.5
Foundation Stone, Concrete Perimeter
Sewer Public Sewer
Water Public
Architectural Style Straight Thru
Level or Stories 2.5
Additional Building Above Grade, Below Grade
New Construction N
Schools
School District The School District Of Philadelphia
Others
Senior Community No
Tax ID 411106900
Ownership Fee Simple
SqFt Source Assessor
Acceptable Financing Cash, Conventional
Listing Terms Cash, Conventional
Financing Cash,Conventional
Special Listing Condition Standard
Read Less Info
Want to know what your home might be worth? Contact us for a FREE valuation!

Our team is ready to help you sell your home for the highest possible price ASAP

Bought with Janice DiBerardino • Powerhouse Collective Real Estate Group

"My job is to find and attract mastery-based agents to the office, protect the culture, and make sure everyone is happy! "







