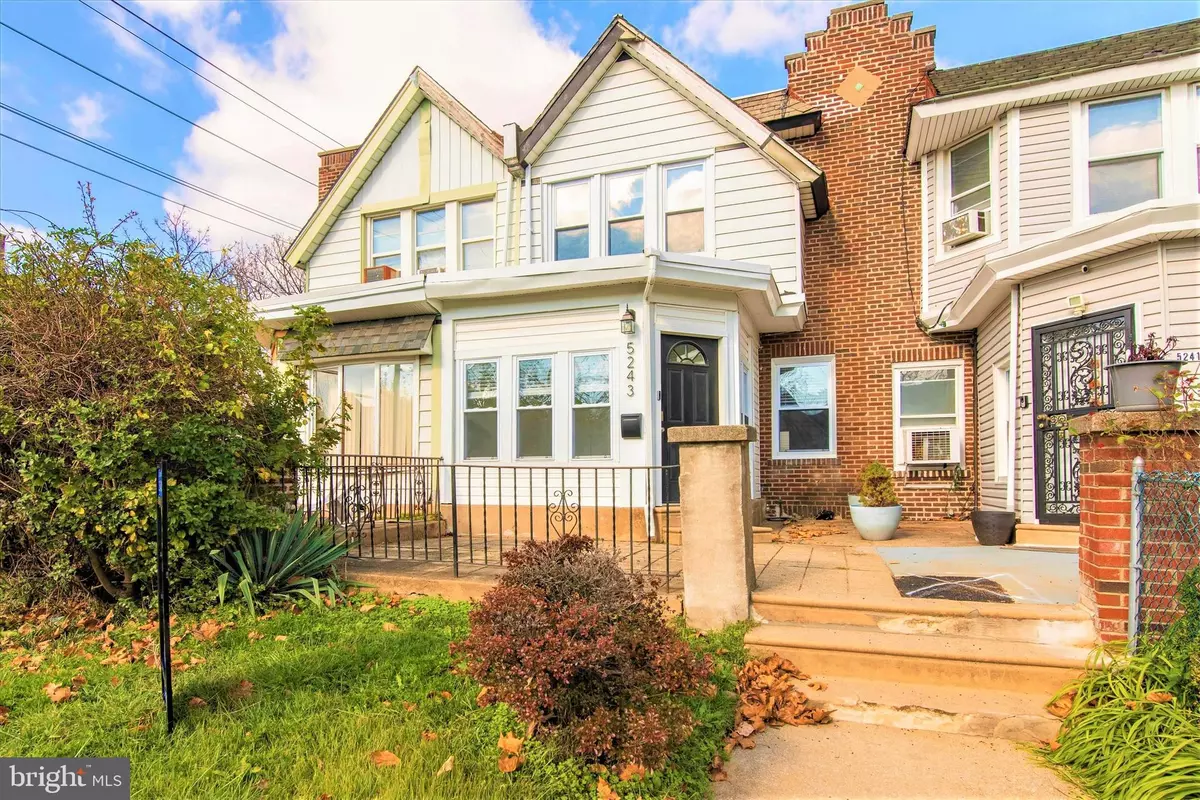$239,000
$239,000
For more information regarding the value of a property, please contact us for a free consultation.
3 Beds
2 Baths
1,139 SqFt
SOLD DATE : 01/31/2023
Key Details
Sold Price $239,000
Property Type Townhouse
Sub Type Interior Row/Townhouse
Listing Status Sold
Purchase Type For Sale
Square Footage 1,139 sqft
Price per Sqft $209
Subdivision Wynnefield
MLS Listing ID PAPH2169794
Sold Date 01/31/23
Style AirLite
Bedrooms 3
Full Baths 1
Half Baths 1
HOA Y/N N
Abv Grd Liv Area 1,139
Originating Board BRIGHT
Year Built 1925
Annual Tax Amount $3,541
Tax Year 2023
Lot Size 1,749 Sqft
Acres 0.04
Lot Dimensions 17.00 x 105.00
Property Description
This beautiful home was fully renovated in 2018, the remodeled included: New central air and heating systems, new hot water tank, new roof, new windows, new doors, new plumbing, new electric system, new roof, new paint, new deck, new hardwood floors, new tile floor, new carpets, new bathrooms, new kitchen, new countertops, new cabinets, new appliances, new finishes, and everything new throughout the entire house as of 2018.
Enjoy and spend time outdoors in the welcoming sunny ample front yard and front patio. Head to the front door and be welcomed by the fabulous vestibule, specially designed with tile flooring and a convenient coat closet. Be amazed by the spacious and chic living room and notice the elegant layout on the first floor along with the vast amount of natural sunlight inspiring you to feel at home, continue into the bright dining room area that is connected to the stylish kitchen with a breakfast bar. The kitchen features all high-end stainless appliances, beautiful top of the line cabinets, marvelous granite countertops and a door to access the exterior deck. Head upstairs to the second floor and find 3 cozy bedrooms and a delightful hallway full bathroom with all new trendy finishes. Go down to the fully finished, heated, air-conditioned, walk-out basement that has a half bathroom for your convenience, the mechanical room, and a door to walk out into the fenced-in back patio where you can enjoy more outdoor space and keep your dog safe in this enclosed space.
This home it's located within a 15-minute drive to DOWNTOWN PHILADELPHIA, a 4-minute walk to public transportation, a 4-minute drive to the beautiful Main Line, the commercial corridor in City Avenue and Saint Joseph University, within a 9-minute drive to the Whole Foods Market in Wynnewood and within a 5-minute drive to an abundance of natural landscapes at the Fairmount Park with more than 2,000 acres of rolling hills, trails, relaxing waterfront and beautiful woodlands.
The elegant and sophisticated interior design, the complementary outdoor spaces and the location make this home a spectacular acquisition at an unbelievable price on this market, take an opportunity to schedule a tour to see this house and make it your home! Real Estate Agent, MiMi Gutierrez-Cervantes with Real Estate Brokerage, Realty Mark Associates.
Location
State PA
County Philadelphia
Area 19131 (19131)
Zoning RSA5
Direction South
Rooms
Basement Fully Finished, Daylight, Full, Walkout Level, Rear Entrance, Interior Access, Heated
Main Level Bedrooms 3
Interior
Interior Features Kitchen - Eat-In, Floor Plan - Traditional, Wood Floors, Tub Shower, Recessed Lighting, Skylight(s), Carpet
Hot Water Electric
Heating Hot Water
Cooling Central A/C
Fireplace N
Heat Source Natural Gas
Exterior
Water Access N
Accessibility Level Entry - Main, 2+ Access Exits, 32\"+ wide Doors
Garage N
Building
Story 2
Foundation Stone
Sewer Public Sewer
Water Public
Architectural Style AirLite
Level or Stories 2
Additional Building Above Grade, Below Grade
New Construction N
Schools
School District The School District Of Philadelphia
Others
Senior Community No
Tax ID 521154800
Ownership Fee Simple
SqFt Source Assessor
Acceptable Financing Cash, Conventional, FHA, VA
Listing Terms Cash, Conventional, FHA, VA
Financing Cash,Conventional,FHA,VA
Special Listing Condition Standard
Read Less Info
Want to know what your home might be worth? Contact us for a FREE valuation!

Our team is ready to help you sell your home for the highest possible price ASAP

Bought with Marlo Latrice Jones • HomeSmart Realty Advisors
"My job is to find and attract mastery-based agents to the office, protect the culture, and make sure everyone is happy! "







