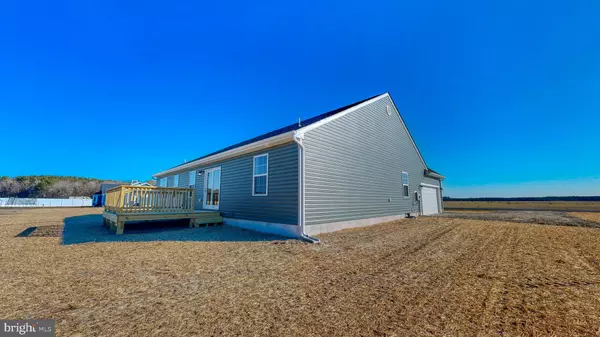$395,000
$425,000
7.1%For more information regarding the value of a property, please contact us for a free consultation.
3 Beds
2 Baths
2,080 SqFt
SOLD DATE : 01/31/2023
Key Details
Sold Price $395,000
Property Type Single Family Home
Sub Type Detached
Listing Status Sold
Purchase Type For Sale
Square Footage 2,080 sqft
Price per Sqft $189
Subdivision None Available
MLS Listing ID DESU2029964
Sold Date 01/31/23
Style Ranch/Rambler
Bedrooms 3
Full Baths 2
HOA Y/N N
Abv Grd Liv Area 2,080
Originating Board BRIGHT
Year Built 2022
Annual Tax Amount $41
Tax Year 2022
Lot Size 0.750 Acres
Acres 0.75
Lot Dimensions 150.00 x 220.00
Property Description
BACK ON THE MARKET AT NO FAULT OF THE SELLER! READY TO MOVE IN NEW CONSTRUCTION! This beautiful house is located on a 3/4 acre lot in the quiet countryside of Georgetown. Enjoy the rural setting while being only 40 minutes from tax-free shopping at the outlets and the beautiful beaches. No HOA so bring your pole barns, sheds, RVs, and more. This ranch style home features 3 beds, 2 baths, and 2080 sqft of open concept living. The gourmet kitchen is decorated in 42" soft close cabinets, quartz countertops, and stainless steel appliances. Adjacent to the kitchen is a spacious family room boasting a cathedral ceiling. The master bedroom includes a spacious walk in closet, shower, soaking tub and a double vanity. The office in the front of the home can also be converted to a bedroom to allow for a total of 4 bedrooms! Don't forget to check out the virtual tour of this home!!!
Location
State DE
County Sussex
Area Nanticoke Hundred (31011)
Zoning AR-1
Rooms
Other Rooms Primary Bedroom, Bedroom 2, Bedroom 3, Kitchen, Family Room, Laundry, Office
Main Level Bedrooms 3
Interior
Interior Features Breakfast Area, Carpet, Ceiling Fan(s), Entry Level Bedroom, Family Room Off Kitchen, Floor Plan - Open, Pantry, Recessed Lighting, Soaking Tub, Walk-in Closet(s), Upgraded Countertops
Hot Water Electric
Heating Heat Pump(s)
Cooling Central A/C
Flooring Carpet, Luxury Vinyl Plank
Equipment Stainless Steel Appliances, Oven/Range - Electric, Refrigerator, Microwave, Dishwasher
Fireplace N
Window Features Low-E
Appliance Stainless Steel Appliances, Oven/Range - Electric, Refrigerator, Microwave, Dishwasher
Heat Source Electric
Laundry Hookup
Exterior
Garage Garage - Side Entry, Garage Door Opener, Inside Access
Garage Spaces 2.0
Waterfront N
Water Access N
Roof Type Architectural Shingle
Accessibility None
Parking Type Attached Garage
Attached Garage 2
Total Parking Spaces 2
Garage Y
Building
Lot Description Cleared, Rural
Story 1
Foundation Crawl Space
Sewer Low Pressure Pipe (LPP)
Water Well
Architectural Style Ranch/Rambler
Level or Stories 1
Additional Building Above Grade, Below Grade
Structure Type Dry Wall,Cathedral Ceilings
New Construction Y
Schools
School District Indian River
Others
Senior Community No
Tax ID 231-03.00-5.07
Ownership Fee Simple
SqFt Source Assessor
Special Listing Condition Standard
Read Less Info
Want to know what your home might be worth? Contact us for a FREE valuation!

Our team is ready to help you sell your home for the highest possible price ASAP

Bought with Taylor Marie Tallarico • The Parker Group

"My job is to find and attract mastery-based agents to the office, protect the culture, and make sure everyone is happy! "







