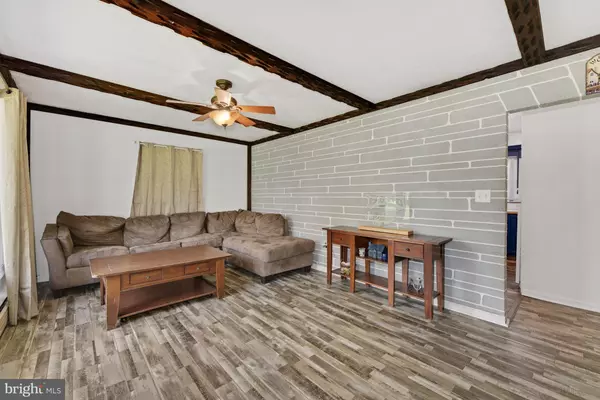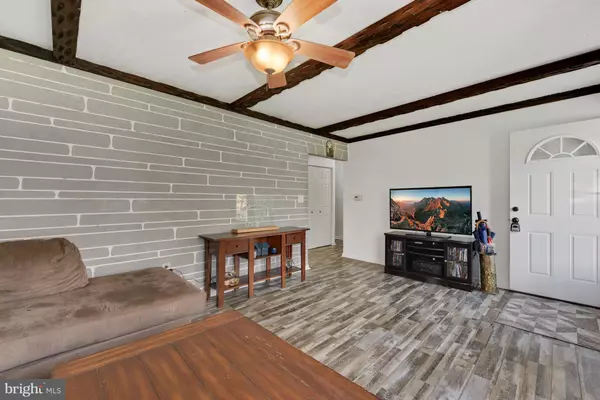$245,000
$240,000
2.1%For more information regarding the value of a property, please contact us for a free consultation.
3 Beds
2 Baths
1,424 SqFt
SOLD DATE : 01/27/2023
Key Details
Sold Price $245,000
Property Type Single Family Home
Sub Type Detached
Listing Status Sold
Purchase Type For Sale
Square Footage 1,424 sqft
Price per Sqft $172
Subdivision Mirror Lake
MLS Listing ID NJBL2037448
Sold Date 01/27/23
Style Ranch/Rambler
Bedrooms 3
Full Baths 1
Half Baths 1
HOA Y/N N
Abv Grd Liv Area 1,424
Originating Board BRIGHT
Year Built 1957
Annual Tax Amount $3,947
Tax Year 2022
Lot Size 0.294 Acres
Acres 0.29
Lot Dimensions 80.00 x 160.00
Property Description
Open House Cancelled for 11/27 - Under Contract. Super cute 3 bedroom 1.5 bath property in Browns Mills has recently been refreshed and updated and is ready for you to make it home! When you pull up, you'll notice the fresh and clean exterior and 2 driveways for room to park all of your cars. As you enter into the living room, you'll be pleased with the natural light, cozy wood beams, and updated flooring. The kitchen has been recently updated to include butcher block countertops, new stainless steel sink and faucet, tile backsplash and upgraded flooring. The laundry area and access to the attached carport is conveniently located right off the kitchen. Down the hall is the full bath that has been remodeled with newer shower insert and upgraded vanity and medicine cabinet. All 3 bedrooms feature the lovely originial hardwood floors and ceiling fans, as well as fresh paint. There is another large great room through the halll past the bedrooms for extra living or entertaining space. Adjacent to the great room is the sunroom and powder bath. The sunroom is cozy and flooded with natural light. The backyard is fenced and offers a cute paver patio and plenty of yard space. The carport can also be accessed from the backyard and provides lots of extra storage space or car parking in addition to the driveway spaces. Make sure to put this one on your list to see asap!
Location
State NJ
County Burlington
Area Pemberton Twp (20329)
Zoning RES
Rooms
Main Level Bedrooms 3
Interior
Interior Features Ceiling Fan(s), Entry Level Bedroom, Family Room Off Kitchen, Floor Plan - Traditional, Kitchen - Eat-In, Upgraded Countertops
Hot Water Electric
Heating Baseboard - Hot Water
Cooling None
Fireplace N
Heat Source Natural Gas
Laundry Main Floor
Exterior
Garage Spaces 3.0
Utilities Available Cable TV
Water Access N
Accessibility None
Total Parking Spaces 3
Garage N
Building
Story 1
Foundation Crawl Space
Sewer Public Sewer
Water Public
Architectural Style Ranch/Rambler
Level or Stories 1
Additional Building Above Grade, Below Grade
New Construction N
Schools
School District Pemberton Township Schools
Others
Senior Community No
Tax ID 29-00406-00031
Ownership Fee Simple
SqFt Source Assessor
Acceptable Financing Cash, Conventional, FHA, VA
Listing Terms Cash, Conventional, FHA, VA
Financing Cash,Conventional,FHA,VA
Special Listing Condition Standard
Read Less Info
Want to know what your home might be worth? Contact us for a FREE valuation!

Our team is ready to help you sell your home for the highest possible price ASAP

Bought with Joseph Mayo IV • RE/MAX of Long Beach Island
"My job is to find and attract mastery-based agents to the office, protect the culture, and make sure everyone is happy! "







