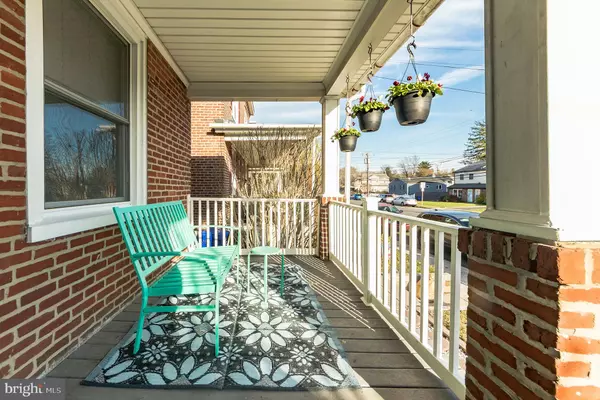$295,000
$265,000
11.3%For more information regarding the value of a property, please contact us for a free consultation.
3 Beds
2 Baths
1,200 SqFt
SOLD DATE : 01/19/2023
Key Details
Sold Price $295,000
Property Type Single Family Home
Sub Type Twin/Semi-Detached
Listing Status Sold
Purchase Type For Sale
Square Footage 1,200 sqft
Price per Sqft $245
Subdivision None Available
MLS Listing ID PAMC2059464
Sold Date 01/19/23
Style Colonial
Bedrooms 3
Full Baths 1
Half Baths 1
HOA Y/N N
Abv Grd Liv Area 1,200
Originating Board BRIGHT
Year Built 1918
Annual Tax Amount $5,601
Tax Year 2022
Lot Size 1,800 Sqft
Acres 0.04
Property Description
This is your lucky day because this fantastic twin gem is ready for its new owner, all you have to do is move right in and enjoy the charm and easy living this beautiful home offers. New interior paint throughout, new luxury vinyl flooring, newly painted cabinets with new hardware, new backsplash, new carpeting, and new blinds all add up to one big wow! As you enter you’ll see how much there is to enjoy in this sunny space. The living room, dining room, kitchen with space enough for a table, a coffee nook which also adds more pantry space, and a half bath make up the first floor. Upstairs there is a full hall bath and three bedrooms. You’ll love the brick patio with yard out back and a fabulous front porch that looks onto Keswick Ave and Harry Renninger Park. Walk to the community pool, Glenside Library, all the shops and restaurants in Keswick Village and on Easton Road. You cannot beat this fabulous location and price point for all you get at 138 S. Keswick Ave! Hurry!
Location
State PA
County Montgomery
Area Cheltenham Twp (10631)
Zoning RESIDENTIAL
Direction East
Rooms
Other Rooms Living Room, Dining Room, Bedroom 2, Bedroom 3, Kitchen, Bedroom 1, Other, Half Bath
Basement Unfinished
Interior
Interior Features Carpet, Dining Area, Floor Plan - Traditional, Kitchen - Eat-In, Pantry, Other
Hot Water 60+ Gallon Tank
Cooling Central A/C
Flooring Ceramic Tile, Carpet, Luxury Vinyl Plank
Equipment Stainless Steel Appliances
Furnishings No
Fireplace N
Appliance Stainless Steel Appliances
Heat Source Natural Gas
Laundry Basement
Exterior
Exterior Feature Patio(s)
Water Access N
View Other
Roof Type Shingle
Accessibility None
Porch Patio(s)
Road Frontage Boro/Township
Garage N
Building
Lot Description Level, Rear Yard
Story 2
Foundation Concrete Perimeter, Brick/Mortar
Sewer Public Sewer
Water Public
Architectural Style Colonial
Level or Stories 2
Additional Building Above Grade
New Construction N
Schools
High Schools Cheltenham
School District Cheltenham
Others
Pets Allowed Y
Senior Community No
Tax ID 31-00-16114-001
Ownership Fee Simple
SqFt Source Estimated
Acceptable Financing Conventional, Cash, FHA, VA
Horse Property N
Listing Terms Conventional, Cash, FHA, VA
Financing Conventional,Cash,FHA,VA
Special Listing Condition Standard
Pets Description No Pet Restrictions
Read Less Info
Want to know what your home might be worth? Contact us for a FREE valuation!

Our team is ready to help you sell your home for the highest possible price ASAP

Bought with Nicholas Solomon • BHHS Fox & Roach - Spring House

"My job is to find and attract mastery-based agents to the office, protect the culture, and make sure everyone is happy! "







