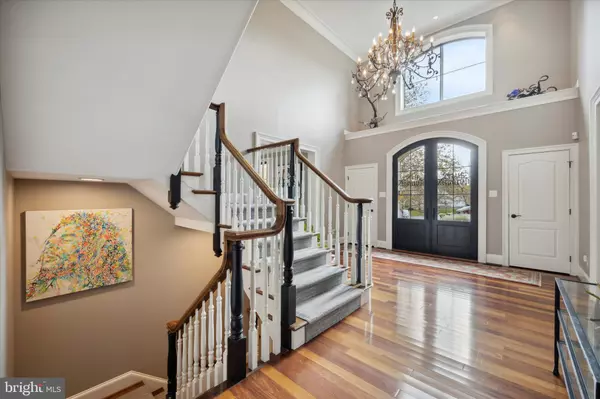$2,100,000
$2,400,000
12.5%For more information regarding the value of a property, please contact us for a free consultation.
6 Beds
6 Baths
8,158 SqFt
SOLD DATE : 01/19/2023
Key Details
Sold Price $2,100,000
Property Type Single Family Home
Sub Type Detached
Listing Status Sold
Purchase Type For Sale
Square Footage 8,158 sqft
Price per Sqft $257
Subdivision Devonshire Ests
MLS Listing ID PAMC2057872
Sold Date 01/19/23
Style Colonial
Bedrooms 6
Full Baths 4
Half Baths 2
HOA Fees $83/ann
HOA Y/N Y
Abv Grd Liv Area 6,158
Originating Board BRIGHT
Year Built 2000
Annual Tax Amount $26,504
Tax Year 2022
Lot Size 2.000 Acres
Acres 2.0
Lot Dimensions 114.00 x 0.00
Property Description
Welcome to 10 Devonshire Court, a stunning custom built home located in desirable Devonshires Estates in Blue Bell. The open floor plan includes 5 generously sized bedrooms and 4.5 baths with tons of upgrades. Situated on a wooded 2 acre lot, the manicured grounds include an expansive flagstone patio, stone fireplace and putting green for the avid golfer. A flagstone walkway leads inside to the breathtaking 2-story entry highlighted by a winding staircase. The office, which could be used as a formal dining room, is accented with a tray ceiling and wainscoting; to the right is the welcoming formal living room that includes one of three fireplaces. The large custom kitchen is appointed with Dacor appliances including a double oven (one convection), a two-tiered island that seats four, granite countertop, 42" cabinets, and walk in butler's pantry. Off the kitchen is the cozy featuring built-in custom cabinetry and the second fireplace. A bright and inviting sunroom is highlighted by floor to ceiling windows on every wall making this the ideal place to enjoy a view of the expansive yard. Upstairs, the expansive master suite awaits. The master bedroom features a tray ceiling, sitting room including a window seat, coffee bar, mini-fridge, and the 3rd fireplace. His and hers closets and dressing area lead to the upgraded master bath that includes a jacuzzi tub, shower stall and separate water closet. Four generous bedrooms and two full bathrooms complete the second floor. The expansive daylight basement boasts a 120 sqft temperature controlled wine room accessed through French doors; a 6th bedroom with a full bath, multi-recreational rooms, media room, and plenty of storage space. This beautiful home has been upgraded with custom windows and exterior doors, a new roof and ridgelines, Hardi board siding, new carpets, fresh paint and an exterior surround sound system. The sought-after location of Blue Bell offers shopping, dining, parks, easy access to major thoroughfares and public transportation. Don't miss your opportunity with this one of a kind home!
Location
State PA
County Montgomery
Area Whitpain Twp (10666)
Zoning R5
Rooms
Other Rooms Living Room, Dining Room, Primary Bedroom, Sitting Room, Bedroom 2, Bedroom 3, Bedroom 4, Kitchen, Family Room, Bedroom 1, Sun/Florida Room, Laundry, Other, Office, Recreation Room
Basement Full
Interior
Interior Features Additional Stairway, Breakfast Area, Butlers Pantry, Carpet, Ceiling Fan(s), Double/Dual Staircase, Family Room Off Kitchen, Kitchen - Eat-In, Kitchen - Gourmet, Kitchen - Island, Floor Plan - Open, Primary Bath(s), Soaking Tub, Stall Shower, Upgraded Countertops, Wainscotting, Walk-in Closet(s), Wet/Dry Bar, WhirlPool/HotTub, Wine Storage, Wood Floors
Hot Water Natural Gas
Heating Forced Air
Cooling Central A/C
Flooring Hardwood, Ceramic Tile, Carpet
Fireplaces Number 3
Fireplaces Type Gas/Propane, Mantel(s), Marble, Stone, Wood
Equipment Central Vacuum, Cooktop, Dishwasher, Disposal, Microwave, Oven - Double, Oven - Self Cleaning, Refrigerator, Stainless Steel Appliances
Fireplace Y
Appliance Central Vacuum, Cooktop, Dishwasher, Disposal, Microwave, Oven - Double, Oven - Self Cleaning, Refrigerator, Stainless Steel Appliances
Heat Source Natural Gas
Laundry Upper Floor
Exterior
Exterior Feature Patio(s)
Garage Garage Door Opener, Garage - Side Entry
Garage Spaces 3.0
Water Access N
View Trees/Woods
Roof Type Pitched,Shingle
Accessibility None
Porch Patio(s)
Road Frontage Private
Attached Garage 3
Total Parking Spaces 3
Garage Y
Building
Lot Description Cul-de-sac, Front Yard, Landscaping, Level, No Thru Street, Rear Yard, SideYard(s), Trees/Wooded
Story 3
Foundation Permanent
Sewer Public Sewer
Water Public
Architectural Style Colonial
Level or Stories 3
Additional Building Above Grade, Below Grade
New Construction N
Schools
School District Wissahickon
Others
Pets Allowed Y
Senior Community No
Tax ID 66-00-01901-103
Ownership Fee Simple
SqFt Source Assessor
Security Features Security System
Special Listing Condition Standard
Pets Description No Pet Restrictions
Read Less Info
Want to know what your home might be worth? Contact us for a FREE valuation!

Our team is ready to help you sell your home for the highest possible price ASAP

Bought with Anthony M Clemente • Keller Williams Real Estate-Blue Bell

"My job is to find and attract mastery-based agents to the office, protect the culture, and make sure everyone is happy! "







