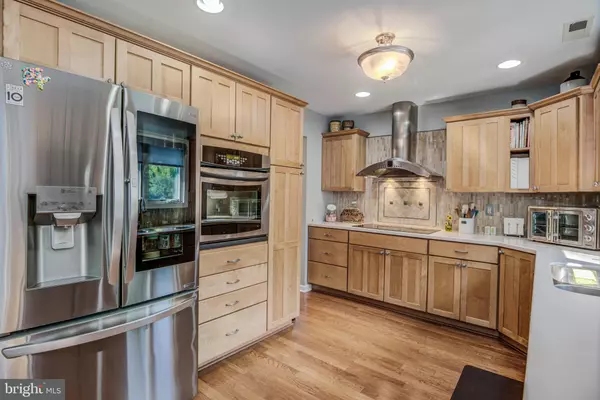$750,000
$799,000
6.1%For more information regarding the value of a property, please contact us for a free consultation.
3 Beds
3 Baths
2,400 SqFt
SOLD DATE : 01/19/2023
Key Details
Sold Price $750,000
Property Type Single Family Home
Sub Type Detached
Listing Status Sold
Purchase Type For Sale
Square Footage 2,400 sqft
Price per Sqft $312
Subdivision Ocean Pines - Wood Duck Isle I
MLS Listing ID MDWO2010208
Sold Date 01/19/23
Style Coastal,Contemporary,Ranch/Rambler
Bedrooms 3
Full Baths 2
Half Baths 1
HOA Fees $125/ann
HOA Y/N Y
Abv Grd Liv Area 2,400
Originating Board BRIGHT
Year Built 1989
Tax Year 2202
Lot Size 0.297 Acres
Acres 0.3
Property Description
NEW PRICE for your dream waterfront 3 bedroom 2 1/2 bath 1 level contemporary home . It shows pride of ownership and is ready for you to move into now. Living room with cathedral ceiling, plus a Family room with a gas fireplace AND a delightful Sunroom make to perfect package for friends and family to enjoy all that Ocean Pines has to offer. Gourmet kitchen with tons of cabinet space, newer appliances and designer tile backsplash. Breakfast area plus a Formal Dining room. Hardwood floors thru out the entire home. Huge canal front Sunroom with its own HVAC system. Oversized 2 car garage with built in storage closets. 10,000 lb. boat lift on part of the large dock. Offered partially furnished, if desired and Inventory list in documents. This home combines elegant coastal living with casual resort fun. Wonderful water views. House is larger than tax record shows because of 20x12 Sunroom addition. Roof is about 14 years old. Dehumidifier in crawl space. Seller has a Sears appliance service warranty in place.
Location
State MD
County Worcester
Area Worcester Ocean Pines
Zoning RESIDENTIAL
Rooms
Other Rooms Living Room, Dining Room, Primary Bedroom, Bedroom 2, Bedroom 3, Kitchen, Family Room, Foyer, Breakfast Room
Main Level Bedrooms 3
Interior
Interior Features Breakfast Area, Ceiling Fan(s), Dining Area, Entry Level Bedroom, Family Room Off Kitchen, Floor Plan - Open, Pantry, Primary Bath(s), Primary Bedroom - Bay Front, Stall Shower, Upgraded Countertops, Window Treatments, Wood Floors
Hot Water Electric
Heating Central, Heat Pump - Gas BackUp
Cooling Central A/C, Ceiling Fan(s), Heat Pump(s), Zoned
Flooring Hardwood, Vinyl
Fireplaces Number 1
Fireplaces Type Gas/Propane, Mantel(s)
Equipment Built-In Microwave, Cooktop, Dishwasher, Disposal, Dryer - Gas, Exhaust Fan, Icemaker, Oven - Wall, Range Hood, Refrigerator, Stainless Steel Appliances, Washer, Water Heater
Fireplace Y
Window Features Insulated,Screens
Appliance Built-In Microwave, Cooktop, Dishwasher, Disposal, Dryer - Gas, Exhaust Fan, Icemaker, Oven - Wall, Range Hood, Refrigerator, Stainless Steel Appliances, Washer, Water Heater
Heat Source Central, Electric
Laundry Dryer In Unit, Main Floor, Washer In Unit
Exterior
Parking Features Built In, Garage - Front Entry, Garage Door Opener, Inside Access
Garage Spaces 6.0
Utilities Available Natural Gas Available, Electric Available, Cable TV Available, Phone Available, Sewer Available, Water Available
Waterfront Description Private Dock Site
Water Access Y
Water Access Desc Canoe/Kayak,Boat - Powered,Fishing Allowed,Personal Watercraft (PWC)
View Canal, Panoramic, Park/Greenbelt, Water
Roof Type Shingle
Accessibility None
Attached Garage 2
Total Parking Spaces 6
Garage Y
Building
Lot Description Bulkheaded, Rear Yard
Story 1
Foundation Block, Crawl Space
Sewer Public Sewer
Water Public
Architectural Style Coastal, Contemporary, Ranch/Rambler
Level or Stories 1
Additional Building Above Grade
Structure Type Dry Wall
New Construction N
Schools
Elementary Schools Showell
Middle Schools Berlin Intermediate School
High Schools Stephen Decatur
School District Worcester County Public Schools
Others
Senior Community No
Tax ID 03-104656
Ownership Fee Simple
SqFt Source Estimated
Acceptable Financing Cash, Conventional, VA
Listing Terms Cash, Conventional, VA
Financing Cash,Conventional,VA
Special Listing Condition Standard
Read Less Info
Want to know what your home might be worth? Contact us for a FREE valuation!

Our team is ready to help you sell your home for the highest possible price ASAP

Bought with Linda O'Reilly • Compass
"My job is to find and attract mastery-based agents to the office, protect the culture, and make sure everyone is happy! "







