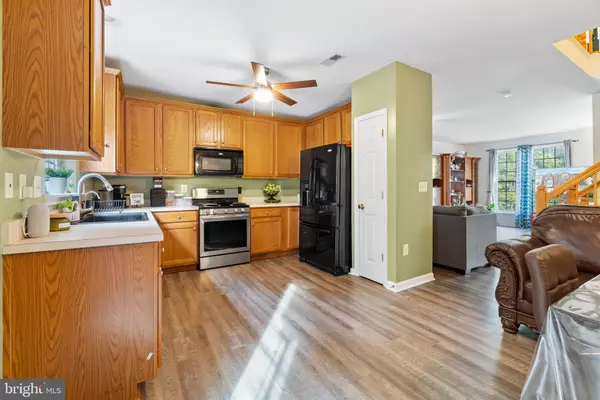$392,000
$385,000
1.8%For more information regarding the value of a property, please contact us for a free consultation.
3 Beds
4 Baths
1,821 SqFt
SOLD DATE : 01/17/2023
Key Details
Sold Price $392,000
Property Type Townhouse
Sub Type Interior Row/Townhouse
Listing Status Sold
Purchase Type For Sale
Square Footage 1,821 sqft
Price per Sqft $215
Subdivision Azalea Woods
MLS Listing ID VAST2016250
Sold Date 01/17/23
Style Colonial
Bedrooms 3
Full Baths 2
Half Baths 2
HOA Fees $113/mo
HOA Y/N Y
Abv Grd Liv Area 1,366
Originating Board BRIGHT
Year Built 2004
Annual Tax Amount $2,662
Tax Year 2022
Lot Size 1,799 Sqft
Acres 0.04
Property Description
**Price Improvement to $385,000 with seller concessions of $5,000 that can be used towards closing costs or buyer costs.
This move in ready townhome backs to woods and features 3 fully finished levels. Updated flooring on the entry level basement. The beautiful light filled kitchen features a really nice Bosch dishwasher, and a large farmhouse kitchen sink with a water filtration drinking faucet. This home is equipped with solar panels that are energy cost effective and efficient. In addition, this Smart home also includes features such as a Nest thermostat and a security camera with two-way speakers in the front of the house as well as the back. In addition, Fios High Speed internet, the HVAC (Carrier) and hot water heater were recently installed in May 2019. The custom stone patio with custom stone raised flower beds makes the perfect spot for cookouts or enjoying an evening under the stars. This home is also equipped with a lawn irrigation sprinkler system. Two-story foyer, upgraded lighting and fixtures to add to the beauty of this home. There is a walk-up attic with energy efficient sheeting & storage. Galway also has one car garage, private driveway, and additional assigned spot street parking. Minutes to I95, 8 miles to the Marine Corps Exchange, 13 miles to Quantico. Stafford County has so much to offer! Galway Lane is close to schools, commuter parking lots, restaurants, shopping, and historic Fredericksburg. The Marine Corps Museum is a must see! Want more of the great outdoors? Stafford is speckled with parks, recreational areas, and marinas. You are close to Potomac Point Winery and several breweries. The Jeff Rouse Swim & Sports Center is close along with dozens of soccer and baseball fields. The Stafford Regional Airport is 5 miles away. Come see what this amazing home has to offer!!
Location
State VA
County Stafford
Zoning R2
Rooms
Other Rooms Primary Bedroom, Bedroom 2, Bedroom 1
Basement Fully Finished, Walkout Level, Front Entrance, Full, Garage Access, Heated, Interior Access, Outside Entrance
Interior
Interior Features Breakfast Area, Carpet, Ceiling Fan(s), Floor Plan - Traditional, Kitchen - Eat-In, Primary Bath(s)
Hot Water Natural Gas
Heating Forced Air
Cooling Central A/C
Flooring Carpet, Laminated
Equipment Disposal, Dishwasher, Built-In Microwave, Oven/Range - Gas, Refrigerator
Furnishings No
Fireplace N
Appliance Disposal, Dishwasher, Built-In Microwave, Oven/Range - Gas, Refrigerator
Heat Source Natural Gas
Laundry Lower Floor
Exterior
Parking Features Built In, Garage - Front Entry, Garage Door Opener, Inside Access
Garage Spaces 2.0
Parking On Site 2
Utilities Available Other
Water Access N
Roof Type Asphalt
Accessibility None
Attached Garage 1
Total Parking Spaces 2
Garage Y
Building
Story 3
Foundation Concrete Perimeter
Sewer No Sewer System
Water Public
Architectural Style Colonial
Level or Stories 3
Additional Building Above Grade, Below Grade
Structure Type Dry Wall
New Construction N
Schools
Elementary Schools Anthony Burns
Middle Schools Stafford
High Schools Brooke Point
School District Stafford County Public Schools
Others
Pets Allowed Y
Senior Community No
Tax ID 30BB 2 71
Ownership Fee Simple
SqFt Source Assessor
Acceptable Financing Cash, Conventional, FHA, VA
Listing Terms Cash, Conventional, FHA, VA
Financing Cash,Conventional,FHA,VA
Special Listing Condition Standard
Pets Allowed No Pet Restrictions
Read Less Info
Want to know what your home might be worth? Contact us for a FREE valuation!

Our team is ready to help you sell your home for the highest possible price ASAP

Bought with Jean Kacou Aboi • Green Homes Realty & Property Management Company
"My job is to find and attract mastery-based agents to the office, protect the culture, and make sure everyone is happy! "







