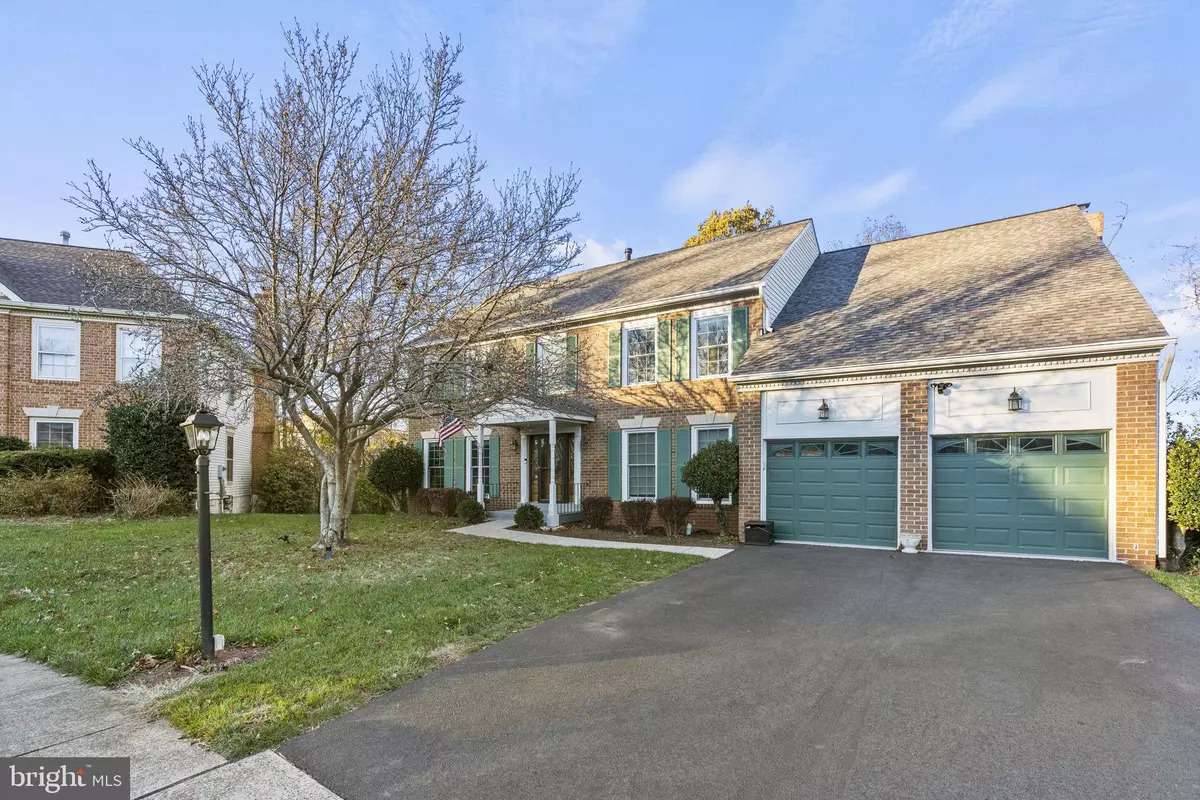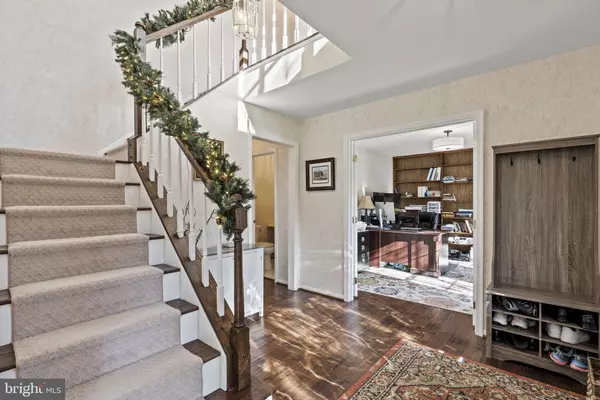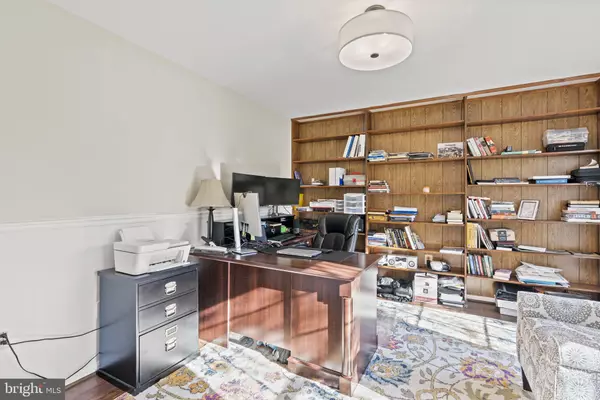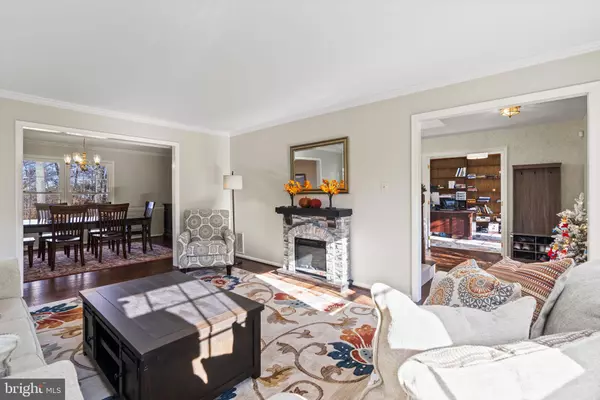$880,000
$899,000
2.1%For more information regarding the value of a property, please contact us for a free consultation.
5 Beds
4 Baths
4,517 SqFt
SOLD DATE : 01/17/2023
Key Details
Sold Price $880,000
Property Type Single Family Home
Sub Type Detached
Listing Status Sold
Purchase Type For Sale
Square Footage 4,517 sqft
Price per Sqft $194
Subdivision Ashburn Village
MLS Listing ID VALO2040606
Sold Date 01/17/23
Style Colonial
Bedrooms 5
Full Baths 3
Half Baths 1
HOA Fees $110/mo
HOA Y/N Y
Abv Grd Liv Area 3,132
Originating Board BRIGHT
Year Built 1988
Annual Tax Amount $7,153
Tax Year 2022
Lot Size 0.260 Acres
Acres 0.26
Property Description
Lovely, spacious, and private 5 bedroom, 3.5 bath home on a fantastic cul-de-sac lot in amenity-filled Ashburn Village. The current owners have made the following improvements to the home in 2022: New windows, New HVAC, New hot water heater, New shed in the backyard, New chimney cap, Updated Verizon FiOS line, New carpets throughout, New ceiling light/fans installed in bedrooms, New textured wood flooring in main foyer, living room and dining room, New storm door installed, New French doors opening to the office on main level, New microwave and gas oven in kitchen, New washer & dryer, New recessed lighting throughout the lower level, New French doors with internal shades opening to the backyard, Fresh paint, Custom sliding door in the media room, New shower and vanity in lower level full bath, New kitchenette with cabinets, backsplash and sink in lower level, plus so much more!! This floorplan with plenty of natural light throughout and large backyard backing to trees is perfect for entertaining, working, studying, and relaxing. The main level offers an office with built-in shelving, formal living room, formal dining room, entertainment room, powder room, mudroom with laundry, and eat-in kitchen. The upper-level features 4 bedrooms and 2 bathrooms. A large primary suite includes a sitting room, 2 closets and full bathroom with soaking tub, dual vanities, shower, and linen closet. The lower level offers a finished basement complete with bedroom, full bathroom, rec room, media room and a separate room with wet bar and sink. This basement also includes walk-out access to your private backyard that faces the tree/wooded area with a walking path. Convenient to One Loudoun, shopping, dining, schools, community rec centers and Route 7. Neighborhood amenities include the Sports Pavillion, hiking/biking trails, soccer fields, tennis courts, playgrounds, swimming pools, gym, and lakes with water access. Welcome Home! Open House this Sunday Dec. 4th from 12-3pm.
Location
State VA
County Loudoun
Zoning PDH4
Rooms
Basement Daylight, Full, Fully Finished, Interior Access, Rear Entrance, Walkout Level, Windows
Interior
Interior Features Attic, Breakfast Area, Built-Ins, Carpet, Cedar Closet(s), Ceiling Fan(s), Crown Moldings, Dining Area, Family Room Off Kitchen, Floor Plan - Traditional, Formal/Separate Dining Room, Kitchen - Eat-In, Kitchen - Island, Kitchen - Table Space, Pantry, Primary Bath(s), Recessed Lighting, Skylight(s), Soaking Tub, Stall Shower, Store/Office, Tub Shower, Walk-in Closet(s), Window Treatments, Wood Floors
Hot Water Natural Gas
Heating Forced Air
Cooling Ceiling Fan(s), Central A/C
Flooring Carpet, Wood
Fireplaces Number 1
Equipment Built-In Microwave, Dishwasher, Disposal, Dryer, Freezer, Oven/Range - Gas, Refrigerator, Washer
Fireplace Y
Appliance Built-In Microwave, Dishwasher, Disposal, Dryer, Freezer, Oven/Range - Gas, Refrigerator, Washer
Heat Source Natural Gas
Laundry Main Floor, Dryer In Unit, Washer In Unit, Hookup
Exterior
Exterior Feature Deck(s), Patio(s)
Parking Features Garage - Front Entry, Garage Door Opener, Inside Access
Garage Spaces 4.0
Amenities Available Baseball Field, Basketball Courts, Boat Dock/Slip, Club House, Common Grounds, Community Center, Exercise Room, Fitness Center, Jog/Walk Path, Lake, Picnic Area, Pool - Outdoor, Recreational Center, Soccer Field, Swimming Pool, Tennis Courts, Tennis - Indoor, Tot Lots/Playground, Water/Lake Privileges
Water Access N
View Trees/Woods
Accessibility None
Porch Deck(s), Patio(s)
Attached Garage 2
Total Parking Spaces 4
Garage Y
Building
Lot Description Backs to Trees, Cul-de-sac, Front Yard, No Thru Street, Rear Yard, Trees/Wooded
Story 3
Foundation Brick/Mortar
Sewer Public Sewer
Water Public
Architectural Style Colonial
Level or Stories 3
Additional Building Above Grade, Below Grade
New Construction N
Schools
Elementary Schools Ashburn
Middle Schools Farmwell Station
High Schools Broad Run
School District Loudoun County Public Schools
Others
HOA Fee Include Common Area Maintenance,Health Club,Management,Pier/Dock Maintenance,Pool(s),Recreation Facility,Road Maintenance,Snow Removal,Trash
Senior Community No
Tax ID 084202690000
Ownership Fee Simple
SqFt Source Assessor
Security Features Security System
Special Listing Condition Standard
Read Less Info
Want to know what your home might be worth? Contact us for a FREE valuation!

Our team is ready to help you sell your home for the highest possible price ASAP

Bought with Beth O Anton • RE/MAX Distinctive Real Estate, Inc.
"My job is to find and attract mastery-based agents to the office, protect the culture, and make sure everyone is happy! "






