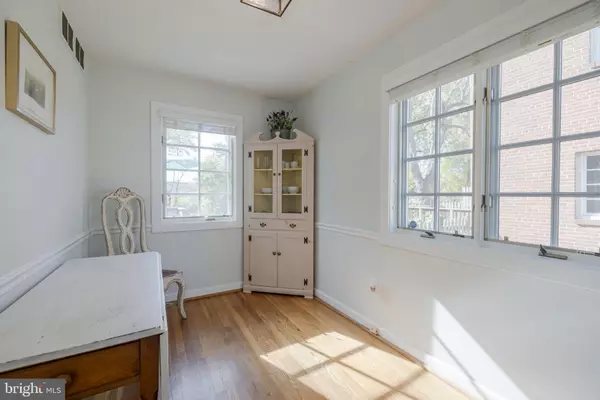$512,000
$519,500
1.4%For more information regarding the value of a property, please contact us for a free consultation.
2 Beds
2 Baths
1,246 SqFt
SOLD DATE : 01/10/2023
Key Details
Sold Price $512,000
Property Type Single Family Home
Sub Type Twin/Semi-Detached
Listing Status Sold
Purchase Type For Sale
Square Footage 1,246 sqft
Price per Sqft $410
Subdivision Wakefield
MLS Listing ID VAAX2018634
Sold Date 01/10/23
Style Colonial
Bedrooms 2
Full Baths 2
HOA Y/N N
Abv Grd Liv Area 864
Originating Board BRIGHT
Year Built 1954
Annual Tax Amount $4,768
Tax Year 2022
Lot Size 3,000 Sqft
Acres 0.07
Property Description
Welcome home to 4312 Vermont Avenue. This all-brick 3-level charming townhome offers a sunny floor plan with tons of oversized windows, 2 bedrooms, 2 baths, and a driveway! Original hardwood floors grace the main and upper levels, and the hot water heater is brand-new! A cozy electric fireplace (inquire with listing agent if interested to purchase) warms the living room, and built-in bookshelves by the staircase keep your collections handy! The fantastic flat and the fully fenced-in backyard is an entertainer's paradise with its spacious deck, ample green space, and large storage shed to stow away all your tool essentials and hobby gear neatly. Speaking of hobbies - the yard backs up to the Holmes Run Trail and offers easy access for a nice evening stroll or a weekend bike ride. Inside the contemporary galley-style kitchen includes new floors, white shaker-style cabinets, and newer matching appliances. The upper-level houses two bedrooms and a full bath. The second bedroom has been converted into an amazing walk-in closet with custom built-ins! WOW! The attic has been completely finished within the last year with new insulation for temperature control and a pull-down ladder. More storage! Enjoy the finished basement as a family room, 3rd bedroom (egress window allows it to be an extra bedroom), or in-law suite with plenty of closet space, private bath with tiled shower, and separate laundry/utility room. The entire home is beautiful and ready for you to call it home! Best of all, you are located close to shopping, dining, the local Port City Brewery, minutes from Old Town Alexandria, and parks, and you can easily commute to work with the METRO bus stop, including DASH, just blocks away on Duke Street. What are you waiting for? The seller would love to entertain an offer before the end of the year.
Location
State VA
County Alexandria City
Zoning R 2-5
Rooms
Other Rooms Living Room, Dining Room, Primary Bedroom, Bedroom 2, Kitchen, Laundry, Recreation Room, Attic, Full Bath
Basement Fully Finished, Connecting Stairway, Daylight, Full, Heated, Improved, Sump Pump, Windows
Interior
Interior Features Attic, Built-Ins, Ceiling Fan(s), Chair Railings, Dining Area, Floor Plan - Traditional, Kitchen - Galley, Tub Shower, Wood Floors, Window Treatments
Hot Water Natural Gas
Heating Forced Air
Cooling Central A/C
Flooring Hardwood, Tile/Brick, Laminate Plank
Equipment Built-In Microwave, Dishwasher, Disposal, Dryer, Exhaust Fan, Oven - Single, Oven/Range - Gas, Refrigerator, Stove, Washer, Water Heater
Furnishings No
Fireplace N
Appliance Built-In Microwave, Dishwasher, Disposal, Dryer, Exhaust Fan, Oven - Single, Oven/Range - Gas, Refrigerator, Stove, Washer, Water Heater
Heat Source Natural Gas
Laundry Has Laundry, Lower Floor
Exterior
Exterior Feature Deck(s)
Garage Spaces 1.0
Fence Rear
Water Access N
View Garden/Lawn, Trees/Woods, Street
Accessibility None
Porch Deck(s)
Total Parking Spaces 1
Garage N
Building
Lot Description Backs - Parkland, Front Yard, Landscaping, Level, Backs to Trees, Rear Yard, SideYard(s)
Story 3
Foundation Other
Sewer Public Sewer
Water Public
Architectural Style Colonial
Level or Stories 3
Additional Building Above Grade, Below Grade
New Construction N
Schools
Elementary Schools Patrick Henry
Middle Schools Francis C. Hammond
High Schools Alexandria City
School District Alexandria City Public Schools
Others
Senior Community No
Tax ID 23960000
Ownership Fee Simple
SqFt Source Assessor
Security Features Carbon Monoxide Detector(s),Smoke Detector
Horse Property N
Special Listing Condition Standard
Read Less Info
Want to know what your home might be worth? Contact us for a FREE valuation!

Our team is ready to help you sell your home for the highest possible price ASAP

Bought with Jennifer Mack • EXP Realty, LLC
"My job is to find and attract mastery-based agents to the office, protect the culture, and make sure everyone is happy! "







