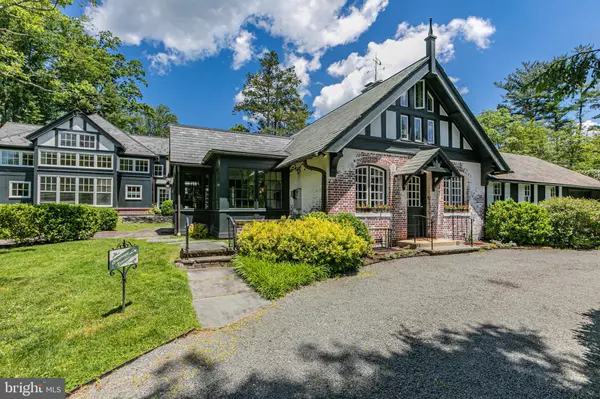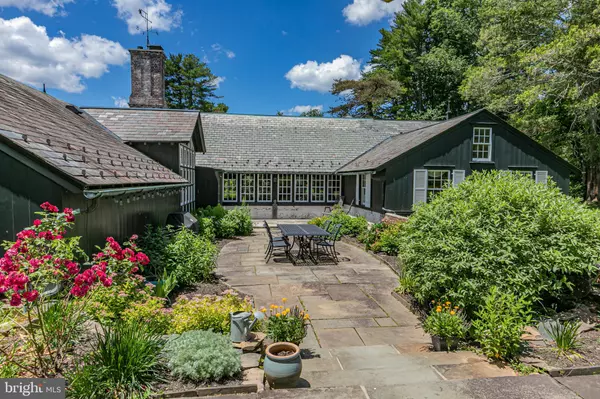$2,390,000
$2,450,000
2.4%For more information regarding the value of a property, please contact us for a free consultation.
4 Beds
5 Baths
1.54 Acres Lot
SOLD DATE : 01/10/2023
Key Details
Sold Price $2,390,000
Property Type Single Family Home
Sub Type Detached
Listing Status Sold
Purchase Type For Sale
Subdivision Not On List
MLS Listing ID NJME2021868
Sold Date 01/10/23
Style Converted Dwelling,Craftsman
Bedrooms 4
Full Baths 3
Half Baths 2
HOA Y/N N
Originating Board BRIGHT
Year Built 1880
Annual Tax Amount $41,438
Tax Year 2021
Lot Size 1.540 Acres
Acres 1.54
Lot Dimensions 0.00 x 0.00
Property Description
Utterly imaginative and casually elegant, this residence began as the sprawling turn-of-the-century greenhouses of the Moses Taylor Pyne estate, the main house of which now serves as the official residence of the Governor of NJ. An unwavering commitment to honor the building's roots guided two renovations and an addition that raised ceilings and substantially increased the footprint. Lustrous wood sheathing and industrial fittings from 1890 were exposed during the process and serve as defining features of the central great room. New materials, like broad slate tile, and high-end finishes, such as statement lanterns, artfully blend with weathered brick walls and heart pine flooring. Just as you'd expect from a greenhouse, abundant natural light is a constant throughout. Tiered windows in the gourmet kitchen look out over a tranquil landscape with plenty of open lawn to use as you please. An extra-sunny breezeway entry leads to 2 bedrooms with a refined shared bath and gives easy access to the expertly finished basement, complete with kitchenette and half-bath. Waterworks fixtures of the highest quality are meant to last a lifetime and improve with age, especially the incredible tub found in the upstairs main bath clad in an abundance of classic carrara marble. Wraparound windows, peaked ceilings and a gas stove give the main bedroom a luxury treehouse feel. A generous guest suite and 2 separate loft offices with dedicated A/C complete the private areas. Outside, a sports court is nestled behind a charming shed, allowing re-laid stone patios bordered by colorful plantings and original greenhouse walls to feel lost in time. Beyond the 1.54-acre property, sidewalks lead straight into town.
Location
State NJ
County Mercer
Area Princeton (21114)
Zoning R3
Rooms
Other Rooms Living Room, Dining Room, Primary Bedroom, Bedroom 2, Bedroom 3, Kitchen, Game Room, Family Room, Foyer, Breakfast Room, Bedroom 1, Study, Laundry, Office, Utility Room, Workshop, Bathroom 2, Bathroom 3, Primary Bathroom, Half Bath
Basement Partial, Partially Finished
Main Level Bedrooms 3
Interior
Interior Features Primary Bath(s), Butlers Pantry, Stove - Wood, Additional Stairway, Breakfast Area, Built-Ins, Ceiling Fan(s), Crown Moldings, Formal/Separate Dining Room, Exposed Beams, Entry Level Bedroom, Kitchen - Gourmet, Kitchenette, Kitchen - Eat-In, Pantry, Recessed Lighting, Soaking Tub, Stall Shower, Upgraded Countertops, Wainscotting, Walk-in Closet(s), Wood Floors
Hot Water Natural Gas
Heating Forced Air, Zoned
Cooling Central A/C
Flooring Wood, Tile/Brick
Fireplaces Number 3
Fireplaces Type Gas/Propane, Insert
Equipment Built-In Range, Dishwasher, Refrigerator, Commercial Range, Dryer, Six Burner Stove, Stainless Steel Appliances, Washer, Water Heater, Built-In Microwave
Fireplace Y
Appliance Built-In Range, Dishwasher, Refrigerator, Commercial Range, Dryer, Six Burner Stove, Stainless Steel Appliances, Washer, Water Heater, Built-In Microwave
Heat Source Natural Gas
Laundry Main Floor
Exterior
Exterior Feature Patio(s)
Parking Features Inside Access
Garage Spaces 2.0
Water Access N
View Garden/Lawn
Roof Type Slate
Accessibility None
Porch Patio(s)
Attached Garage 2
Total Parking Spaces 2
Garage Y
Building
Lot Description Cul-de-sac, Front Yard, Rear Yard, SideYard(s)
Story 2
Foundation Stone
Sewer Public Sewer
Water Public
Architectural Style Converted Dwelling, Craftsman
Level or Stories 2
Additional Building Above Grade, Below Grade
Structure Type 9'+ Ceilings
New Construction N
Schools
Elementary Schools Johnson Park
Middle Schools J Witherspoon
High Schools Princeton
School District Princeton Regional Schools
Others
Senior Community No
Tax ID 14-10001-00031
Ownership Fee Simple
SqFt Source Estimated
Security Features Security System
Special Listing Condition Standard
Read Less Info
Want to know what your home might be worth? Contact us for a FREE valuation!

Our team is ready to help you sell your home for the highest possible price ASAP

Bought with Joshua D Wilton • Queenston Realty, LLC
"My job is to find and attract mastery-based agents to the office, protect the culture, and make sure everyone is happy! "







