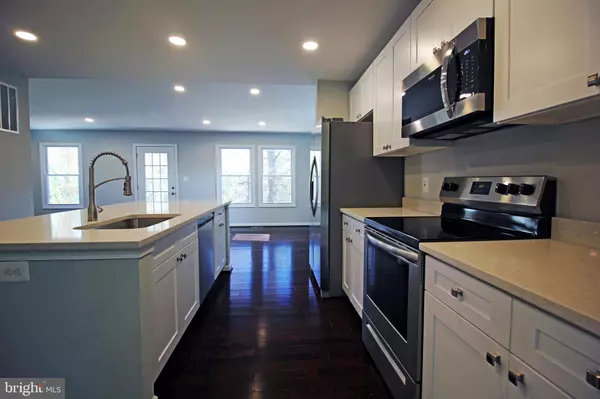$555,000
$574,900
3.5%For more information regarding the value of a property, please contact us for a free consultation.
3 Beds
3 Baths
1,545 SqFt
SOLD DATE : 12/30/2022
Key Details
Sold Price $555,000
Property Type Single Family Home
Sub Type Detached
Listing Status Sold
Purchase Type For Sale
Square Footage 1,545 sqft
Price per Sqft $359
Subdivision Rock View Beach
MLS Listing ID MDAA2048762
Sold Date 12/30/22
Style Cape Cod
Bedrooms 3
Full Baths 2
Half Baths 1
HOA Y/N N
Abv Grd Liv Area 1,545
Originating Board BRIGHT
Year Built 1956
Annual Tax Amount $4,568
Tax Year 2022
Lot Size 10,875 Sqft
Acres 0.25
Property Description
Stunning remodeled waterfront home with huge 2 car garage and private pier. Over $160,000 in updates. Modern open floor plan with new high-end kitchen with stainless-steel appliances, quart counter-tops, huge quartz island, soft soft-closing cabinets. Two and a half new modern bathrooms. Large windows facing the peaceful water-view. All new energy efficient windows throughout. Primary suite on main level with water-view, custom bathroom, and a huge walk-in closet. Two additional bedrooms upstairs with Jack-and-Jill Bathroom. New solid 3/4" hardwood on most of the main level. New washer and dryer. New 30 year architectural shingle roof. New spray foam and batt insulation through entire home. 100% new drywall - electric - plumbing - HVAC. New heating and ac - 3 zones. New 200 amp service panel and cable. New garage doors and openers. New concrete floor in garage. All new interior and exterior doors. Private pier perfect for you to add a lift or tie up to the end of the pier. Estimated about 3' low tide in summer - 2' in winter. Many possibilities in back yard to add a back deck, patio, or gazebo. .25 acres and 62' of waterfront!! Lots of parking in front of the garage. Car enthusiast dream garage 22' wide x 30' deep. Lots of room for a work shop. Tons of storage in the unfinished dry basement. New hot water heater and new nitrogen reducing septic system. Public water!
Location
State MD
County Anne Arundel
Zoning R2
Rooms
Other Rooms Living Room, Dining Room, Primary Bedroom, Bedroom 2, Bedroom 3, Kitchen, Basement, Foyer, Laundry, Half Bath
Basement Unfinished, Daylight, Partial, Interior Access
Main Level Bedrooms 1
Interior
Interior Features Ceiling Fan(s), Carpet, Combination Dining/Living, Combination Kitchen/Dining, Combination Kitchen/Living, Floor Plan - Open, Kitchen - Gourmet, Kitchen - Island, Kitchen - Eat-In, Primary Bath(s), Recessed Lighting, Tub Shower, Walk-in Closet(s), Wood Floors
Hot Water Electric
Heating Heat Pump - Electric BackUp, Zoned, Wall Unit
Cooling Central A/C, Ceiling Fan(s)
Flooring Carpet, Ceramic Tile, Solid Hardwood
Fireplaces Number 1
Equipment Built-In Microwave, Dishwasher, Dryer - Electric, Exhaust Fan, Icemaker, Oven/Range - Electric, Refrigerator, Stainless Steel Appliances, Washer, Water Heater
Window Features Double Pane
Appliance Built-In Microwave, Dishwasher, Dryer - Electric, Exhaust Fan, Icemaker, Oven/Range - Electric, Refrigerator, Stainless Steel Appliances, Washer, Water Heater
Heat Source Electric
Exterior
Parking Features Garage - Front Entry, Garage Door Opener, Oversized
Garage Spaces 8.0
Waterfront Description Private Dock Site
Water Access Y
Water Access Desc Boat - Powered,Canoe/Kayak,Fishing Allowed,Personal Watercraft (PWC),Private Access,Swimming Allowed,Waterski/Wakeboard
View Water
Roof Type Architectural Shingle
Accessibility None
Attached Garage 2
Total Parking Spaces 8
Garage Y
Building
Lot Description Partly Wooded, Rear Yard
Story 3
Foundation Block
Sewer Nitrogen Removal System
Water Public
Architectural Style Cape Cod
Level or Stories 3
Additional Building Above Grade, Below Grade
Structure Type Vaulted Ceilings
New Construction N
Schools
Elementary Schools Jacobsville
Middle Schools Chesapeake Bay
High Schools Chesapeake
School District Anne Arundel County Public Schools
Others
Senior Community No
Tax ID 020369600310900
Ownership Fee Simple
SqFt Source Assessor
Special Listing Condition Standard
Read Less Info
Want to know what your home might be worth? Contact us for a FREE valuation!

Our team is ready to help you sell your home for the highest possible price ASAP

Bought with Stephen Podwojski • ABR
"My job is to find and attract mastery-based agents to the office, protect the culture, and make sure everyone is happy! "







