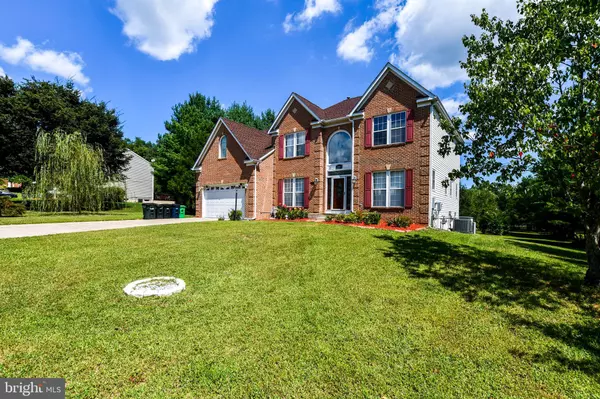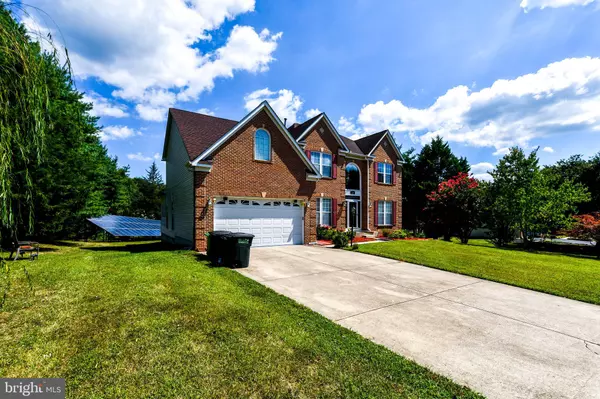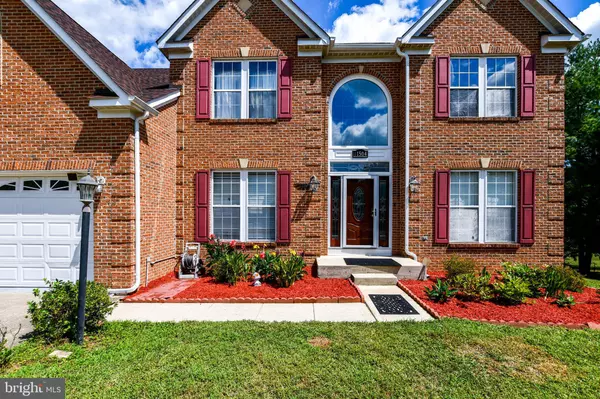$640,000
$660,000
3.0%For more information regarding the value of a property, please contact us for a free consultation.
5 Beds
5 Baths
3,332 SqFt
SOLD DATE : 01/03/2023
Key Details
Sold Price $640,000
Property Type Single Family Home
Sub Type Detached
Listing Status Sold
Purchase Type For Sale
Square Footage 3,332 sqft
Price per Sqft $192
Subdivision Cabin Branch
MLS Listing ID MDPG2063184
Sold Date 01/03/23
Style Colonial
Bedrooms 5
Full Baths 4
Half Baths 1
HOA Y/N N
Abv Grd Liv Area 3,332
Originating Board BRIGHT
Year Built 1997
Annual Tax Amount $7,850
Tax Year 2022
Lot Size 1.047 Acres
Acres 1.05
Property Description
$20K PRICE REDUCTION! ALREADY APPRAISED AT $690K! Come view a piece of heaven! You will fall completely in love upon entrance to this beautiful palace. The craftsmanship and meticulous detail will captivate you immediately upon entrance. Imagine enjoying 4 bedrooms and 4 1/2 baths in 4998 square feet of pure luxury, that sits on over an acre lot. You will be enthralled by the view as you walk into gleaming hardwood floors throughout the main level. The custom paint radiates from the natural light of the windows throughout the house. Meals can be prepared in the gorgeous spacious kitchen which includes granite counters, a center island, stainless steel appliances, custom cabinets, a pantry and more. The main level includes an oversized office for working at home. The openness and free flow of the sunroom will heighten your arousal. Walk upstairs and you'll be immersed in the main suite that'll leave a lasting impression. The main suite includes a sitting area, his and her walk-in closets and a bath fit for a king and queen. You'll love that a second bedroom has its own adjoining private bath as well as another full bath upstairs. The basement has a full bath and space for additional bedrooms, a theater room or whatever you decide. The owner has left a 90 inch tv and the surround sound for your enjoyment as well. The large rear lot can hold the family reunions, graduations, weddings or any event possible. You have enough space to do whatever your heart contents all in the privacy of your personal space. THIS HOME IS A MUST SEE!
Location
State MD
County Prince Georges
Zoning RE
Rooms
Basement Fully Finished, Outside Entrance, Rear Entrance, Space For Rooms
Interior
Interior Features Ceiling Fan(s), Crown Moldings, Kitchen - Gourmet, Kitchen - Island, Kitchen - Table Space, Kitchen - Eat-In, Recessed Lighting, Walk-in Closet(s)
Hot Water Natural Gas
Heating Forced Air
Cooling Central A/C
Equipment Built-In Microwave, Cooktop, Cooktop - Down Draft, Dishwasher, Disposal, Dryer, Dryer - Front Loading, Oven - Double, Washer - Front Loading, Washer, Six Burner Stove, Stainless Steel Appliances
Appliance Built-In Microwave, Cooktop, Cooktop - Down Draft, Dishwasher, Disposal, Dryer, Dryer - Front Loading, Oven - Double, Washer - Front Loading, Washer, Six Burner Stove, Stainless Steel Appliances
Heat Source Natural Gas
Exterior
Parking Features Garage - Front Entry
Garage Spaces 2.0
Water Access N
Accessibility None
Attached Garage 2
Total Parking Spaces 2
Garage Y
Building
Story 3
Foundation Permanent
Sewer Public Septic, Public Sewer
Water Public
Architectural Style Colonial
Level or Stories 3
Additional Building Above Grade
New Construction N
Schools
School District Prince George'S County Public Schools
Others
Senior Community No
Tax ID 17151767896
Ownership Fee Simple
SqFt Source Assessor
Security Features Exterior Cameras,Intercom,Security System
Acceptable Financing Cash, Conventional, FHA, VA
Listing Terms Cash, Conventional, FHA, VA
Financing Cash,Conventional,FHA,VA
Special Listing Condition Standard
Read Less Info
Want to know what your home might be worth? Contact us for a FREE valuation!

Our team is ready to help you sell your home for the highest possible price ASAP

Bought with Dorine W Jones • Bennett Realty Solutions

"My job is to find and attract mastery-based agents to the office, protect the culture, and make sure everyone is happy! "







