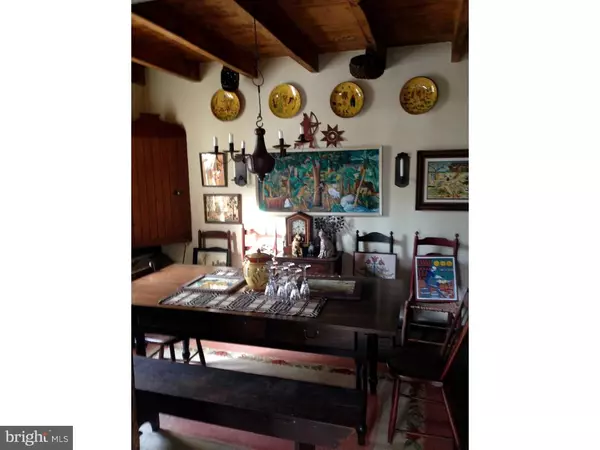$245,000
$275,000
10.9%For more information regarding the value of a property, please contact us for a free consultation.
5 Beds
2 Baths
3,240 SqFt
SOLD DATE : 03/03/2017
Key Details
Sold Price $245,000
Property Type Single Family Home
Sub Type Detached
Listing Status Sold
Purchase Type For Sale
Square Footage 3,240 sqft
Price per Sqft $75
Subdivision None Available
MLS Listing ID 1003329925
Sold Date 03/03/17
Style Colonial
Bedrooms 5
Full Baths 1
Half Baths 1
HOA Y/N N
Abv Grd Liv Area 3,240
Originating Board TREND
Year Built 1798
Annual Tax Amount $3,751
Tax Year 2017
Lot Size 10,890 Sqft
Acres 0.25
Lot Dimensions .25 ACRE
Property Description
HISTORIC AND TRULY A ONE OF A KIND HOME! Located in the village of Trexler which is a National Register Historic District, rests this quite original 1790's Georgian style center hall log home. The large eat in kitchen has an original walk in fireplace and bake oven, original cupboard with original grain painting along with a modern kitchen set up. The Viking 6 burner gas stove, Sub Zero refrigerator, Viking Dishwasher will delight the true gourmet when he or she throws a party. A wonderful breakfast/dining area is surrounded by an arched window and another set of large windows which overlooks the beautifully landscaped exterior patio and gardens. The living room and family room, each with its own fireplace is a cozy warm area to spend time in during the winter or any season. All rooms are wonderfully appointed and accent the originality of the home. There are 5 bedrooms. One of the bedrooms has the writing of Portuguese migrant workers framed from the 1930's when the road was built. A gas fireplace adds ambiance to the master bedroom. Two bedrooms have private access to the main bathroom which has a shower and a Japanese soaking tub. There is an attached pottery studio with a kiln ready for your creativity. Flood insurance required. If you want to be like everyone else this is not the place for you HOWEVER, if you want a masterpiece YOU MUST SEE THIS HISTORIC LOG HOME!
Location
State PA
County Berks
Area Albany Twp (10221)
Zoning RESI
Rooms
Other Rooms Living Room, Dining Room, Primary Bedroom, Bedroom 2, Bedroom 3, Kitchen, Bedroom 1, Other, Attic
Basement Full, Unfinished
Interior
Interior Features Primary Bath(s), Wood Stove, Exposed Beams, Dining Area
Hot Water Oil, S/W Changeover
Heating Propane, Hot Water, Forced Air
Cooling None
Flooring Wood
Fireplaces Type Stone
Equipment Dishwasher
Fireplace N
Appliance Dishwasher
Heat Source Bottled Gas/Propane
Laundry Main Floor
Exterior
Exterior Feature Porch(es), Balcony
Water Access N
Roof Type Pitched,Metal
Accessibility None
Porch Porch(es), Balcony
Garage N
Building
Lot Description Irregular, Level, Open, Trees/Wooded
Story 2
Foundation Stone
Sewer On Site Septic
Water Well
Architectural Style Colonial
Level or Stories 2
Additional Building Above Grade
New Construction N
Schools
High Schools Kutztown Area Senior
School District Kutztown Area
Others
Senior Community No
Tax ID 21-5428-04-60-1154
Ownership Fee Simple
Acceptable Financing Conventional
Listing Terms Conventional
Financing Conventional
Read Less Info
Want to know what your home might be worth? Contact us for a FREE valuation!

Our team is ready to help you sell your home for the highest possible price ASAP

Bought with Non Subscribing Member • Non Member Office

"My job is to find and attract mastery-based agents to the office, protect the culture, and make sure everyone is happy! "







