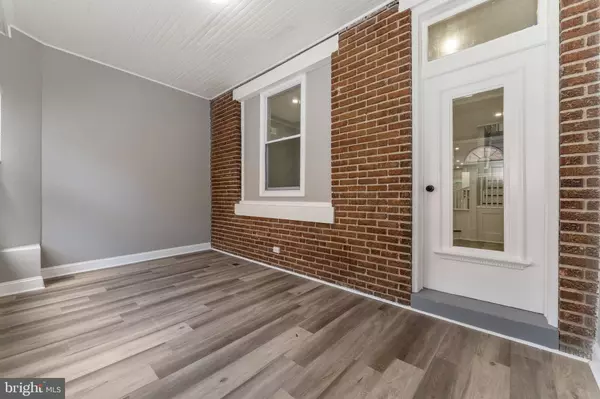$305,000
$325,000
6.2%For more information regarding the value of a property, please contact us for a free consultation.
5 Beds
3 Baths
2,070 SqFt
SOLD DATE : 12/06/2022
Key Details
Sold Price $305,000
Property Type Townhouse
Sub Type Interior Row/Townhouse
Listing Status Sold
Purchase Type For Sale
Square Footage 2,070 sqft
Price per Sqft $147
Subdivision Northwood
MLS Listing ID PAPH2154064
Sold Date 12/06/22
Style Traditional,Straight Thru
Bedrooms 5
Full Baths 2
Half Baths 1
HOA Y/N N
Abv Grd Liv Area 2,070
Originating Board BRIGHT
Year Built 1940
Annual Tax Amount $2,474
Tax Year 2022
Lot Size 1,289 Sqft
Acres 0.03
Lot Dimensions 16.00 x 82.00
Property Description
Beautiful newly renovated property on a nice and clean block for sale! New kitchen, bathrooms, floors, freshly painted, and much more! As you walk in you enter into a private sunroom with plenty of natural light and windows. Open floor concept with high ceilings and a large living and dining room space. The kitchen has new cabinets and a full set of stainless steel appliances included with top quality quartz countertops. There is a bathroom on the first floor near the exit door that leads you to the private deck. Upstairs on the 2nd floor you have 3 bedrooms with large closets, a hallway bathroom, and the laundry hook up conveniently placed on the 2nd floor. The owner’s room also includes an additional private bathroom. Up on the 3rd floor you have 2 additional bedrooms with plenty of closet & storage space. The basement is very clean with plenty of lighting, and all new mechanicals. Owner is a licensed real estate agent.
Location
State PA
County Philadelphia
Area 19124 (19124)
Zoning RSA5
Rooms
Basement Partially Finished
Main Level Bedrooms 5
Interior
Interior Features Ceiling Fan(s), Floor Plan - Open, Tub Shower
Hot Water Natural Gas
Heating Forced Air
Cooling Central A/C
Equipment Dishwasher, Disposal, Dual Flush Toilets, Microwave, Oven/Range - Gas, Refrigerator
Fireplace N
Appliance Dishwasher, Disposal, Dual Flush Toilets, Microwave, Oven/Range - Gas, Refrigerator
Heat Source Natural Gas
Laundry Upper Floor
Exterior
Fence Fully
Waterfront N
Water Access N
Accessibility 2+ Access Exits
Parking Type On Street
Garage N
Building
Story 3
Foundation Brick/Mortar
Sewer Public Sewer
Water Public
Architectural Style Traditional, Straight Thru
Level or Stories 3
Additional Building Above Grade
New Construction N
Schools
School District The School District Of Philadelphia
Others
Senior Community No
Tax ID 234131800
Ownership Fee Simple
SqFt Source Assessor
Acceptable Financing Conventional, FHA, VA, Cash, Other
Listing Terms Conventional, FHA, VA, Cash, Other
Financing Conventional,FHA,VA,Cash,Other
Special Listing Condition Standard
Read Less Info
Want to know what your home might be worth? Contact us for a FREE valuation!

Our team is ready to help you sell your home for the highest possible price ASAP

Bought with Andrea Wilson • McCarthy Real Estate

"My job is to find and attract mastery-based agents to the office, protect the culture, and make sure everyone is happy! "







