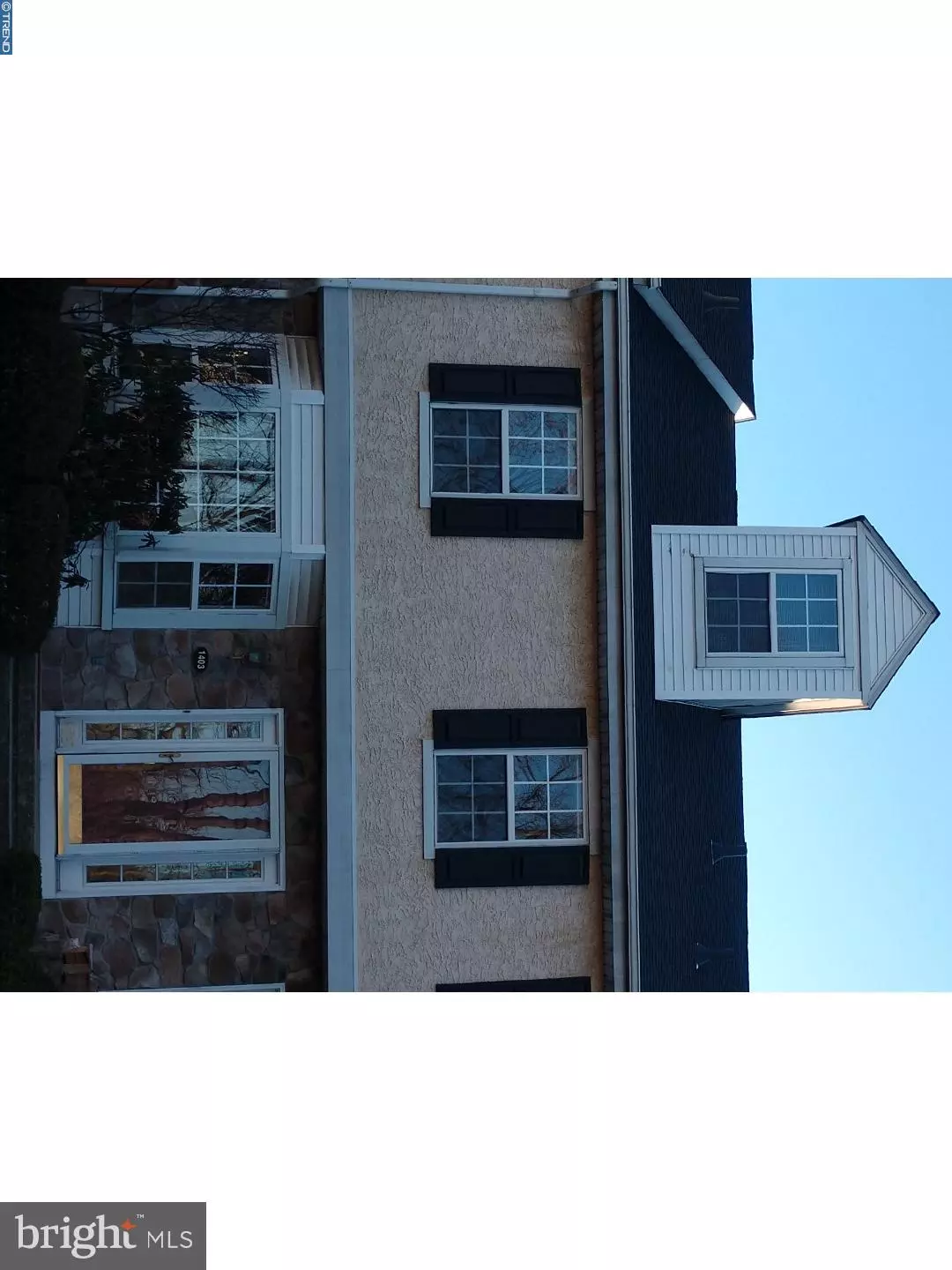$204,000
$209,000
2.4%For more information regarding the value of a property, please contact us for a free consultation.
4 Beds
3 Baths
2,228 SqFt
SOLD DATE : 07/15/2018
Key Details
Sold Price $204,000
Property Type Townhouse
Sub Type Interior Row/Townhouse
Listing Status Sold
Purchase Type For Sale
Square Footage 2,228 sqft
Price per Sqft $91
Subdivision Coventry Pointe
MLS Listing ID 1004290447
Sold Date 07/15/18
Style Colonial
Bedrooms 4
Full Baths 2
Half Baths 1
HOA Fees $200/mo
HOA Y/N Y
Abv Grd Liv Area 2,228
Originating Board TREND
Year Built 1994
Annual Tax Amount $4,267
Tax Year 2018
Lot Size 3,184 Sqft
Acres 0.07
Property Description
Wow! 4-levels of living space in the charming Coventry Pointe Community. Move right in to a freshly painted- top to bottom - ( all the doors and moldings have fresh white paint!) 4 BR 2.5 Bath townhome with space for everything. Tons of built-ins, closets, and storage. The foyer includes the cute half bath with shiplap. The spacious first floor has hardwood and tile in the kitchen With a New slider to the Trex deck. Upgrades include crown molding and recessed lighting. The kitchen has a breakfast bar and pantry. The dramatic main bedroom has a vaulted ceiling and 2 large closets, Plus a master bath. 2 more bedrooms, a hall bath, and laundry round out the second floor. The loft is finished with laminate flooring, 2 large closets and built- in book cases. The lower level family room has a beautiful wall of built-ins plus an additional room for exercise or crafts. Lots of closets too. Truly an amazing amount of usable space. Take a tour today!
Location
State PA
County Chester
Area North Coventry Twp (10317)
Zoning R4
Rooms
Other Rooms Living Room, Dining Room, Primary Bedroom, Bedroom 2, Bedroom 3, Kitchen, Family Room, Bedroom 1, Other, Attic
Basement Full, Fully Finished
Interior
Interior Features Ceiling Fan(s), Breakfast Area
Hot Water Electric
Heating Gas, Forced Air
Cooling Central A/C
Flooring Wood, Fully Carpeted, Tile/Brick
Fireplace N
Heat Source Natural Gas
Laundry Upper Floor
Exterior
Amenities Available Swimming Pool
Water Access N
Accessibility None
Garage N
Building
Story 3+
Sewer Public Sewer
Water Public
Architectural Style Colonial
Level or Stories 3+
Additional Building Above Grade
New Construction N
Schools
School District Owen J Roberts
Others
HOA Fee Include Pool(s),Snow Removal,Trash
Senior Community No
Tax ID 17-03G-0170
Ownership Fee Simple
Read Less Info
Want to know what your home might be worth? Contact us for a FREE valuation!

Our team is ready to help you sell your home for the highest possible price ASAP

Bought with Teresa A Eide • NextHome Signature

"My job is to find and attract mastery-based agents to the office, protect the culture, and make sure everyone is happy! "







