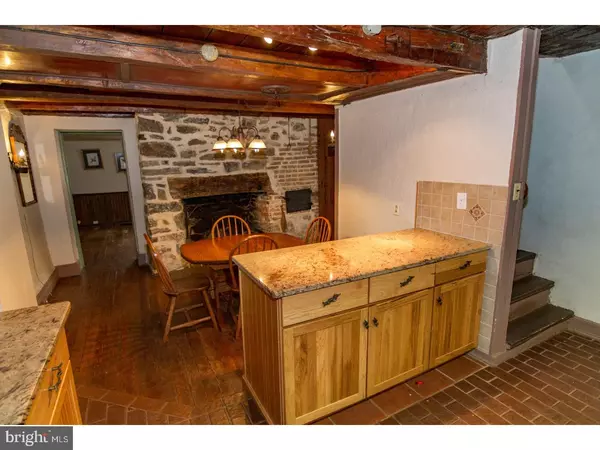$285,000
$285,000
For more information regarding the value of a property, please contact us for a free consultation.
3 Beds
1 Bath
1,656 SqFt
SOLD DATE : 05/22/2018
Key Details
Sold Price $285,000
Property Type Single Family Home
Sub Type Detached
Listing Status Sold
Purchase Type For Sale
Square Footage 1,656 sqft
Price per Sqft $172
Subdivision None Available
MLS Listing ID 1000361852
Sold Date 05/22/18
Style Farmhouse/National Folk,Traditional
Bedrooms 3
Full Baths 1
HOA Y/N N
Abv Grd Liv Area 1,656
Originating Board TREND
Year Built 1695
Annual Tax Amount $5,924
Tax Year 2018
Lot Size 1.928 Acres
Acres 2.0
Property Description
Welcome home to The Joseph Edwards House, circa 1695, registered in the Concord Twp Historical resource #191, nestled on a beautiful two acre wooded setting in the peaceful countryside of Thornton and top rated Garnet Valley school district. Some of the many charming features of this lovely historic home include the rustic charm of its original moldings, wide plank wood floors, exposed beams and a beautiful stone fireplace complimenting the dining room. The brick floored entry and kitchen are open to the dining room and features lots of cabinet space, pantry, stainless appliances, tile back splash, and granite counters. The great/family room is large and spacious with sliders leading out to the rear patio and breathtaking views of the back yard and nature abounds. There are three bedrooms (two on the upper level including the master bedroom and a full hall bath, and another third bedroom/office on the main level). Enjoy the rustic old world charm and peaceful serenity this home offers while being close to all major commuting routes to Media, West Chester, Philadelphia, Wilmington, train stations, the airport, corporate centers and family amenities such as the Concord Township park, playgrounds, Garnet Valley Schools, the Brandywine Youth Clubs, Darlington Arts Center, dance studios and more.
Location
State PA
County Delaware
Area Concord Twp (10413)
Zoning RESID
Rooms
Other Rooms Living Room, Dining Room, Primary Bedroom, Bedroom 2, Kitchen, Family Room, Bedroom 1, Laundry, Attic
Basement Full, Unfinished, Outside Entrance
Interior
Interior Features Kitchen - Island, Butlers Pantry, Exposed Beams
Hot Water Electric
Heating Oil, Forced Air
Cooling Central A/C
Flooring Wood, Fully Carpeted, Tile/Brick
Fireplaces Number 1
Fireplaces Type Stone
Equipment Oven - Wall, Dishwasher
Fireplace Y
Appliance Oven - Wall, Dishwasher
Heat Source Oil
Laundry Main Floor
Exterior
Exterior Feature Patio(s)
Garage Spaces 3.0
Water Access N
Roof Type Pitched,Shingle
Accessibility None
Porch Patio(s)
Total Parking Spaces 3
Garage N
Building
Lot Description Front Yard, Rear Yard, SideYard(s)
Story 2
Sewer On Site Septic
Water Public
Architectural Style Farmhouse/National Folk, Traditional
Level or Stories 2
Additional Building Above Grade
New Construction N
Schools
Elementary Schools Garnet Valley
Middle Schools Garnet Valley
High Schools Garnet Valley
School District Garnet Valley
Others
Senior Community No
Tax ID 13-00-00918-00
Ownership Fee Simple
Read Less Info
Want to know what your home might be worth? Contact us for a FREE valuation!

Our team is ready to help you sell your home for the highest possible price ASAP

Bought with Linzee Ciprani • KW Greater West Chester

"My job is to find and attract mastery-based agents to the office, protect the culture, and make sure everyone is happy! "







