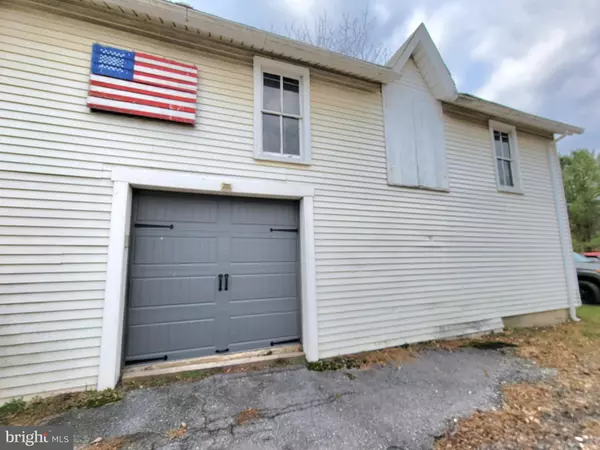$265,000
$259,900
2.0%For more information regarding the value of a property, please contact us for a free consultation.
4 Beds
2 Baths
1,808 SqFt
SOLD DATE : 01/05/2023
Key Details
Sold Price $265,000
Property Type Single Family Home
Sub Type Detached
Listing Status Sold
Purchase Type For Sale
Square Footage 1,808 sqft
Price per Sqft $146
Subdivision None Available
MLS Listing ID PALH2004818
Sold Date 01/05/23
Style Victorian
Bedrooms 4
Full Baths 1
Half Baths 1
HOA Y/N N
Abv Grd Liv Area 1,808
Originating Board BRIGHT
Year Built 1900
Annual Tax Amount $4,401
Tax Year 2022
Lot Size 0.325 Acres
Acres 0.33
Lot Dimensions 60.00 x 237.00
Property Description
Nestled in the quaint town of Slatedale you will find this charming 3-4 Bedroom 1.5 Bath Victorian. As you enter you are immediately greeted with a warm & cozy atmosphere. Take note to the 12 foot tall ceilings, unique built-ins and updates including modern lighting, flooring & barn doors. The bright and updated kitchen includes modern appliances, large copper sink and breakfast bar which looks out to the fenced-in yard. First level also includes laundry, additional family room/den and dining room which could be used as 4th bedroom. Continue upstairs to a large full tiled bath and three bedrooms all equipped with hardwood flooring. This home also offers a newer furnace, pellet stove fireplace, central air & heat pump. Need extra storage? Check out the enormous two story detached garage/workshop. Check zoning for potential business use. Easy commute to Lehigh Valley. Call today for your private tour.
Location
State PA
County Lehigh
Area Washington Twp (12323)
Zoning VC
Rooms
Other Rooms Living Room, Bedroom 2, Bedroom 3, Bedroom 4, Kitchen, Den, Basement, Bedroom 1, Laundry, Full Bath, Half Bath
Basement Full, Walkout Stairs, Outside Entrance
Main Level Bedrooms 1
Interior
Interior Features Attic, Breakfast Area, Built-Ins, Carpet, Ceiling Fan(s), Dining Area, Family Room Off Kitchen, Floor Plan - Traditional, Kitchen - Eat-In, Store/Office, Tub Shower, Wood Floors, Stove - Wood
Hot Water Electric
Heating Heat Pump - Electric BackUp, Hot Water, Radiator, Wood Burn Stove
Cooling Central A/C
Flooring Fully Carpeted, Hardwood, Luxury Vinyl Plank, Ceramic Tile
Fireplaces Number 1
Fireplaces Type Insert, Stone, Wood, Other
Equipment Built-In Microwave, Dishwasher, Dryer - Electric, Oven/Range - Electric, Refrigerator, Washer, Water Heater
Fireplace Y
Appliance Built-In Microwave, Dishwasher, Dryer - Electric, Oven/Range - Electric, Refrigerator, Washer, Water Heater
Heat Source Electric, Oil, Wood
Laundry Main Floor
Exterior
Exterior Feature Patio(s), Porch(es)
Garage Additional Storage Area, Covered Parking, Garage - Side Entry, Garage Door Opener, Oversized
Garage Spaces 5.0
Fence Fully, Rear
Waterfront N
Water Access N
Roof Type Shingle,Slate
Accessibility Ramp - Main Level
Porch Patio(s), Porch(es)
Parking Type Detached Garage, Off Street, On Street
Total Parking Spaces 5
Garage Y
Building
Lot Description Rear Yard, SideYard(s)
Story 2.5
Foundation Concrete Perimeter, Stone
Sewer Public Sewer
Water Public
Architectural Style Victorian
Level or Stories 2.5
Additional Building Above Grade, Below Grade
New Construction N
Schools
School District Northern Lehigh
Others
Senior Community No
Tax ID 554270993258-00001
Ownership Fee Simple
SqFt Source Assessor
Acceptable Financing Cash, Conventional
Listing Terms Cash, Conventional
Financing Cash,Conventional
Special Listing Condition Standard
Read Less Info
Want to know what your home might be worth? Contact us for a FREE valuation!

Our team is ready to help you sell your home for the highest possible price ASAP

Bought with Non Member • Non Subscribing Office

"My job is to find and attract mastery-based agents to the office, protect the culture, and make sure everyone is happy! "







