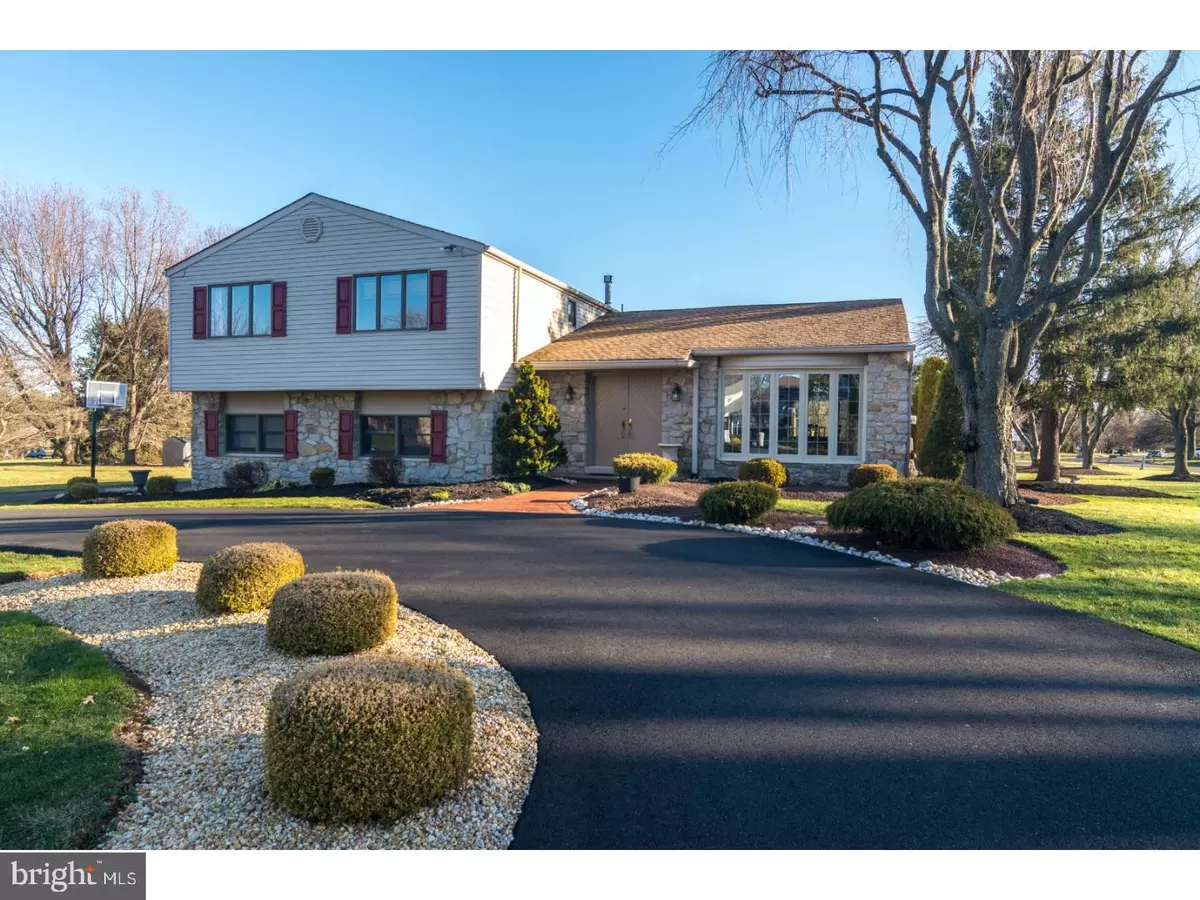$445,500
$439,500
1.4%For more information regarding the value of a property, please contact us for a free consultation.
4 Beds
3 Baths
2,342 SqFt
SOLD DATE : 06/28/2018
Key Details
Sold Price $445,500
Property Type Single Family Home
Sub Type Detached
Listing Status Sold
Purchase Type For Sale
Square Footage 2,342 sqft
Price per Sqft $190
Subdivision Deerfield
MLS Listing ID 1000276382
Sold Date 06/28/18
Style Contemporary,Split Level
Bedrooms 4
Full Baths 2
Half Baths 1
HOA Y/N N
Abv Grd Liv Area 2,342
Originating Board TREND
Year Built 1973
Annual Tax Amount $6,339
Tax Year 2018
Lot Size 0.623 Acres
Acres 0.62
Lot Dimensions 181X150
Property Description
Pride of ownership shows in this immaculate 4+ bedroom, 2 bath stone split in the highly sought after community of Holland. This corner property is set on over acre of professionally manicured grounds. Pull in to the circular driveway, walk up to the covered entry, open the double doors and you're home! There is also a large side driveway for extra parking or play. Walk in to the inviting foyer with double coat closet. The formal living room with a wall of windows leads right to the dining room with enough seating for large gatherings. The eat-in kitchen features a tile floor and backsplash, stainless steel appliances (the microwave and stove are brand new!), and tons of cabinets for all your cooking needs. The eating area with vaulted ceiling has a sliding door that leads to the bi-level cedar deck and back yard. Just a few steps down is the Large family room with wood burning fireplace, two storage closets and a bonus room with built-in wet bar for entertaining. Large picture windows brighten the space and a door leads to a covered brick patio and huge, private back yard. This level also features an office/5th bedroom, a powder room and a spacious laundry room with cabinet storage. A door from the laundry room takes you to the car garage, with built-in shelving for all your storage needs. Head upstairs to the master suite with 3 closets, vanity area and beautiful new full bath. 3 additional generously-sized bedrooms with abundant closet space, a second full bathroom with double sinks, and a linen closet complete the second floor. The full, finished basement features built-in cabinets and counters, lots of storage closets and a walk-in cedar closet. The basement was professionally waterproofed for your peace of mind. Additional home features include ceiling fans, recessed lighting, laundry chute, professionally organized closets, security system, built-in gas barbeque, storage shed, new energy efficient heater and central air, 5-year-old roof with transferable warranty, 2 year old hot water heater, and transfer switch to accommodate your portable generator. All this in award-winning Council Rock School District; close to shopping, dining, and major highways for an easy commute to Philadelphia, Princeton and New York. ***ALL OFFERS WILL BE REVIEWED ON TUESDAY EVENING. OFFERS MUST BE SUBMITTED BY 4PM ON TUESDAY.***
Location
State PA
County Bucks
Area Northampton Twp (10131)
Zoning R2
Direction North
Rooms
Other Rooms Living Room, Dining Room, Primary Bedroom, Bedroom 2, Bedroom 3, Kitchen, Family Room, Bedroom 1, Laundry, Other, Attic
Basement Full, Fully Finished
Interior
Interior Features Primary Bath(s), Butlers Pantry, Ceiling Fan(s), Wet/Dry Bar, Kitchen - Eat-In
Hot Water Natural Gas
Heating Gas, Forced Air, Energy Star Heating System
Cooling Central A/C, Energy Star Cooling System
Flooring Fully Carpeted, Tile/Brick
Fireplaces Number 1
Fireplaces Type Brick
Equipment Built-In Range, Oven - Self Cleaning, Dishwasher, Disposal, Trash Compactor, Energy Efficient Appliances, Built-In Microwave
Fireplace Y
Window Features Bay/Bow,Replacement
Appliance Built-In Range, Oven - Self Cleaning, Dishwasher, Disposal, Trash Compactor, Energy Efficient Appliances, Built-In Microwave
Heat Source Natural Gas
Laundry Main Floor
Exterior
Exterior Feature Deck(s), Patio(s)
Garage Spaces 4.0
Utilities Available Cable TV
Waterfront N
Water Access N
Roof Type Pitched,Shingle
Accessibility None
Porch Deck(s), Patio(s)
Parking Type Driveway, Attached Garage
Attached Garage 1
Total Parking Spaces 4
Garage Y
Building
Lot Description Corner, Level, Front Yard, Rear Yard, SideYard(s)
Story Other
Sewer Public Sewer
Water Public
Architectural Style Contemporary, Split Level
Level or Stories Other
Additional Building Above Grade
Structure Type Cathedral Ceilings
New Construction N
Schools
Middle Schools Holland
High Schools Council Rock High School South
School District Council Rock
Others
Senior Community No
Tax ID 31-063-104
Ownership Fee Simple
Security Features Security System
Read Less Info
Want to know what your home might be worth? Contact us for a FREE valuation!

Our team is ready to help you sell your home for the highest possible price ASAP

Bought with Nancy Aulett • Keller Williams Real Estate-Langhorne

"My job is to find and attract mastery-based agents to the office, protect the culture, and make sure everyone is happy! "







