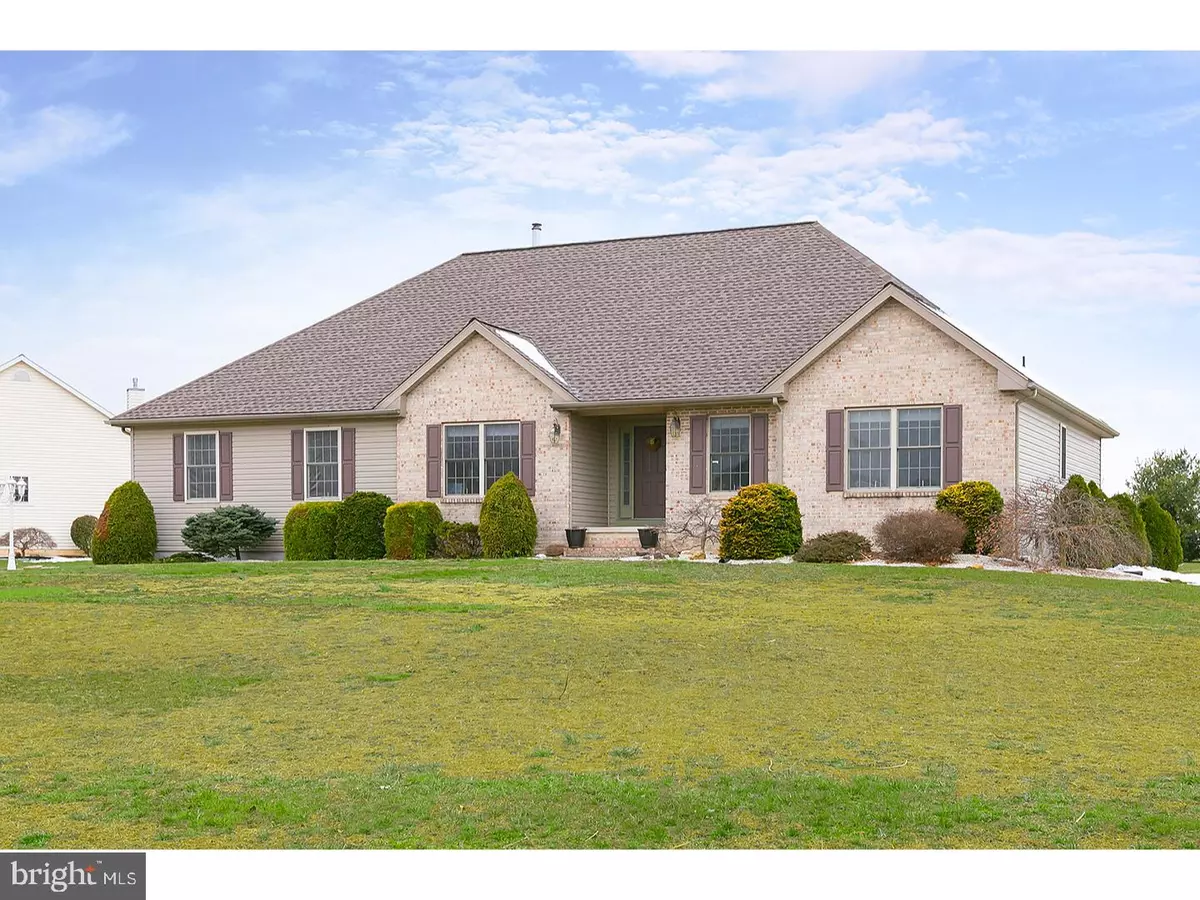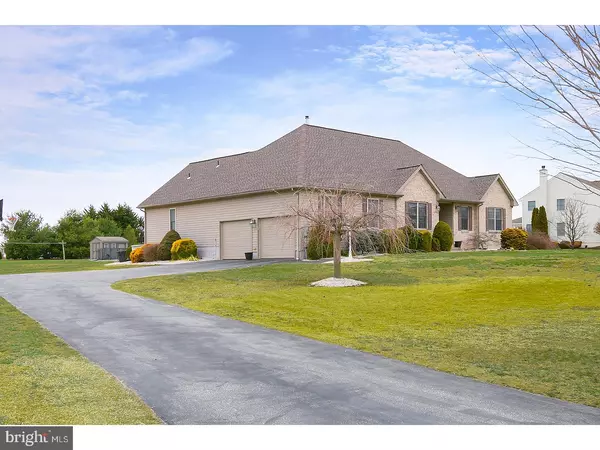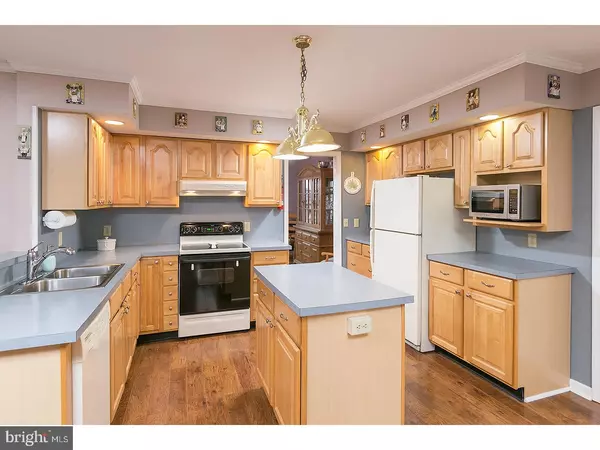Bought with Dave J Sulvetta • Connection Realtors
$320,000
$349,000
8.3%For more information regarding the value of a property, please contact us for a free consultation.
3 Beds
2 Baths
2,849 SqFt
SOLD DATE : 06/29/2018
Key Details
Sold Price $320,000
Property Type Single Family Home
Sub Type Detached
Listing Status Sold
Purchase Type For Sale
Square Footage 2,849 sqft
Price per Sqft $112
Subdivision Auburn Farms
MLS Listing ID 1000285190
Sold Date 06/29/18
Style Ranch/Rambler
Bedrooms 3
Full Baths 2
HOA Y/N N
Abv Grd Liv Area 2,173
Year Built 2000
Annual Tax Amount $8,561
Tax Year 2017
Lot Size 1.135 Acres
Acres 1.14
Lot Dimensions 0 X 0
Property Sub-Type Detached
Source TREND
Property Description
Simplify your life without giving up quality! Beautiful brick ranch boasting an open floor plan and finished loft. Loft is a great private space for home office, studio or craft room. Spacious kitchen with center island, vast amount of counter space, double sink, walk in pantry and breakfast nook opens to the great room with recessed lighting, crown molding, chair rail, ceiling fan and gas burning fireplace! Bright and cheery formal dining room with neutral colors and chair molding. Master suite features newer hardwood flooring, ceiling fan, recessed lighting overlooking the rear of the property with massive walk in closet and master bath with his/hers sinks. Bedrooms 2 and 3 are situated on opposite side of house for extra privacy! Walk up finished loft and walk in attic (off loft) for an incredible amount of storage. Finished basement family and game room offering even additional storage. Two car side entry attached garage with remotes, key-less entry and rear shed. Backyard oasis with roomy screened in porch (with ceiling fan) and fenced in in-ground pool. Stunning landscaping in a delightful neighborhood! Central air and double hung tilt in windows. Easy commute to Philadelphia and Wilmington! Highly regarded schools!
Location
State NJ
County Salem
Area Pilesgrove Twp (21710)
Zoning RES
Rooms
Other Rooms Living Room, Dining Room, Primary Bedroom, Bedroom 2, Kitchen, Family Room, Bedroom 1, Laundry, Other, Attic
Basement Full, Fully Finished
Interior
Interior Features Primary Bath(s), Kitchen - Island, Butlers Pantry, Ceiling Fan(s), Breakfast Area
Hot Water Oil
Heating Oil
Cooling Central A/C
Fireplaces Number 1
Equipment Dishwasher
Fireplace Y
Appliance Dishwasher
Heat Source Oil
Laundry Main Floor
Exterior
Exterior Feature Porch(es)
Garage Spaces 5.0
Pool In Ground
Utilities Available Cable TV
Water Access N
Accessibility None
Porch Porch(es)
Attached Garage 2
Total Parking Spaces 5
Garage Y
Building
Story 1
Sewer On Site Septic
Water Well
Architectural Style Ranch/Rambler
Level or Stories 1
Additional Building Above Grade, Below Grade
New Construction N
Schools
Elementary Schools Mary S Shoemaker School
Middle Schools Woodstown
High Schools Woodstown
School District Woodstown-Pilesgrove Regi Schools
Others
Senior Community No
Tax ID 10-00021 02-00014
Ownership Fee Simple
Acceptable Financing Conventional, VA, FHA 203(b)
Listing Terms Conventional, VA, FHA 203(b)
Financing Conventional,VA,FHA 203(b)
Read Less Info
Want to know what your home might be worth? Contact us for a FREE valuation!

Our team is ready to help you sell your home for the highest possible price ASAP

"My job is to find and attract mastery-based agents to the office, protect the culture, and make sure everyone is happy! "







