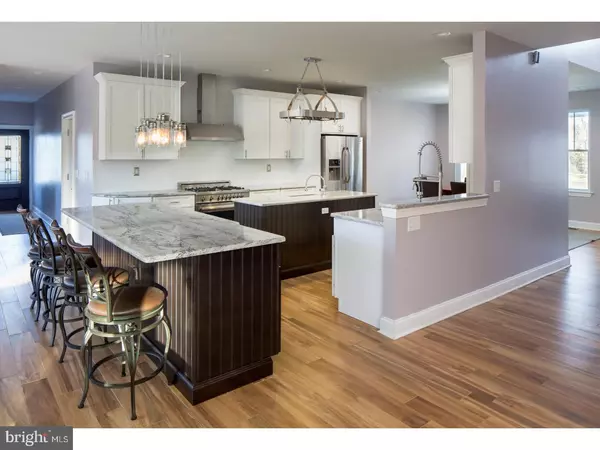$705,000
$728,000
3.2%For more information regarding the value of a property, please contact us for a free consultation.
4 Beds
4 Baths
3,676 SqFt
SOLD DATE : 06/28/2018
Key Details
Sold Price $705,000
Property Type Single Family Home
Sub Type Detached
Listing Status Sold
Purchase Type For Sale
Square Footage 3,676 sqft
Price per Sqft $191
MLS Listing ID 1000282986
Sold Date 06/28/18
Style Cape Cod
Bedrooms 4
Full Baths 4
HOA Y/N N
Abv Grd Liv Area 3,676
Originating Board TREND
Year Built 2016
Annual Tax Amount $10,738
Tax Year 2018
Lot Size 7.672 Acres
Acres 7.67
Lot Dimensions 856X402
Property Description
Enter the tree lined center parcel drive to this 2016 custom built Cape Cod home. Situated on just shy of 8 acres in Central Bucks school district, 5899 Bradshaw offers over 3600 sq. ft of living and entertaining space. The grand 2 story foyer opens to a circular style expansive floor plan. The Fabuwood designer kitchen features 42" cabinets, Alaskan white granite countertops, center island with prep sink, 8 ft breakfast bar, and a 6 burner Bertazzoni gas range. The formal dining room, and the sun filled breakfast room act as bookends to the oversized kitchen. 4x36 imported Torino porcelain tile is found throughout the main level family room, entryways, study, and dining spaces. The sprawling first floor master suite presents his and her custom closets, and gracious master bath tucked neatly behind glass French doors. A mud room with built in coat closets and cabinetry, a full utility bathroom with w/d hookups and doggie wash shower, and a full guest bath complete the first-floor amenities. The second floor living space offers 3 additional bedrooms, upstairs laundry room, full bathroom with jacuzzi tub, and another large family room with built in cabinetry, under cabinet refrigerator and wet bar. The "superior wall" basement is fully insulated with 9 ft ceilings and bilco door exterior access. Andersen windows, dual zone propane heat and a/c, 400amp electric service, a whole house venting system, and insulated garage doors make the home extremely efficient. Across the drive is a 36x45 fully insulated pole barn with split unit heat and a/c. The property perimeter is smartly equipped with Invisible dog fence for the added safety of your four-legged family members. The covered back porch is the ideal spot to BBQ and relax this spring. Watch the family and canines play in the yard while you listen to the sounds of the stream rushing by and enjoy wildlife visitors at your very own private nature oasis. Welcome Home.
Location
State PA
County Bucks
Area Plumstead Twp (10134)
Zoning R1
Rooms
Other Rooms Living Room, Dining Room, Primary Bedroom, Bedroom 2, Bedroom 3, Kitchen, Family Room, Bedroom 1, Laundry, Other, Attic
Basement Full, Unfinished
Interior
Interior Features Primary Bath(s), Kitchen - Island, Butlers Pantry, Ceiling Fan(s), Attic/House Fan, WhirlPool/HotTub, Sprinkler System, Water Treat System, Wet/Dry Bar, Breakfast Area
Hot Water Propane
Heating Gas, Forced Air
Cooling Central A/C
Flooring Wood, Fully Carpeted, Tile/Brick
Equipment Cooktop, Built-In Range, Disposal
Fireplace N
Window Features Energy Efficient
Appliance Cooktop, Built-In Range, Disposal
Heat Source Natural Gas
Laundry Main Floor, Upper Floor
Exterior
Exterior Feature Porch(es)
Garage Spaces 5.0
Utilities Available Cable TV
Roof Type Pitched,Shingle
Accessibility None
Porch Porch(es)
Total Parking Spaces 5
Garage Y
Building
Lot Description Level, Open, Front Yard, Rear Yard, SideYard(s)
Story 1.5
Foundation Concrete Perimeter
Sewer On Site Septic
Water Well
Architectural Style Cape Cod
Level or Stories 1.5
Additional Building Above Grade
Structure Type Cathedral Ceilings,9'+ Ceilings,High
New Construction N
Schools
High Schools Central Bucks High School East
School District Central Bucks
Others
Senior Community No
Tax ID 34-015-037-002
Ownership Fee Simple
Read Less Info
Want to know what your home might be worth? Contact us for a FREE valuation!

Our team is ready to help you sell your home for the highest possible price ASAP

Bought with Marie Kovach • Class-Harlan Real Estate

"My job is to find and attract mastery-based agents to the office, protect the culture, and make sure everyone is happy! "







