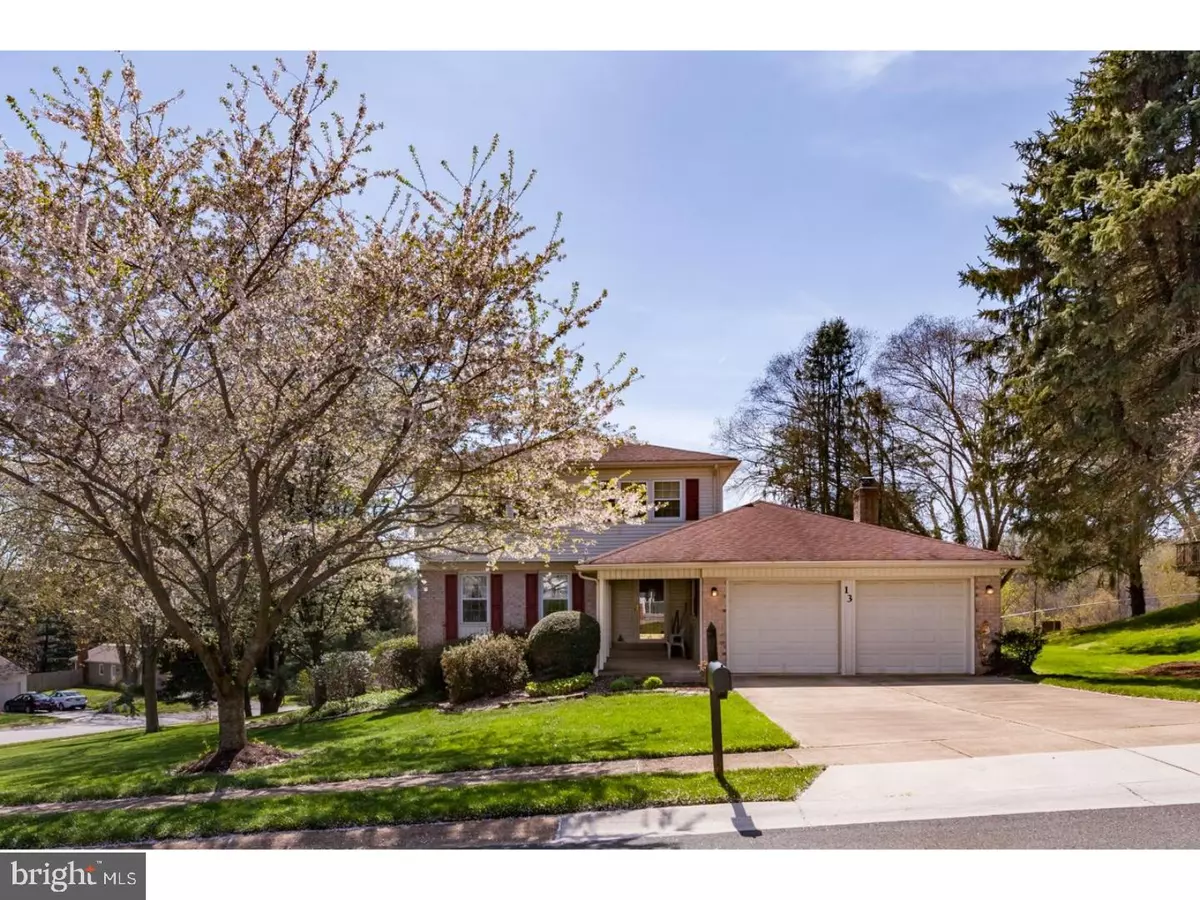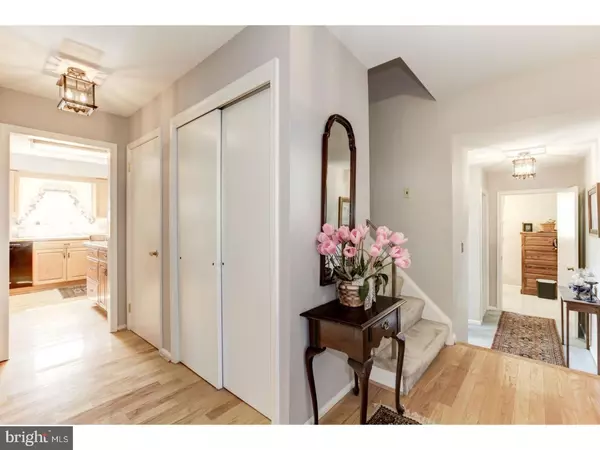$316,000
$315,000
0.3%For more information regarding the value of a property, please contact us for a free consultation.
4 Beds
3 Baths
2,100 SqFt
SOLD DATE : 06/28/2018
Key Details
Sold Price $316,000
Property Type Single Family Home
Sub Type Detached
Listing Status Sold
Purchase Type For Sale
Square Footage 2,100 sqft
Price per Sqft $150
Subdivision The Pines
MLS Listing ID 1000869488
Sold Date 06/28/18
Style Traditional,Split Level
Bedrooms 4
Full Baths 2
Half Baths 1
HOA Y/N N
Abv Grd Liv Area 2,100
Originating Board TREND
Year Built 1974
Annual Tax Amount $2,600
Tax Year 2017
Lot Size 0.400 Acres
Acres 0.4
Lot Dimensions 129X135
Property Description
This beautiful and spacious corner lot Colonial split home located on a cul-de-sac in the Pike Creek section of Delaware is waiting your arrival. Enter the wood flooring foyer which opens on one side to a beautiful living room and dining room complete with crown and chair rail molding and continues through to the expansive and window friendly, light filled Florida room great for social gatherings and entertainment. Adjacent, the efficient kitchen has spacious oak cabinets, stainless steel appliances with a new 2000 refrigerator, and cr me colored backsplash tile. Flowing through the kitchen, enter the comfortable and relaxing family room complete with real wood beams and wood burning stove. From here, sliding glass doors leads to a large two tier deck with great views of the community. A half bathroom and computer room complete the main floor. Upstairs, there are three nice sized bedrooms with double closets and updated master bathroom. The large basement with egress to the outside has a new water heater and electric panel box and is ready for your finishing touches. This home has plenty of storage, newer windows, freshly painted and carpets have just been cleaned. The one thing missing is you! Make your appointment today.
Location
State DE
County New Castle
Area Elsmere/Newport/Pike Creek (30903)
Zoning NC6.5
Rooms
Other Rooms Living Room, Dining Room, Primary Bedroom, Bedroom 2, Bedroom 3, Kitchen, Family Room, Bedroom 1, Other, Attic
Basement Full, Unfinished
Interior
Interior Features Primary Bath(s), Skylight(s), Wood Stove, Kitchen - Eat-In
Hot Water Electric
Heating Oil, Forced Air
Cooling Central A/C
Flooring Wood, Fully Carpeted, Tile/Brick
Equipment Built-In Range, Dishwasher, Disposal
Fireplace N
Appliance Built-In Range, Dishwasher, Disposal
Heat Source Oil
Laundry Basement
Exterior
Exterior Feature Deck(s), Patio(s)
Garage Spaces 4.0
Utilities Available Cable TV
Water Access N
Roof Type Pitched,Shingle
Accessibility None
Porch Deck(s), Patio(s)
Attached Garage 2
Total Parking Spaces 4
Garage Y
Building
Lot Description Corner, Cul-de-sac, Irregular, Sloping
Story Other
Foundation Concrete Perimeter
Sewer Public Sewer
Water Public
Architectural Style Traditional, Split Level
Level or Stories Other
Additional Building Above Grade
Structure Type Cathedral Ceilings
New Construction N
Schools
School District Red Clay Consolidated
Others
Senior Community No
Tax ID 08-036.10-021
Ownership Fee Simple
Acceptable Financing Conventional, VA, FHA 203(b)
Listing Terms Conventional, VA, FHA 203(b)
Financing Conventional,VA,FHA 203(b)
Read Less Info
Want to know what your home might be worth? Contact us for a FREE valuation!

Our team is ready to help you sell your home for the highest possible price ASAP

Bought with James J Mellon • Weichert Realtors
"My job is to find and attract mastery-based agents to the office, protect the culture, and make sure everyone is happy! "







