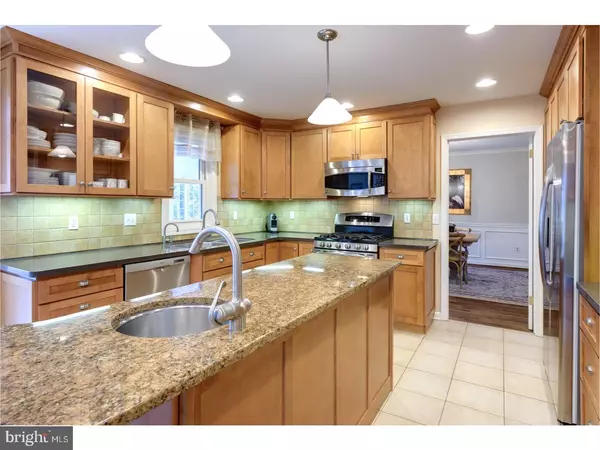$532,500
$499,000
6.7%For more information regarding the value of a property, please contact us for a free consultation.
4 Beds
3 Baths
3,600 SqFt
SOLD DATE : 06/28/2018
Key Details
Sold Price $532,500
Property Type Single Family Home
Sub Type Detached
Listing Status Sold
Purchase Type For Sale
Square Footage 3,600 sqft
Price per Sqft $147
Subdivision Heron Hill
MLS Listing ID 1000270884
Sold Date 06/28/18
Style Contemporary
Bedrooms 4
Full Baths 2
Half Baths 1
HOA Y/N N
Abv Grd Liv Area 3,600
Originating Board TREND
Year Built 1987
Annual Tax Amount $8,375
Tax Year 2018
Lot Size 1.000 Acres
Acres 1.0
Property Description
Experience Suburban Living at its finest in the lovely community of Heron Hill in Upper Uwchlan Twp! Just Completed Stucco Remediation, Stucco Remediation has been inspected and certified! Vaulted ceilings, balcony overlooking the entry way and gleaming hardwood floors in the foyer, living room and dining room and throughout most of the first floor provides a WOW! first impression as you enter this home. The formal living room with custom gas fireplace and skylights leads right into an equally beautiful dining room also featuring elegant crown molding and wainscoting, A set of doors off the formal dining room give way to a beautiful sun-room with vaulted ceiling, hot tub, ceiling fan and access to the deck. A spacious remodeled gourmet kitchen with an extended granite island with seating,Corian counter tops, gas cooking, dual sink and a separate breakfast room also with access to the sun-room will be the perfect place to start each day. The kitchen opens to the bright family room with gas stove, vaulted ceiling, ceiling fan and French doors leading to the large maintenance free deck. On the upper floor walk through the double doors and enter the master suite complete with walk in closet, ceiling fan and gorgeous master bath with tile and frame-less glass stall shower, dual vanity and garden window allowing for an abundance of natural light. Three additional bedrooms, loft area overlooking the family room & another full bath complete the second floor. A very large finished basement is ready to be whatever your heart desires, media room, game room or exercise room the possibilities are endless while still providing plenty of storage space! The huge rear maintenance free deck overlooks the private park like back yard and is the perfect place for warm weather entertaining or a tranquil place to relax and unwind. This is a great home in a fantastic location. Located in the highly ranked Downingtown Area School District home of the STEM Academy and a short stroll to the shores of Marsh Creek Lake for fishing, boating, and outdoor fun. Hurry! This is a Great Value in Upper Uwchlan you don't want to miss! You will love it here!
Location
State PA
County Chester
Area Upper Uwchlan Twp (10332)
Zoning R2
Rooms
Other Rooms Living Room, Dining Room, Primary Bedroom, Bedroom 2, Bedroom 3, Kitchen, Family Room, Bedroom 1, Laundry, Other
Basement Full, Fully Finished
Interior
Interior Features Primary Bath(s), Kitchen - Island, Butlers Pantry, Skylight(s), Ceiling Fan(s), WhirlPool/HotTub, Wood Stove, Stall Shower, Dining Area
Hot Water Electric
Heating Gas, Forced Air
Cooling Central A/C
Flooring Wood, Fully Carpeted, Tile/Brick
Fireplaces Number 1
Fireplaces Type Marble, Gas/Propane
Equipment Built-In Range, Dishwasher, Disposal, Built-In Microwave
Fireplace Y
Appliance Built-In Range, Dishwasher, Disposal, Built-In Microwave
Heat Source Natural Gas
Laundry Main Floor
Exterior
Exterior Feature Deck(s), Porch(es)
Garage Inside Access, Garage Door Opener
Garage Spaces 5.0
Utilities Available Cable TV
Water Access N
Roof Type Pitched,Shingle
Accessibility None
Porch Deck(s), Porch(es)
Attached Garage 2
Total Parking Spaces 5
Garage Y
Building
Lot Description Sloping, Open, Front Yard, Rear Yard, SideYard(s)
Story 2
Sewer Public Sewer
Water Public
Architectural Style Contemporary
Level or Stories 2
Additional Building Above Grade
Structure Type Cathedral Ceilings,9'+ Ceilings,High
New Construction N
Schools
Elementary Schools Shamona Creek
Middle Schools Downington
High Schools Downingtown High School West Campus
School District Downingtown Area
Others
Senior Community No
Tax ID 32-03 -0059.01M0
Ownership Fee Simple
Acceptable Financing Conventional, VA, FHA 203(b)
Listing Terms Conventional, VA, FHA 203(b)
Financing Conventional,VA,FHA 203(b)
Read Less Info
Want to know what your home might be worth? Contact us for a FREE valuation!

Our team is ready to help you sell your home for the highest possible price ASAP

Bought with Michael P Ciunci • KW Greater West Chester

"My job is to find and attract mastery-based agents to the office, protect the culture, and make sure everyone is happy! "







