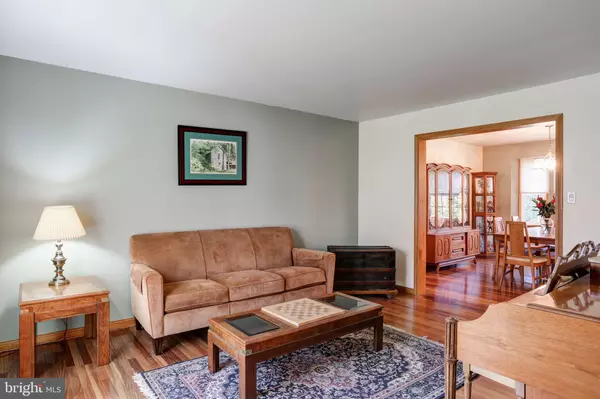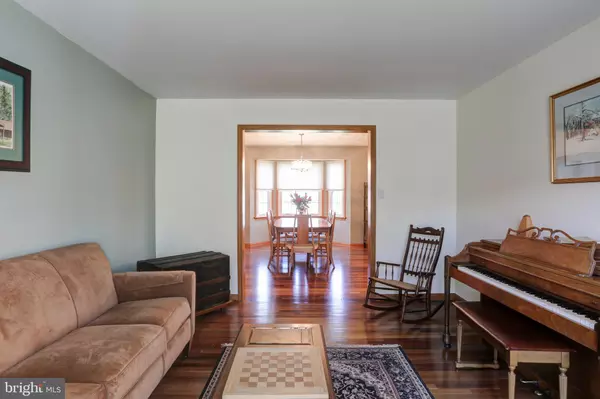$292,000
$300,500
2.8%For more information regarding the value of a property, please contact us for a free consultation.
4 Beds
3 Baths
2,332 SqFt
SOLD DATE : 06/27/2018
Key Details
Sold Price $292,000
Property Type Single Family Home
Sub Type Detached
Listing Status Sold
Purchase Type For Sale
Square Footage 2,332 sqft
Price per Sqft $125
Subdivision Hickory Run
MLS Listing ID 1000433870
Sold Date 06/27/18
Style Colonial
Bedrooms 4
Full Baths 3
HOA Y/N N
Abv Grd Liv Area 2,332
Originating Board BRIGHT
Year Built 1990
Annual Tax Amount $5,387
Tax Year 2017
Lot Size 0.340 Acres
Acres 0.34
Property Description
Get ready to fall in love with this meticulously maintained, 1-owner Hickory Run home on a corner lot. Fabulous floor plan with hardwood and tile floors & loads of room for entertaining. Spacious kitchen with oversized island, quartz countertops & 5 burner gas range. Breakfast table overlooking maintenance free, 2 tier deck & manicured lawn. Feel the breeze with the double french doors off the vaulted, skylit family room with floor to ceiling natural gas fireplace. Option of office or 1st floor bedroom with full bath. Beautiful & spacious formal living & dining room with more gorgeous hardwood floors. No worries with newer windows, newer roof & 10 kilowatt emergency gas generator. Tankless water heater & high efficiency gas/electric HVAC will ensure lower utility bills! Upstairs master bedroom with roomy walk-in closet & separate overflow closet Updated master bath with large glass doored shower & double sink vanity with granite. No more lugging laundry up and down stairs with this convenient & light filled 2nd floor laundry room with deep laundry sink & supply closet. Third bath with skylight serves two more spacious bedrooms with extra storage area over 2 car garage. Full basement ready to finish with plenty of room for extra storage. Outside you will enjoying loads of flowering trees, perennials and artisan water fountain. Plenty of yard space for BBQ parties or summer afternoon kickball games. Location is peaceful and just minutes to all the local amenities. Request your showing today!
Location
State PA
County Lancaster
Area Mt Joy Twp (10546)
Zoning RESIDENTIAL
Rooms
Other Rooms Living Room, Dining Room, Bedroom 2, Bedroom 3, Kitchen, Family Room, Breakfast Room, Laundry, Office, Primary Bathroom
Basement Full, Unfinished, Sump Pump, Interior Access
Main Level Bedrooms 1
Interior
Interior Features Attic, Breakfast Area, Carpet, Ceiling Fan(s), Wood Floors, Skylight(s), Recessed Lighting, Primary Bath(s), Kitchen - Island, Formal/Separate Dining Room, Floor Plan - Traditional, Floor Plan - Open, Family Room Off Kitchen
Hot Water Natural Gas, Tankless
Heating Forced Air, Gas
Cooling Central A/C
Flooring Ceramic Tile, Hardwood, Partially Carpeted
Fireplaces Number 1
Fireplaces Type Brick, Mantel(s), Gas/Propane
Equipment Refrigerator, Dishwasher, Disposal, Dryer, Washer, Water Heater - Tankless, Stainless Steel Appliances, Built-In Microwave, Central Vacuum, Freezer, Oven/Range - Gas
Fireplace Y
Window Features Bay/Bow
Appliance Refrigerator, Dishwasher, Disposal, Dryer, Washer, Water Heater - Tankless, Stainless Steel Appliances, Built-In Microwave, Central Vacuum, Freezer, Oven/Range - Gas
Heat Source Natural Gas
Laundry Upper Floor
Exterior
Exterior Feature Deck(s)
Parking Features Garage - Side Entry, Garage Door Opener, Inside Access
Garage Spaces 7.0
Water Access N
Roof Type Composite
Accessibility None
Porch Deck(s)
Attached Garage 2
Total Parking Spaces 7
Garage Y
Building
Lot Description Cleared, Level
Story 2
Sewer Public Sewer
Water Public
Architectural Style Colonial
Level or Stories 2
Additional Building Above Grade, Below Grade
Structure Type Vaulted Ceilings
New Construction N
Schools
Elementary Schools Bear Creek School
Middle Schools Elizabethtown Area
High Schools Elizabethtown Area
School District Elizabethtown Area
Others
Senior Community No
Tax ID 460-82195-0-0000
Ownership Fee Simple
SqFt Source Assessor
Security Features Smoke Detector,Carbon Monoxide Detector(s)
Acceptable Financing Cash, Conventional, FHA, VA
Listing Terms Cash, Conventional, FHA, VA
Financing Cash,Conventional,FHA,VA
Special Listing Condition Standard
Read Less Info
Want to know what your home might be worth? Contact us for a FREE valuation!

Our team is ready to help you sell your home for the highest possible price ASAP

Bought with Jennifer B Rule • Coldwell Banker Realty
"My job is to find and attract mastery-based agents to the office, protect the culture, and make sure everyone is happy! "







