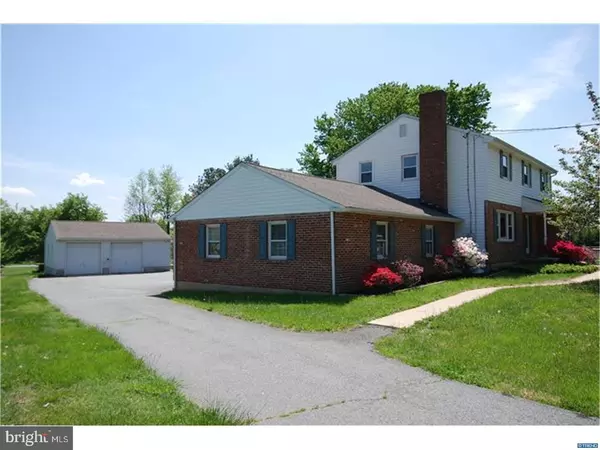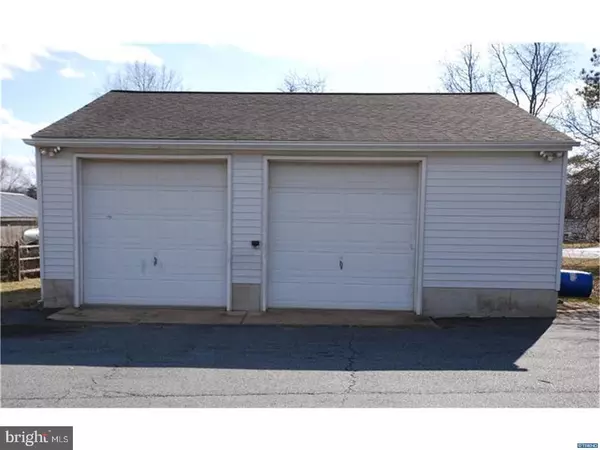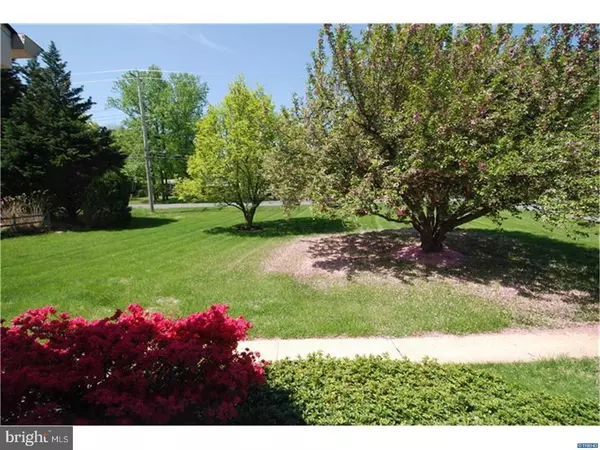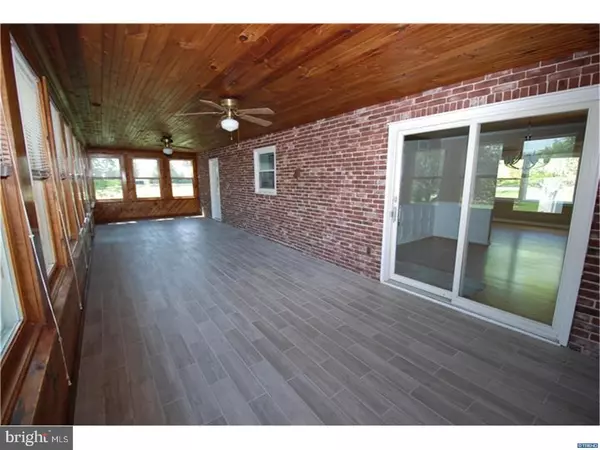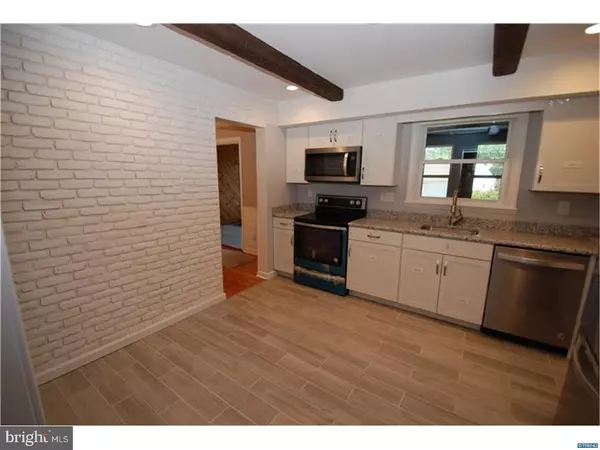$335,000
$349,500
4.1%For more information regarding the value of a property, please contact us for a free consultation.
4 Beds
3 Baths
2,125 SqFt
SOLD DATE : 06/28/2018
Key Details
Sold Price $335,000
Property Type Single Family Home
Sub Type Detached
Listing Status Sold
Purchase Type For Sale
Square Footage 2,125 sqft
Price per Sqft $157
Subdivision None Available
MLS Listing ID 1000867004
Sold Date 06/28/18
Style Colonial,Traditional
Bedrooms 4
Full Baths 2
Half Baths 1
HOA Y/N N
Abv Grd Liv Area 2,125
Originating Board TREND
Year Built 1967
Annual Tax Amount $1,908
Tax Year 2017
Lot Size 0.890 Acres
Acres 0.89
Lot Dimensions 300X150
Property Description
This is where Space and Taste meet this Spring: how much Space do you need and how Tasteful needs a renovation to be just for YOU! When it comes to Space, would you like to have a 30 x 30 FT storage or garage with separate electric box, and above its 10 FT ceiling, would you like to find an attic for even more storage SPACE? What about a private parking lot for storing 10+ cars sitting on a parcel just a little shy of one acre? As for TASTE, would you like to live in a move in-ready ? This home comes with 4 bedrooms, 2.5 bathrooms and nearly everything is NEW (windows, kitchen cabinets, appliances, bathrooms, furnace and A/C, water heater and so on) There is also a new tile floor downstairs, except where there is refinished hardwood floor that shines under the new light fixtures. The Master Suite also offers a walk in closet as well as a "cedar wood" walk in closet. The 320 sq ft sunroom addition at the back is spectacular and very private. Modern ceramic tiles between the brick and opposite wooden wall pull this room together like it was meant to be. Close your eyes and imagine what SPACE and TASTE can look like together. Like what you're picturing? Schedule a showing now, before it's gone !
Location
State DE
County New Castle
Area Newark/Glasgow (30905)
Zoning NC21
Rooms
Other Rooms Living Room, Dining Room, Primary Bedroom, Bedroom 2, Bedroom 3, Kitchen, Family Room, Bedroom 1, Laundry, Other, Attic
Basement Full, Unfinished
Interior
Interior Features Primary Bath(s), Attic/House Fan, Exposed Beams, Stall Shower, Kitchen - Eat-In
Hot Water Electric
Heating Oil, Forced Air
Cooling Central A/C
Flooring Wood, Tile/Brick
Fireplaces Number 1
Fireplaces Type Stone
Equipment Built-In Range, Oven - Self Cleaning, Dishwasher, Refrigerator, Built-In Microwave
Fireplace Y
Window Features Bay/Bow,Energy Efficient,Replacement
Appliance Built-In Range, Oven - Self Cleaning, Dishwasher, Refrigerator, Built-In Microwave
Heat Source Oil
Laundry Main Floor
Exterior
Exterior Feature Porch(es)
Parking Features Garage Door Opener, Oversized
Garage Spaces 7.0
Water Access N
Roof Type Pitched,Shingle
Accessibility None
Porch Porch(es)
Total Parking Spaces 7
Garage Y
Building
Lot Description Level, Front Yard, Rear Yard, SideYard(s)
Story 2
Foundation Concrete Perimeter
Sewer Public Sewer
Water Public
Architectural Style Colonial, Traditional
Level or Stories 2
Additional Building Above Grade
New Construction N
Schools
School District Christina
Others
Senior Community No
Tax ID 1101710185
Ownership Fee Simple
Acceptable Financing Conventional, VA, FHA 203(b)
Listing Terms Conventional, VA, FHA 203(b)
Financing Conventional,VA,FHA 203(b)
Read Less Info
Want to know what your home might be worth? Contact us for a FREE valuation!

Our team is ready to help you sell your home for the highest possible price ASAP

Bought with Jack Keating • RE/MAX Elite
"My job is to find and attract mastery-based agents to the office, protect the culture, and make sure everyone is happy! "



