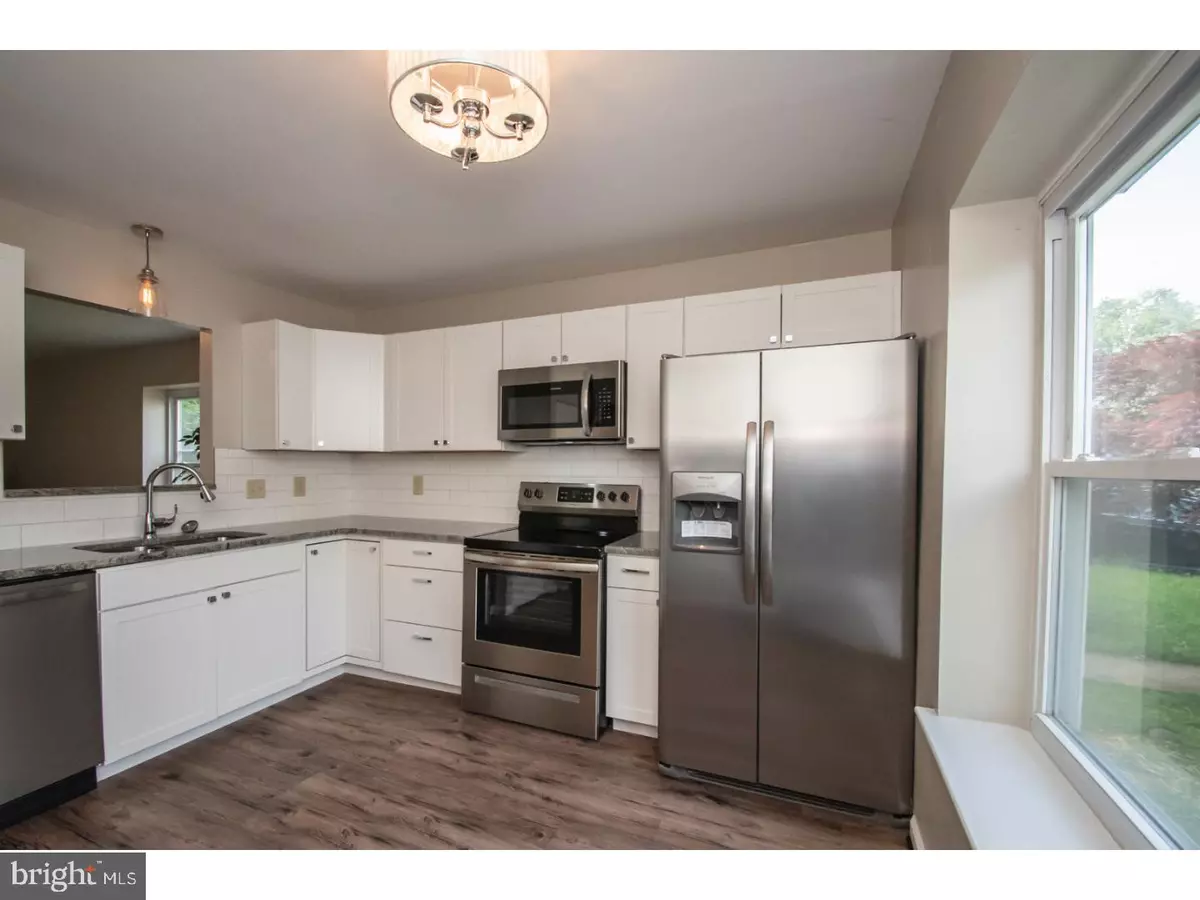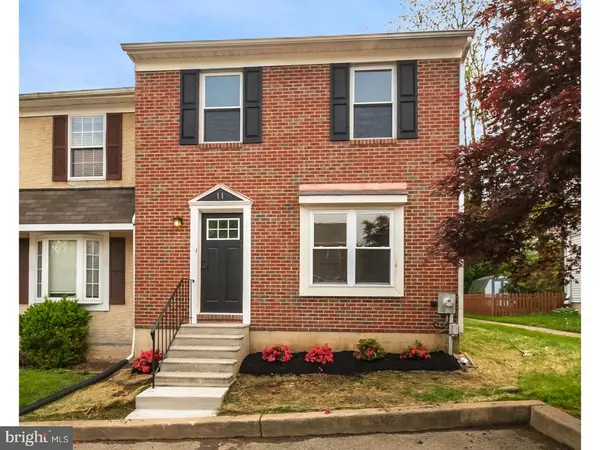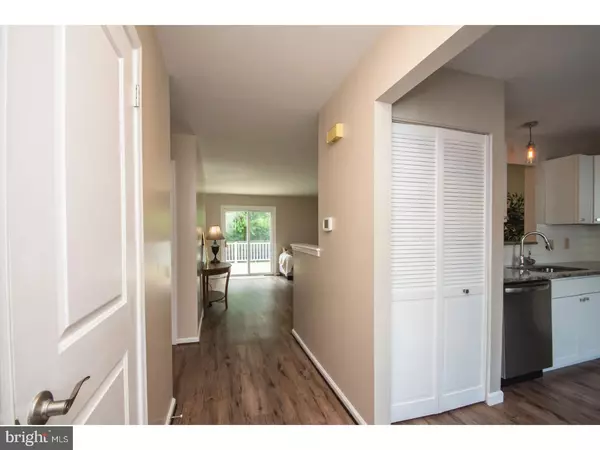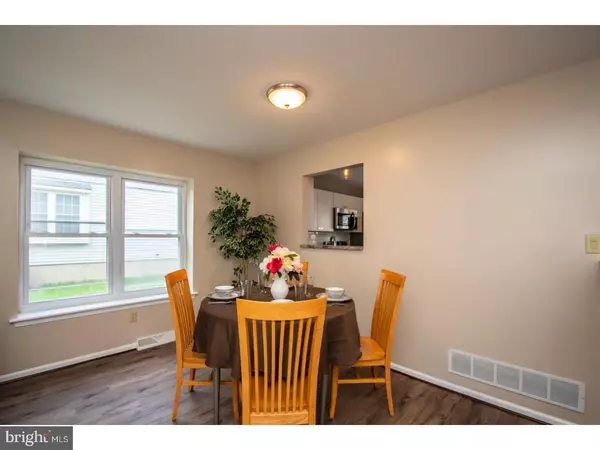$209,900
$209,900
For more information regarding the value of a property, please contact us for a free consultation.
3 Beds
3 Baths
1,350 SqFt
SOLD DATE : 06/28/2018
Key Details
Sold Price $209,900
Property Type Townhouse
Sub Type End of Row/Townhouse
Listing Status Sold
Purchase Type For Sale
Square Footage 1,350 sqft
Price per Sqft $155
Subdivision Woodmill
MLS Listing ID 1001248772
Sold Date 06/28/18
Style Colonial
Bedrooms 3
Full Baths 2
Half Baths 1
HOA Fees $4/ann
HOA Y/N Y
Abv Grd Liv Area 1,350
Originating Board TREND
Year Built 1985
Annual Tax Amount $1,753
Tax Year 2017
Lot Size 3,485 Sqft
Acres 0.08
Lot Dimensions 33X105
Property Description
Seeking a Great Home in 19808? Under a New No PMI loan that requires 3% down this home would be $1,238 and grant funds of 5k are available- Find out if you qualify. This immaculate end unit Woodmill Town home has been renovated for you and it is a Gem; with front parking, beautiful fenced back yard, a wonderful deck and fresh landscaping. This beautiful 3 bedroom, 2.5 bath home includes: Brand New Kitchen, modern laminate hardwood flooring (new), carpet in the bedrooms (new), updated light fixtures, 2 updated full bathrooms along with powder room, updated private deck trimmed in maintenance free white vinyl rails and fresh paint throughout. Inviting front entry sits above street level. Upon entering this home you will find a large formal foyer, coat closet, half bath & access to the open kitchen. The living room with an open spindle stairwell has dining room space, a pass thru from the kitchen and new sliding glass doors leading to the deck. The large eat-in kitchen has modern white cabinets topped with granite counters, a pantry, deep double bowl sink with chefs faucet and new stainless steel appliances to include: smooth top range, microwave range hood, double door refrigerator and dishwasher. The owner's bedroom has abundant closet space and private bath. Completing this level are 2 additional well sized bedrooms, a full hall bathroom with tub/shower and open hallway that is perfect for art work display. The updated full bathrooms have stunning marble topped under counter mounted sink vanities, designer mirrors & top button flush toilets and beautiful lighting. This home is finished with 2 panel doors (New), custom color interior walls & trim. Systems: gas hot air heat, central air, complimented by full Brick exterior front, vinyl siding, new front door & pediment and maintenance free windows with capping adorned with new shutters. The private updated deck that is perfect for entertaining and enjoying the outside. Full basement offers clean, bright non-finished area great for handling laundry, abundant storage and even your own gym. Enjoy 2 car direct parking at your front door, multi-car over flow parking as well on a quiet street with no through traffic. Convenient and great location; this is the Red Clay school district feeder pattern! You deserve a wonderful home; don't miss this chance. Seller is a licensed Broker in the State of Delaware.
Location
State DE
County New Castle
Area Elsmere/Newport/Pike Creek (30903)
Zoning NCTH
Rooms
Other Rooms Living Room, Dining Room, Primary Bedroom, Bedroom 2, Kitchen, Bedroom 1, Attic
Basement Full
Interior
Interior Features Primary Bath(s), Butlers Pantry, Ceiling Fan(s), Kitchen - Eat-In
Hot Water Electric
Heating Heat Pump - Electric BackUp, Forced Air
Cooling Central A/C
Flooring Vinyl
Equipment Dishwasher
Fireplace N
Appliance Dishwasher
Laundry Basement
Exterior
Exterior Feature Deck(s)
Garage Spaces 2.0
Fence Other
Water Access N
Roof Type Shingle
Accessibility None
Porch Deck(s)
Total Parking Spaces 2
Garage N
Building
Lot Description Level, Sloping, Front Yard, Rear Yard, SideYard(s)
Story 2
Foundation Concrete Perimeter
Sewer Public Sewer
Water Public
Architectural Style Colonial
Level or Stories 2
Additional Building Above Grade
New Construction N
Schools
Elementary Schools Heritage
Middle Schools Skyline
High Schools John Dickinson
School District Red Clay Consolidated
Others
HOA Fee Include Common Area Maintenance,Snow Removal
Senior Community No
Tax ID 08-044.30-365
Ownership Fee Simple
Acceptable Financing Conventional, VA
Listing Terms Conventional, VA
Financing Conventional,VA
Read Less Info
Want to know what your home might be worth? Contact us for a FREE valuation!

Our team is ready to help you sell your home for the highest possible price ASAP

Bought with Joann M Baldridge • Long & Foster Real Estate, Inc.
"My job is to find and attract mastery-based agents to the office, protect the culture, and make sure everyone is happy! "







