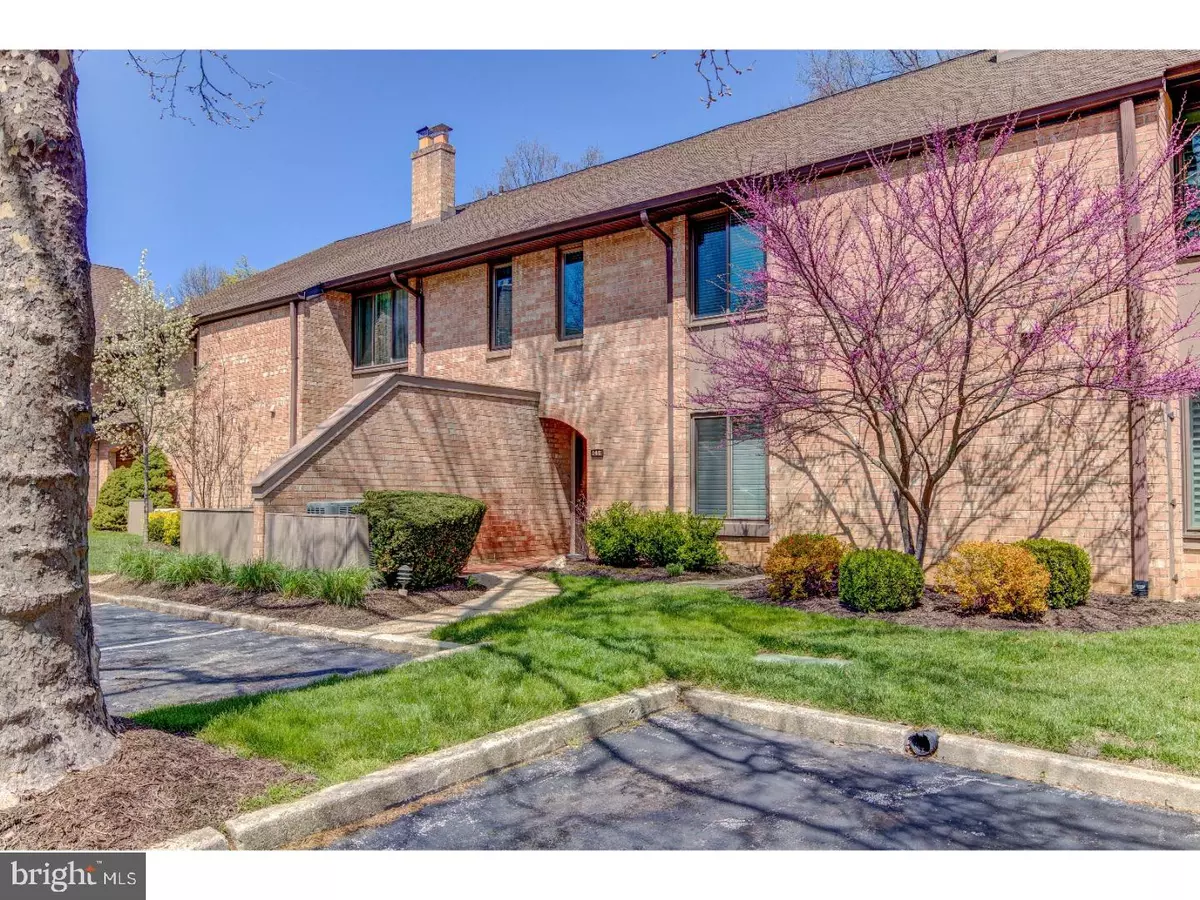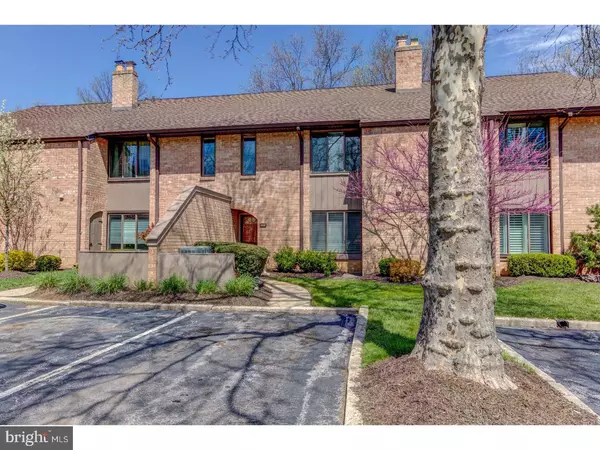$328,427
$315,000
4.3%For more information regarding the value of a property, please contact us for a free consultation.
4 Beds
3 Baths
2,085 SqFt
SOLD DATE : 06/27/2018
Key Details
Sold Price $328,427
Property Type Townhouse
Sub Type Interior Row/Townhouse
Listing Status Sold
Purchase Type For Sale
Square Footage 2,085 sqft
Price per Sqft $157
Subdivision Woodgate
MLS Listing ID 1000449266
Sold Date 06/27/18
Style Traditional
Bedrooms 4
Full Baths 2
Half Baths 1
HOA Fees $250/mo
HOA Y/N Y
Abv Grd Liv Area 2,085
Originating Board TREND
Year Built 1977
Annual Tax Amount $3,785
Tax Year 2018
Lot Size 2,085 Sqft
Acres 0.05
Lot Dimensions 0X0
Property Description
Beautiful Woodgate town home on three floors; 4 beds 2 1/2 baths, newer kitchen with granite counters and newer baths with subway tiles, crisp and clean with fresh paint. Good flow on the main floor, with family room, kitchen, dining room and living room with open floor plan, slider to the patio with walled garden area over looking Chestnut Rd., a quiet street. Second floor has main bedroom with en suite bath and walk in closet, hall bath and two large sized bedrooms and laundry area, door to large fourth bedroom located on the third floor currently used for storage. Location of Woodgate is perfect for walking to shops, restaurants and Paoli station, currently undergoing updating to the first phase of the new Paoli transportation center stops for Amtrak and SEPTA. Minutes to all the major Main Line destinations Wayne, Devon, Berwyn, West Chester, Exton, King of Prussia, even Wilmington, easy drive to Philadelphia Airport and easy access to PA turnpike west and east. Multiple business centers nearby. Reserved parking, one space outside your door and plentiful guest parking. HOA covers exterior maintenance, common areas, trash, lawn and snow. Don't miss this one it is gorgeous.
Location
State PA
County Chester
Area Tredyffrin Twp (10343)
Zoning R4
Rooms
Other Rooms Living Room, Dining Room, Primary Bedroom, Bedroom 2, Bedroom 3, Kitchen, Family Room, Bedroom 1
Interior
Interior Features Primary Bath(s), Kitchen - Eat-In
Hot Water Electric
Heating Heat Pump - Electric BackUp
Cooling Central A/C
Fireplaces Number 1
Fireplace Y
Laundry Upper Floor
Exterior
Exterior Feature Patio(s)
Garage Spaces 1.0
Water Access N
Roof Type Pitched
Accessibility None
Porch Patio(s)
Total Parking Spaces 1
Garage N
Building
Story 2
Sewer Public Sewer
Water Public
Architectural Style Traditional
Level or Stories 2
Additional Building Above Grade
New Construction N
Schools
Elementary Schools Beaumont
Middle Schools Tredyffrin-Easttown
High Schools Conestoga Senior
School District Tredyffrin-Easttown
Others
HOA Fee Include Common Area Maintenance,Ext Bldg Maint,Lawn Maintenance,Snow Removal,Trash
Senior Community No
Tax ID 43-09R-0046.3200
Ownership Fee Simple
Read Less Info
Want to know what your home might be worth? Contact us for a FREE valuation!

Our team is ready to help you sell your home for the highest possible price ASAP

Bought with Jason Solovitz • BHHS Fox & Roach-Bryn Mawr

"My job is to find and attract mastery-based agents to the office, protect the culture, and make sure everyone is happy! "







