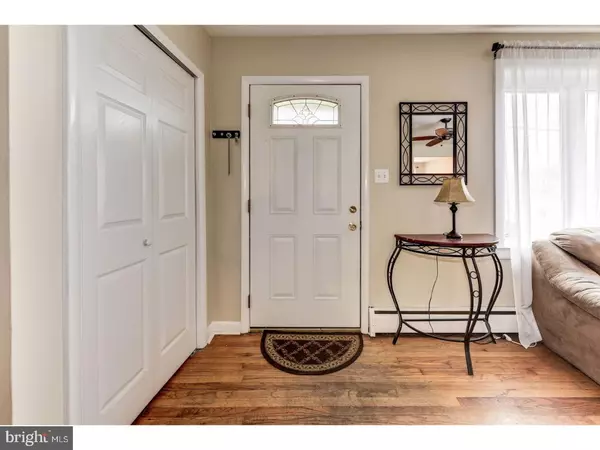$208,500
$209,000
0.2%For more information regarding the value of a property, please contact us for a free consultation.
4 Beds
2 Baths
2,187 SqFt
SOLD DATE : 07/27/2017
Key Details
Sold Price $208,500
Property Type Single Family Home
Sub Type Detached
Listing Status Sold
Purchase Type For Sale
Square Footage 2,187 sqft
Price per Sqft $95
Subdivision Westside
MLS Listing ID 1003178639
Sold Date 07/27/17
Style Cape Cod
Bedrooms 4
Full Baths 1
Half Baths 1
HOA Y/N N
Abv Grd Liv Area 2,187
Originating Board TREND
Year Built 1962
Annual Tax Amount $7,674
Tax Year 2016
Lot Size 6,250 Sqft
Acres 0.14
Lot Dimensions 50X125
Property Description
Come all and see this great house .. This home is OVER 2,0OO SQUARE FEET OF LIVING SPACE IN HIGHLY DESIRED HADDON HEIGHTS! This home has 4/5 bedrooms, 1.5 baths, brick facade with stucco exterior, freshly painted walls throughout, large unfinished basement with high ceilings and all freshly painted, hardwood floors throughout, eat-in kitchen with oversized stainless steel sink, wall oven, and dishwasher. There are newer windows throughout with a newer gas heater and new (2015) hot water heater. Updated vanity, tub, and tub enclosure in first floor bathroom. Half bath upstairs can easily be converted into a full bath with plenty of space and the plumbing in place for tub or shower. The HUGE upstairs has many options for the potential buyer! Outside the kitchen windows is a lovely view of the paved patio area and spacious private yard. All appliances and window treatments included. Enjoy a short stroll (1.5 blocks) to Haddon Heights Park and the convenience of proximity to the BHP, 295, and 42. With a few updates and final touches this can be your perfect home! Sale is contingent to seller finding suitable housing.
Location
State NJ
County Camden
Area Haddon Heights Boro (20418)
Zoning RES
Rooms
Other Rooms Living Room, Dining Room, Primary Bedroom, Bedroom 2, Bedroom 3, Kitchen, Family Room, Bedroom 1, Laundry, Attic
Basement Full, Unfinished, Outside Entrance, Drainage System
Interior
Interior Features Kitchen - Eat-In
Hot Water Natural Gas
Heating Gas, Hot Water
Cooling Wall Unit
Flooring Wood, Tile/Brick
Fireplace N
Window Features Replacement
Heat Source Natural Gas
Laundry Basement
Exterior
Exterior Feature Patio(s)
Fence Other
Utilities Available Cable TV
Waterfront N
Water Access N
Roof Type Shingle
Accessibility None
Porch Patio(s)
Parking Type On Street, Driveway
Garage N
Building
Lot Description Front Yard, Rear Yard, SideYard(s)
Story 2
Foundation Concrete Perimeter
Sewer Public Sewer
Water Public
Architectural Style Cape Cod
Level or Stories 2
Additional Building Above Grade
New Construction N
Schools
High Schools Haddon Heights Jr Sr
School District Haddon Heights Schools
Others
Senior Community No
Tax ID 18-00135-00015 01
Ownership Fee Simple
Acceptable Financing Conventional, VA, FHA 203(b)
Listing Terms Conventional, VA, FHA 203(b)
Financing Conventional,VA,FHA 203(b)
Read Less Info
Want to know what your home might be worth? Contact us for a FREE valuation!

Our team is ready to help you sell your home for the highest possible price ASAP

Bought with Nicole M Silverstein • Long & Foster Real Estate, Inc.

"My job is to find and attract mastery-based agents to the office, protect the culture, and make sure everyone is happy! "







