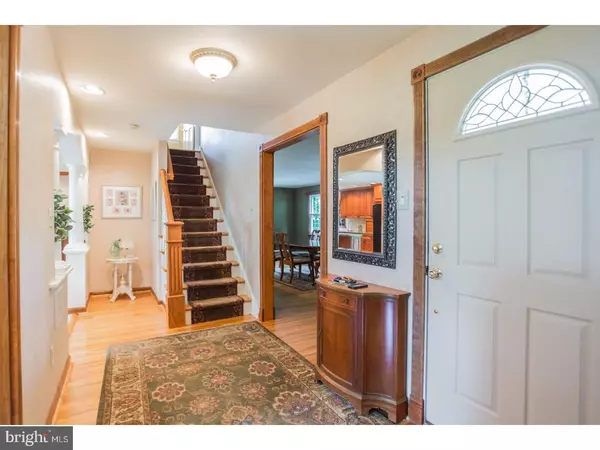$392,500
$409,000
4.0%For more information regarding the value of a property, please contact us for a free consultation.
4 Beds
3 Baths
2,350 SqFt
SOLD DATE : 08/23/2017
Key Details
Sold Price $392,500
Property Type Single Family Home
Sub Type Detached
Listing Status Sold
Purchase Type For Sale
Square Footage 2,350 sqft
Price per Sqft $167
Subdivision Barclay
MLS Listing ID 1003187845
Sold Date 08/23/17
Style Colonial
Bedrooms 4
Full Baths 2
Half Baths 1
HOA Y/N N
Abv Grd Liv Area 2,350
Originating Board TREND
Year Built 1958
Annual Tax Amount $10,264
Tax Year 2016
Lot Size 0.266 Acres
Acres 0.27
Lot Dimensions 80X145
Property Description
A Must See! This totally remodeled 4 bedroom, 2.5 bath, 2350 sq. ft., two car garage, Wedgewood model is located on one of the best streets in Barclay Farms! This home features a stunning, warm, and welcoming Tuscan kitchen with a beautiful corner window and sink, cherry cabinets, Jenn-Air appliances, ceramic tile floors and an 8-foot center island. This large kitchen has lots of room for cooking and entertaining. The 6-foot Anderson slider doors open from the kitchen to a patio and deep backyard. There is also a half bathroom off of the kitchen. The open floor plan includes a half-wall with arched columns to a family room with vaulted ceilings, sky lights and plenty of light from an 8-foot Anderson sliding glass door. Off of the family room is a beautiful home office addition. The first floor is complete with a large living room/dining room and expanded foyer area, including inside access to the two car garage. The basement features a lovely half-finished side with closet storage and built in art/work area as well as an unfinished laundry/storage side. Upstairs contains the spacious master bedroom suite, three additional bedrooms, and two hall closets for storage, as well as both a master bath and hall bath, which have been tastefully remodeled. This home boasts beautiful refinished hardwood floors, replacement windows throughout, skylights, recessed lighting throughout and Anderson slider doors providing lots of beautiful sunlight. The exterior has a newer roof with upper gutter guards and was recently re-painted in June 2014. Out back you will find an outdoor oasis in your expansive yard. This space is lined with shady trees and has a great patio. This is perfect for hosting intimate gathering or large BBQs. Come join the community of Barclay Farms! This is centrally located within Cherry Hill which offers open enrollment into either Cherry Hill High School East or Cherry Hill High School West especially attainable. Students living in Barclay also have the option of attending the Barclay Early Childhood Center, the A. Russell Knight Elementary School and either Rosa International Middle School or Carusi Middle School, all as part of the great Cherry Hill Public School District. This neighborhood offers two summer swim clubs and is conveniently located off of Route 70, with easy access to Route 295,NJ Turnpike,Philadelphia, the Jersey Shore, shopping and gyms. This is one of the nicest homes in Barclay and will move quickly!Schedule an appointment today!
Location
State NJ
County Camden
Area Cherry Hill Twp (20409)
Zoning RES
Rooms
Other Rooms Living Room, Dining Room, Primary Bedroom, Bedroom 2, Bedroom 3, Kitchen, Family Room, Bedroom 1, Laundry, Other
Basement Full
Interior
Interior Features Kitchen - Island, Kitchen - Eat-In
Hot Water Natural Gas
Heating Gas, Forced Air
Cooling Central A/C
Flooring Wood, Stone
Fireplaces Number 1
Equipment Cooktop, Oven - Wall, Dishwasher, Refrigerator, Built-In Microwave
Fireplace Y
Appliance Cooktop, Oven - Wall, Dishwasher, Refrigerator, Built-In Microwave
Heat Source Natural Gas
Laundry Basement
Exterior
Exterior Feature Patio(s)
Garage Inside Access, Garage Door Opener
Garage Spaces 4.0
Waterfront N
Water Access N
Roof Type Shingle
Accessibility None
Porch Patio(s)
Parking Type Attached Garage, Other
Attached Garage 2
Total Parking Spaces 4
Garage Y
Building
Story 2
Sewer Public Sewer
Water Public
Architectural Style Colonial
Level or Stories 2
Additional Building Above Grade
New Construction N
Schools
School District Cherry Hill Township Public Schools
Others
Senior Community No
Tax ID 09-00342 23-00011
Ownership Fee Simple
Read Less Info
Want to know what your home might be worth? Contact us for a FREE valuation!

Our team is ready to help you sell your home for the highest possible price ASAP

Bought with Angela F Barnshaw • Agent06 LLC

"My job is to find and attract mastery-based agents to the office, protect the culture, and make sure everyone is happy! "







