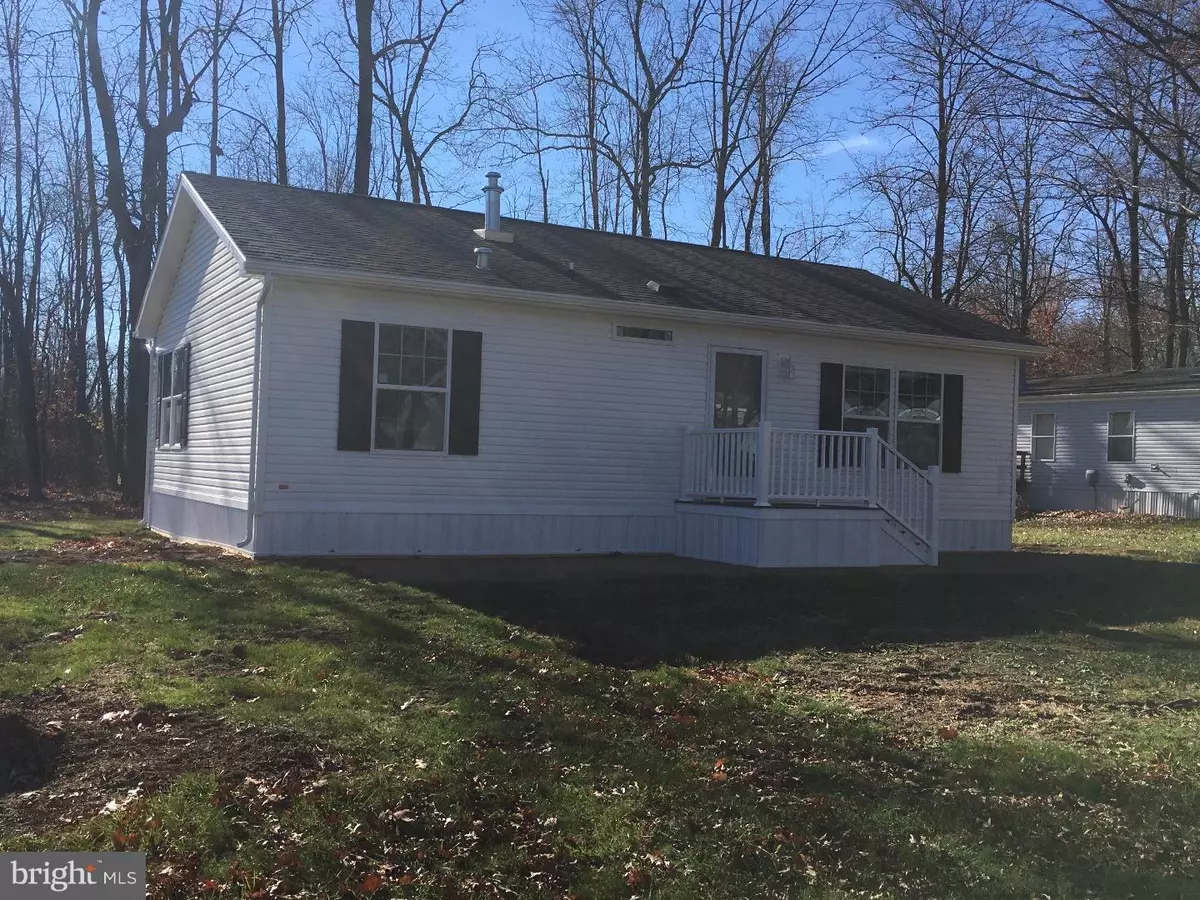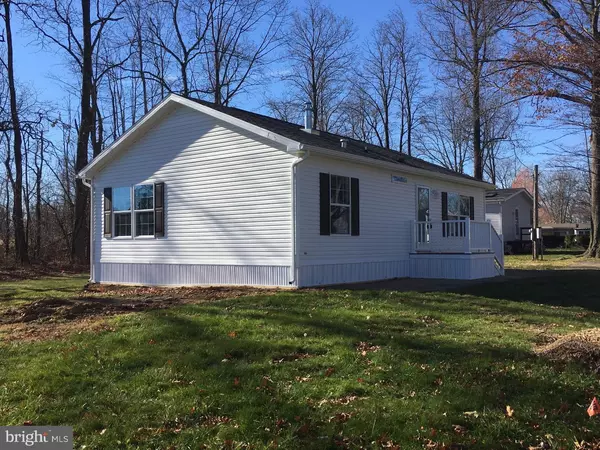$79,000
$79,500
0.6%For more information regarding the value of a property, please contact us for a free consultation.
2 Beds
2 Baths
1,064 SqFt
SOLD DATE : 02/01/2017
Key Details
Sold Price $79,000
Property Type Single Family Home
Listing Status Sold
Purchase Type For Sale
Square Footage 1,064 sqft
Price per Sqft $74
Subdivision Melodylakescntryclub
MLS Listing ID 1002598311
Sold Date 02/01/17
Style Ranch/Rambler
Bedrooms 2
Full Baths 2
HOA Fees $700/mo
HOA Y/N Y
Abv Grd Liv Area 1,064
Originating Board TREND
Year Built 2016
Annual Tax Amount $755
Tax Year 2015
Lot Size 10,000 Sqft
Acres 0.25
Lot Dimensions 100 X 100
Property Description
This brand new Skyline home comes with all the amenities you would find in a much higher priced home. The master bath features a walk in corner shower and large vanity. Crown moldings and base trim set this home off from other manufactured homes you may have seen. The large living room is open to the kitchen and dining room allowing for great open concept living. The rear yard on this community lot is spectacular, plenty of room for a large deck and pets. With room to add a site built garage on this corner lot you have space to grow. We also include a 8 10 shed that matches the home.
Location
State PA
County Bucks
Area Richland Twp (10136)
Zoning RA
Rooms
Other Rooms Living Room, Dining Room, Primary Bedroom, Kitchen, Bedroom 1, Laundry, Attic
Interior
Interior Features Primary Bath(s), Ceiling Fan(s), Kitchen - Eat-In
Hot Water Electric
Heating Propane, Forced Air
Cooling Central A/C
Flooring Fully Carpeted, Vinyl
Equipment Oven - Self Cleaning, Dishwasher, Built-In Microwave
Fireplace N
Window Features Energy Efficient
Appliance Oven - Self Cleaning, Dishwasher, Built-In Microwave
Heat Source Bottled Gas/Propane
Laundry Main Floor
Exterior
Exterior Feature Patio(s)
Utilities Available Cable TV
Amenities Available Swimming Pool, Tennis Courts, Club House, Golf Course, Tot Lots/Playground
Water Access N
Roof Type Pitched,Shingle
Accessibility None
Porch Patio(s)
Garage N
Building
Lot Description Corner
Story 1
Foundation Brick/Mortar
Sewer Public Sewer
Water Public
Architectural Style Ranch/Rambler
Level or Stories 1
Additional Building Above Grade, Shed
New Construction Y
Schools
School District Quakertown Community
Others
Pets Allowed Y
HOA Fee Include Pool(s),Common Area Maintenance,Snow Removal,Trash,Water,Sewer
Senior Community No
Tax ID 36-005-046 0628
Ownership Land Lease
Pets Description Case by Case Basis
Read Less Info
Want to know what your home might be worth? Contact us for a FREE valuation!

Our team is ready to help you sell your home for the highest possible price ASAP

Bought with Arthur Tharp • Hartsville Realty

"My job is to find and attract mastery-based agents to the office, protect the culture, and make sure everyone is happy! "







