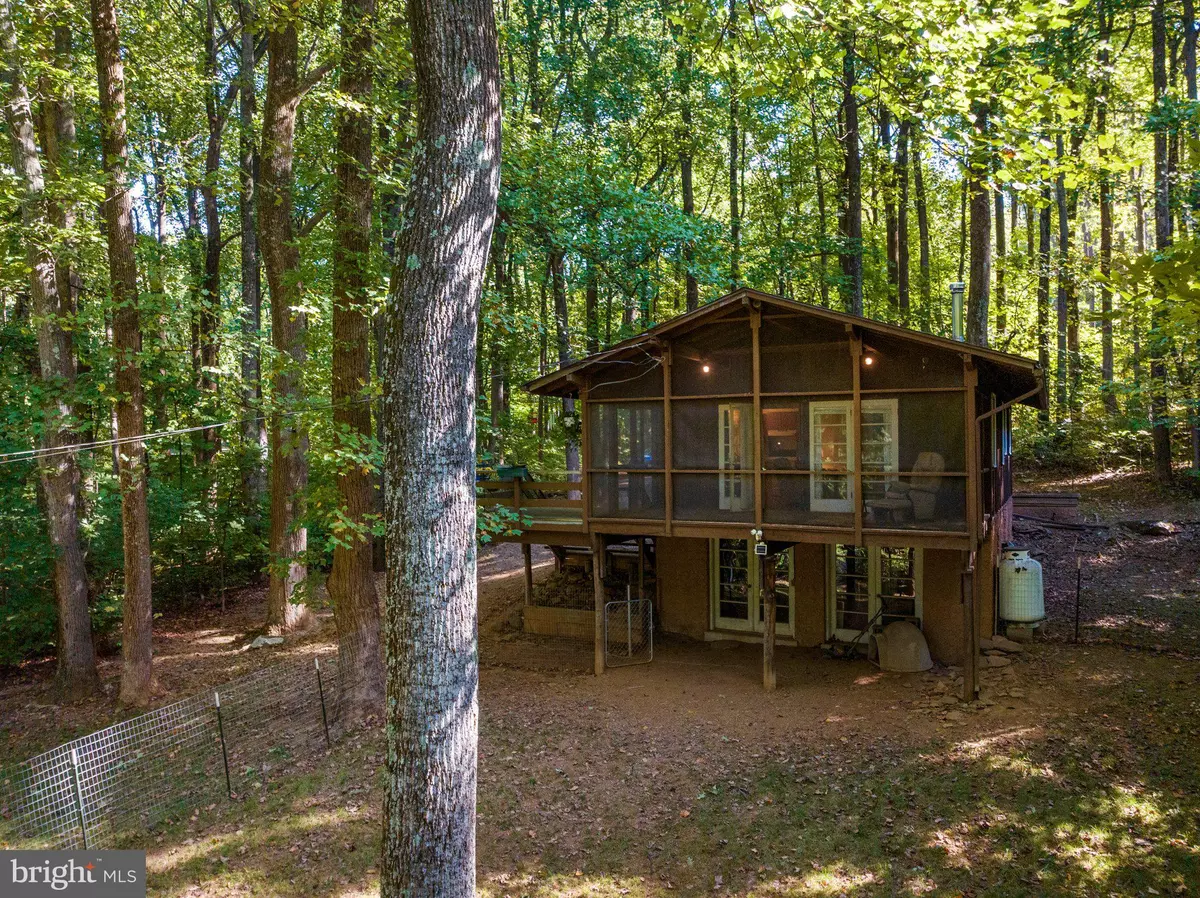$205,500
$200,000
2.8%For more information regarding the value of a property, please contact us for a free consultation.
2 Beds
1 Bath
609 SqFt
SOLD DATE : 10/21/2022
Key Details
Sold Price $205,500
Property Type Single Family Home
Sub Type Detached
Listing Status Sold
Purchase Type For Sale
Square Footage 609 sqft
Price per Sqft $337
Subdivision Blue Mountain
MLS Listing ID VAWR2004214
Sold Date 10/21/22
Style Ranch/Rambler,Cabin/Lodge
Bedrooms 2
Full Baths 1
HOA Y/N N
Abv Grd Liv Area 609
Originating Board BRIGHT
Year Built 1968
Annual Tax Amount $974
Tax Year 2022
Lot Size 0.617 Acres
Acres 0.62
Property Description
The perfect starter home, investment property, or for anyone looking to downsize! This two-bedroom, one-bathroom home has so much potential! Situated on a beautiful, wooded lot, nestled in the trees, with just enough yard for the kids, dogs, and/or garden, but not too much to maintain. Notable features: Large screened-in deck; open-concept living area with living room, eat-in area, and kitchen; large woodstove that easily heats the entire main floor; two adequately sized bedrooms; full bath with stall shower. The unfinished basement has laundry and is framed for rooms. There is an additional full bath in lower level (not in use). The home could easily be converted into two separate living spaces/apartments. Roof replaced 2021. Come and see for yourself today! If you are looking for peace & quiet in the mountains, now is your chance.
Location
State VA
County Warren
Zoning R
Rooms
Other Rooms Living Room, Dining Room, Primary Bedroom, Bedroom 2, Kitchen, Basement, Laundry, Full Bath, Screened Porch
Basement Walkout Level, Full, Unfinished, Rear Entrance, Space For Rooms, Rough Bath Plumb
Main Level Bedrooms 2
Interior
Interior Features Breakfast Area, Ceiling Fan(s), Combination Dining/Living, Floor Plan - Open, Stall Shower, Wood Floors, Wood Stove
Hot Water Electric
Heating Baseboard - Electric, Wood Burn Stove
Cooling Ceiling Fan(s), Window Unit(s)
Flooring Hardwood, Laminated
Equipment Oven/Range - Electric, Refrigerator, Dryer, Exhaust Fan, Washer
Fireplace N
Appliance Oven/Range - Electric, Refrigerator, Dryer, Exhaust Fan, Washer
Heat Source Electric, Wood
Laundry Basement
Exterior
Garage Spaces 4.0
Amenities Available Lake
Water Access N
View Garden/Lawn, Trees/Woods
Roof Type Asphalt
Street Surface Gravel
Accessibility None
Total Parking Spaces 4
Garage N
Building
Lot Description Backs to Trees, Partly Wooded, Rear Yard, Rural
Story 2
Foundation Block
Sewer On Site Septic
Water Well
Architectural Style Ranch/Rambler, Cabin/Lodge
Level or Stories 2
Additional Building Above Grade, Below Grade
Structure Type Paneled Walls
New Construction N
Schools
Elementary Schools Hilda J. Barbour
Middle Schools Warren County
High Schools Warren County
School District Warren County Public Schools
Others
HOA Fee Include Road Maintenance
Senior Community No
Tax ID 24A 28A 335
Ownership Fee Simple
SqFt Source Assessor
Special Listing Condition Standard
Read Less Info
Want to know what your home might be worth? Contact us for a FREE valuation!

Our team is ready to help you sell your home for the highest possible price ASAP

Bought with Douglas Metz • EXP Realty, LLC
"My job is to find and attract mastery-based agents to the office, protect the culture, and make sure everyone is happy! "







