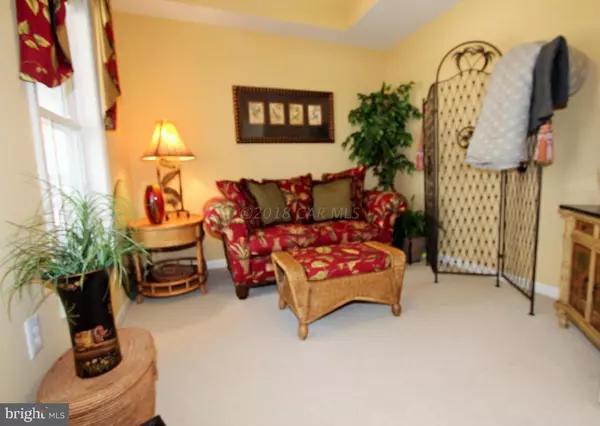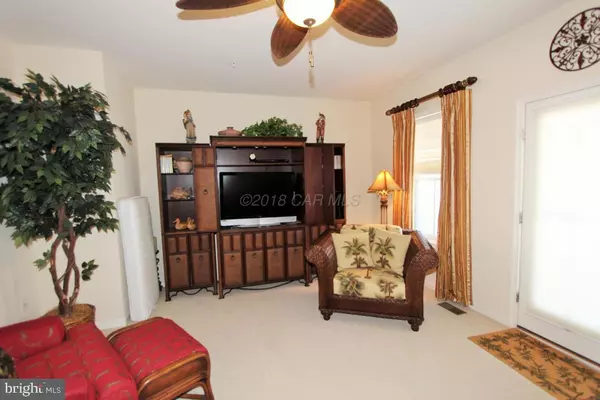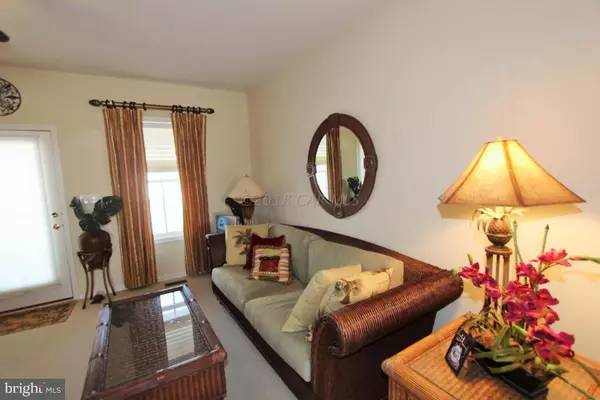$525,000
$559,900
6.2%For more information regarding the value of a property, please contact us for a free consultation.
3 Beds
4 Baths
2,216 SqFt
SOLD DATE : 06/27/2018
Key Details
Sold Price $525,000
Property Type Condo
Sub Type Condo/Co-op
Listing Status Sold
Purchase Type For Sale
Square Footage 2,216 sqft
Price per Sqft $236
Subdivision Sunset Island
MLS Listing ID 1001562278
Sold Date 06/27/18
Style Contemporary
Bedrooms 3
Full Baths 3
Half Baths 1
Condo Fees $3,000/ann
HOA Fees $262/ann
HOA Y/N Y
Abv Grd Liv Area 2,216
Originating Board CAR
Year Built 2005
Annual Tax Amount $6,657
Tax Year 2017
Property Description
Let your boat bob around behind your new home! This townhome backs up to the canal, boat slips are available for lease now! This home was meticulously cared for and rarely occupied. This townhome is a non-rental & boasts a custom 3rd floor plan with two bedrooms & two bathrooms! The 4th floor loft bedroom is complete with a private South side balcony. You'll have views of the fireworks from three different locations! The inlet, Secrets & even Ocean Pines! Views from your rear balconies of the sunset are wonderful! There are only 17 townhomes backing the canal and they sell fast! Be sure to call and schedule a tour today!
Location
State MD
County Worcester
Area Bayside Interior (83)
Zoning RESIDENTIAL
Rooms
Main Level Bedrooms 3
Interior
Interior Features Entry Level Bedroom, Ceiling Fan(s), Walk-in Closet(s), Window Treatments
Hot Water Electric
Heating Heat Pump(s)
Cooling Central A/C
Equipment Dishwasher, Disposal, Dryer, Microwave, Oven/Range - Electric, Washer
Furnishings No
Window Features Insulated,Screens
Appliance Dishwasher, Disposal, Dryer, Microwave, Oven/Range - Electric, Washer
Heat Source Electric
Exterior
Exterior Feature Balcony, Porch(es)
Parking Features Garage - Rear Entry
Garage Spaces 2.0
Utilities Available Cable TV
Amenities Available Other, Beach Club, Club House, Pier/Dock, Exercise Room, Game Room, Pool - Indoor, Pool - Outdoor, Tot Lots/Playground, Security
Water Access N
View Canal, Water
Roof Type Metal
Accessibility None
Porch Balcony, Porch(es)
Road Frontage Private
Attached Garage 2
Total Parking Spaces 2
Garage Y
Building
Lot Description Cleared
Story 3+
Unit Features Garden 1 - 4 Floors
Foundation Pillar/Post/Pier
Sewer Public Sewer
Water Public
Architectural Style Contemporary
Level or Stories 3+
Additional Building Above Grade
New Construction N
Schools
Elementary Schools Ocean City
Middle Schools Stephen Decatur
High Schools Stephen Decatur
School District Worcester County Public Schools
Others
HOA Fee Include Common Area Maintenance,Health Club,Pier/Dock Maintenance,Pool(s),Recreation Facility,Security Gate
Tax ID 423694
Ownership Condominium
Acceptable Financing Cash, Conventional
Listing Terms Cash, Conventional
Financing Cash,Conventional
Special Listing Condition Standard
Read Less Info
Want to know what your home might be worth? Contact us for a FREE valuation!

Our team is ready to help you sell your home for the highest possible price ASAP

Bought with Terence A. Riley • Vantage Resort Realty-52

"My job is to find and attract mastery-based agents to the office, protect the culture, and make sure everyone is happy! "







