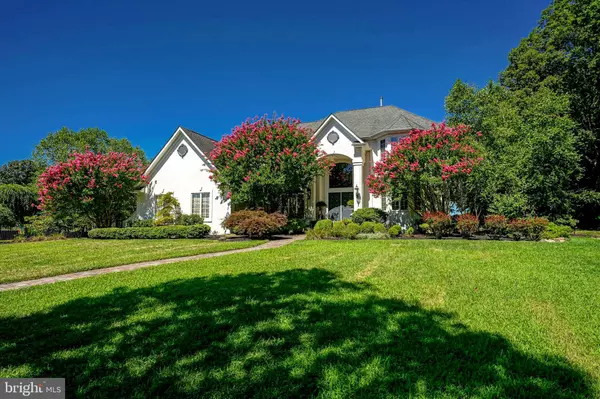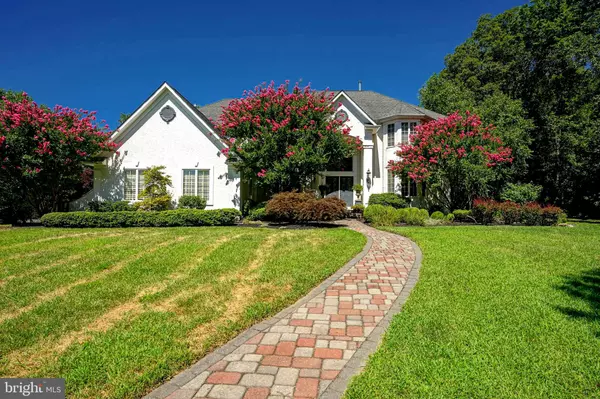$802,000
$824,890
2.8%For more information regarding the value of a property, please contact us for a free consultation.
4 Beds
5 Baths
4,195 SqFt
SOLD DATE : 10/28/2022
Key Details
Sold Price $802,000
Property Type Single Family Home
Sub Type Detached
Listing Status Sold
Purchase Type For Sale
Square Footage 4,195 sqft
Price per Sqft $191
Subdivision Manors At Saratoga
MLS Listing ID NJGL2018628
Sold Date 10/28/22
Style Colonial
Bedrooms 4
Full Baths 4
Half Baths 1
HOA Fees $33/ann
HOA Y/N Y
Abv Grd Liv Area 4,195
Originating Board BRIGHT
Year Built 2005
Annual Tax Amount $14,140
Tax Year 2021
Lot Size 1.000 Acres
Acres 1.0
Lot Dimensions 0.00 x 0.00
Property Description
This is definitely the ONE! A gorgeous sprawling estate nestled quietly in the back of a cul-de-sac backed up against protected land preservation zones. This property has gorgeous mature landscaping, a spacious and flowing layout and a backyard oasis that you usually only find at resorts. Meander up the front paver walkway and into the grand foyer. They foyer draws you into the home with flowing hardwood floors, a grand curved staircase and 2 story ceilings. The entire home has 9' ceilings, crown molding and recessed lighting throughout. To the left of the foyer is a spacious office with a lovely view of the front garden. To the right of the foyer is a poised formal living room with a large bay window that would make the perfect place to read a book. The formal dining room will make a picturesque backdrop for holiday gatherings with large corner windows facing the trees, chair rails, a chandelier medallion and even a lit picture box. Onto the kitchen of every chef's dream! With a perfect triangulated workspace, you have custom walnut cabinets, Corian and granite countertops, a gas cooktop with range hood and even a window to enjoy the view while you are cooking, a custom paneled Sub Zero refrigerator, dishwasher, large island, pantry, and custom tile flooring. This space will make everything from weekday breakfast to large weekend parties easy to accomplish. Off of the kitchen is a lovely sun/breakfast room where you can enjoy your morning coffee or tea while surrounded by the tranquil views of your manicured yard. There is a large family room off the kitchen that features soaring ceilings, a back staircase to the second level, a gas fireplace, wet bar, and floor to ceiling windows to really showcase the beauty of the property. The main level is completed with a powder room and laundry room that gives you access to your 3 car attached side entry garage! Upstairs you will continue to be amazed. The primary bedroom greets you with it's own entryway with lit picture box. It also features a tray ceiling, huge walk in closet, additional wall closet, a double sided gas fireplace to separate your own sitting area with ceiling fan, and double door entry to your spa like primary bathroom. With an extra large garden tub, his and hers separated vanities, an extra large walk in shower with his and hers shower heads and even your own linen closet. You will never have to leave this part of the house! The second level features a princess suite with it's own bathroom and 2 more good sized bedrooms that share a jack-and-jill bathroom. Don't worry about the carpets, the seller is offering a $5,000 credit towards flooring! Let's head down to the full finished basement! If you needed a bit more space, this will be perfect to accommodate any need. It is currently set up to be the ultimate entertaining space and would be a dream hang out spot. With an additional bedroom, full bathroom, wet bar/kitchenette, and large rec/lounge area, and walk out access to the backyard, it could even make a great guest or in-law space! Let's talk about the backyard. Amazing hardscaping, pristine landscaping and the crown jewel of your staycation: a concrete custom inground saltwater pool with attached hot tub, wading area, side bench and a waterfall, you'll never have to pay to go on vacation again! The adjacent yard area is still more than enough space for a play area or just enjoying the beauty of nature that surrounds you. The home also features 2 zone HVAC, underground sprinkler system, and custom upgrades and details everywhere. Schedule your appointment to live happily ever after today!
Location
State NJ
County Gloucester
Area Harrison Twp (20808)
Zoning R1
Rooms
Other Rooms Living Room, Dining Room, Primary Bedroom, Bedroom 2, Bedroom 3, Bedroom 4, Kitchen, Game Room, Family Room, Den, Foyer, Breakfast Room, Study, Laundry, Office, Recreation Room, Storage Room, Bathroom 2, Bathroom 3, Bonus Room, Primary Bathroom, Full Bath, Half Bath
Basement Full, Fully Finished
Interior
Interior Features Attic, Bar, Breakfast Area, Carpet, Ceiling Fan(s), Crown Moldings, Dining Area, Family Room Off Kitchen, Floor Plan - Traditional, Formal/Separate Dining Room, Kitchen - Eat-In, Kitchen - Island, Kitchen - Table Space, Pantry, Primary Bath(s), Recessed Lighting, Soaking Tub, Sprinkler System, Stall Shower, Tub Shower, Upgraded Countertops, Walk-in Closet(s), Wet/Dry Bar, Wine Storage, Wood Floors, Butlers Pantry, Curved Staircase, Chair Railings, Kitchenette, Wainscotting
Hot Water Natural Gas
Heating Forced Air, Zoned
Cooling Central A/C, Zoned
Flooring Carpet, Hardwood, Ceramic Tile
Fireplaces Number 4
Fireplaces Type Fireplace - Glass Doors, Gas/Propane, Double Sided, Mantel(s), Marble, Stone
Equipment Dishwasher, Cooktop, Oven - Wall, Stainless Steel Appliances, Oven - Double, Range Hood, Refrigerator
Fireplace Y
Window Features Vinyl Clad
Appliance Dishwasher, Cooktop, Oven - Wall, Stainless Steel Appliances, Oven - Double, Range Hood, Refrigerator
Heat Source Natural Gas
Laundry Main Floor
Exterior
Exterior Feature Patio(s)
Parking Features Garage - Side Entry, Garage Door Opener, Inside Access
Garage Spaces 9.0
Fence Rear, Fully, Wrought Iron
Pool Concrete, In Ground, Saltwater, Heated, Pool/Spa Combo
Water Access N
View Garden/Lawn, Park/Greenbelt, Trees/Woods
Roof Type Pitched,Shingle
Accessibility None
Porch Patio(s)
Attached Garage 3
Total Parking Spaces 9
Garage Y
Building
Lot Description Backs to Trees, Cul-de-sac, Front Yard, Landscaping, Level, Premium, Private, Rear Yard, Secluded, Partly Wooded
Story 2
Foundation Concrete Perimeter
Sewer On Site Septic
Water Public
Architectural Style Colonial
Level or Stories 2
Additional Building Above Grade, Below Grade
Structure Type 9'+ Ceilings,2 Story Ceilings,Tray Ceilings
New Construction N
Schools
Elementary Schools Harrison Township E.S.
Middle Schools Clearview Regional M.S.
High Schools Clearview Regional H.S.
School District Clearview Regional Schools
Others
HOA Fee Include Common Area Maintenance
Senior Community No
Tax ID 08-00054-00004 18
Ownership Fee Simple
SqFt Source Assessor
Security Features Security System
Special Listing Condition Standard
Read Less Info
Want to know what your home might be worth? Contact us for a FREE valuation!

Our team is ready to help you sell your home for the highest possible price ASAP

Bought with Frances Manzoni • Century 21 Rauh & Johns
"My job is to find and attract mastery-based agents to the office, protect the culture, and make sure everyone is happy! "







